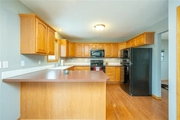$357,281*
●
House -
Off Market
4701 101st Street
Urbandale, IA 50322
4 Beds
2.5 Baths,
1
Half Bath
1822 Sqft
$304,000 - $370,000
Reference Base Price*
5.86%
Since Feb 1, 2023
National-US
Primary Model
Sold Mar 16, 2023
$327,500
Buyer
$327,500
by Commercial Savings Bank
Mortgage Due Aug 16, 2028
Sold Jul 09, 2008
Transfer
$182,248
by State Savings Bank
Mortgage Due Aug 01, 2038
About This Property
The one you've been waiting for! Sought after location in
Urbandale and in Johnston school district. Hardwood floors
throughout the main floor, with swing room, kitchen with black
appliances, dining area, and living room with gas fireplace all
overlooking the trees beyond the backyard. (Views of the deer
included.) Upstairs has all brand new flooring! The main
bedroom has been opened to an extra room with a closet(could be
closed off for a 4th bedroom or used for sitting room or nursery.
Main BR full bath and walk-in closet. Two additional
bedrooms and full hall bath complete the upper level. You'll
enjoy the lower level with its walkout to the large fenced backyard
with yard shed. Lower level is complete with family room, 3/4
bath, bedroom/office, flex room and utility area. Don't miss the
playhouse under the stairs. Nearly new Pergo flooring downstairs.
Radon mitigation system being installed. Foxdale
Park is nearby and walking distance to Urbandale soccer/softball
fields. Easy Interstate access, and close to shopping.
The manager has listed the unit size as 1822 square feet.
The manager has listed the unit size as 1822 square feet.
Unit Size
1,822Ft²
Days on Market
-
Land Size
0.26 acres
Price per sqft
$185
Property Type
House
Property Taxes
$510
HOA Dues
-
Year Built
2001
Price History
| Date / Event | Date | Event | Price |
|---|---|---|---|
| Mar 16, 2023 | Sold to Colby J Bierl | $327,500 | |
| Sold to Colby J Bierl | |||
| Jan 21, 2023 | No longer available | - | |
| No longer available | |||
| Dec 31, 2022 | In contract | - | |
| In contract | |||
| Dec 24, 2022 | Relisted | $337,500 | |
| Relisted | |||
| Dec 6, 2022 | In contract | - | |
| In contract | |||
Show More

Property Highlights
Fireplace
Air Conditioning
Building Info
Overview
Building
Neighborhood
Geography
Comparables
Unit
Status
Status
Type
Beds
Baths
ft²
Price/ft²
Price/ft²
Asking Price
Listed On
Listed On
Closing Price
Sold On
Sold On
HOA + Taxes
In Contract
House
4
Beds
1.5
Baths
2,417 ft²
$161/ft²
$390,000
Feb 1, 2024
-
$486/mo
In Contract
House
3
Beds
4
Baths
2,096 ft²
$172/ft²
$360,000
Nov 1, 2023
-
$537/mo
Active
Townhouse
3
Beds
3
Baths
1,562 ft²
$243/ft²
$379,900
Feb 13, 2024
-
$634/mo































































