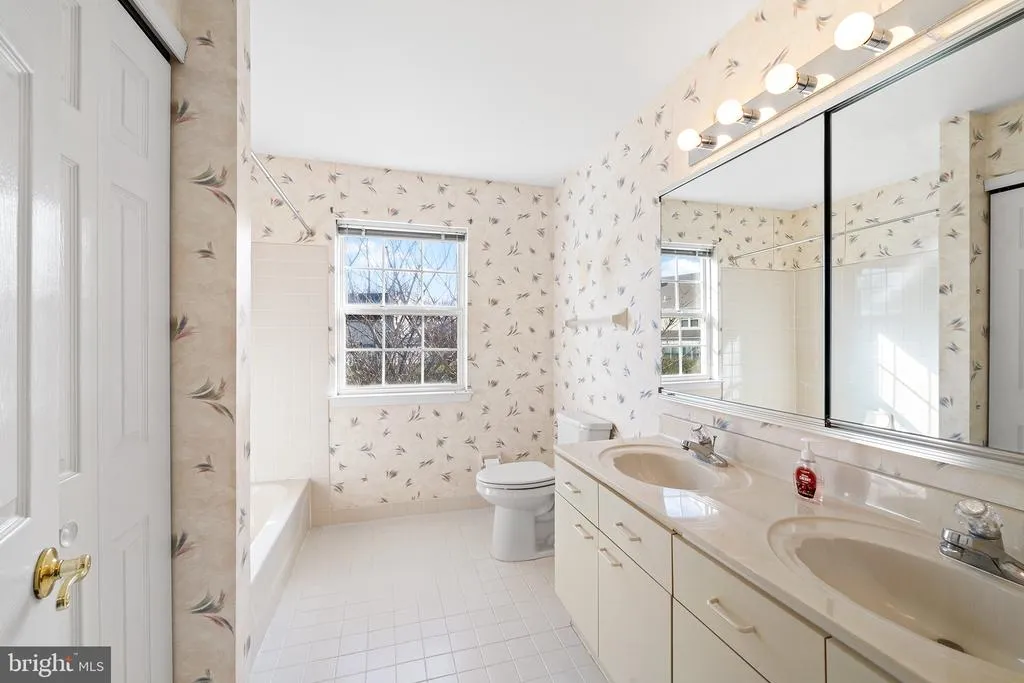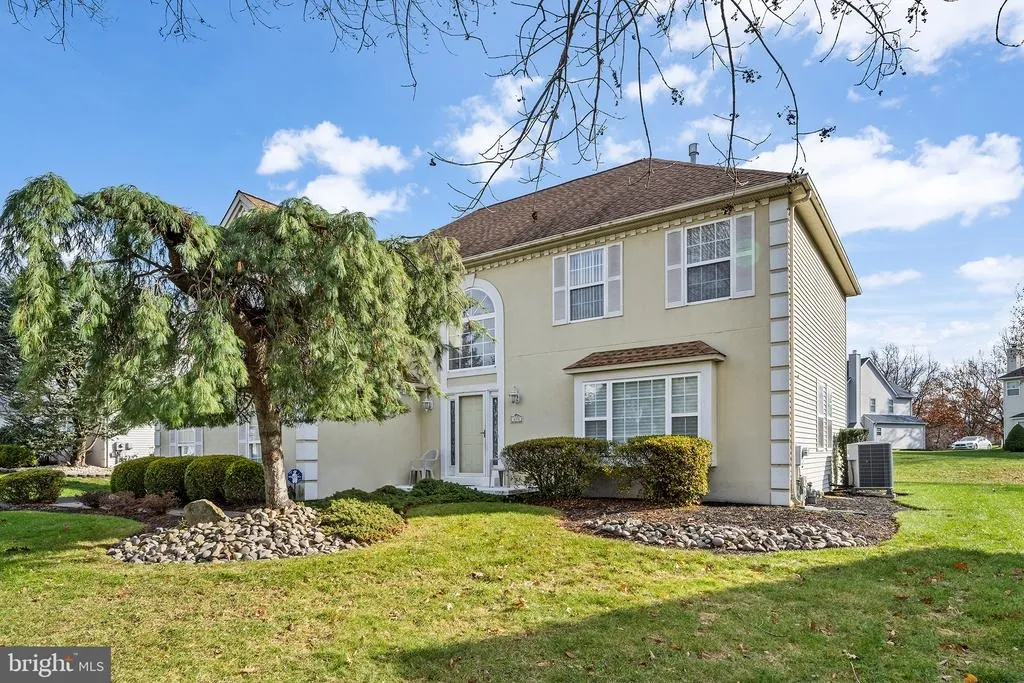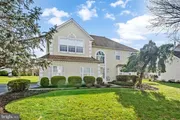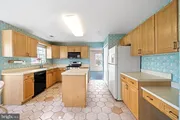$641,000
●
House -
Off Market
470 TINA DR
SOUTHAMPTON, PA 18966
4 Beds
3 Baths,
1
Half Bath
2731 Sqft
$3,133
Estimated Monthly
$0
HOA / Fees
About This Property
Rarely available Creek View Estates home having one owner since
being custom built 29 short years ago. This home offers everything
the modern family could ask for and you'll be able to see yourself
making years of memories as soon as you walk through the door.
Conveniently located close to 2nd Street Pike in the heart of
Southampton, between County Line and Street Roads you will have
access to the award winning Centennial School District, tons of
shopping and dining options, as well as entertainment with several
local parks, running/biking trails (especially the Newtown Rail
Trail a 2.5 mile long, 12' wide multiuse trail that connects
Tamanend Park to the Pennypack Trail), and IMAX movie theater. The
PA Turnpike and I-95 are minutes away too! The owner spared no
expense when selecting the finishes and upgrades, so you'll be
delighted to find a grand 2-story foyer with Palladium window, tons
of natural light from the abundance of windows, large eat-in
kitchen with an island and tons of cabinets, a full-sized pantry,
and built-in desk. The convenient sunken family room right off the
kitchen is perfect for entertaining, movie and game nights, and it
will feel super cozy thanks to the remote-controlled gas fireplace.
The family room offers access to the hardscaped patio and
landscaped rear yard (with underground sprinkler system), perfect
for extending your entertainment options or even for grilling year
round! Outside, a beautiful blooming cherry tree and white magnolia
will compliment your springtime views. Adjacent to the kitchen on
the other side, there's a separate dining room with beautiful
light, connected to a large formal living room which circles back
to the impressive foyer. There's also a first-floor powder room,
laundry, and of course the 2-car garage with direct access into
laundry/mud room, containing more built-in storage. On the upper
level you will find a total of 4 bedrooms with a Primary featuring
a tray ceiling, an ensuite bath with Roman style jacuzzi tub,
walk-in shower, and double vanity. The bedroom itself features 2
walk-in closets and a separate office or exercise area the sellers
added as an upgrade, with its own built-in heating unit. Each of
the other 3 bedrooms have full-sized closets, 2 with ceiling fans,
and are served by a large hall bathroom also with a double vanity,
tub/shower combo, and spacious linen closet. Last but not least is
the full basement – 90% finished (with additional closets and deep
storage) for the perfect home office space, workout room, gaming
hub, kids' parties – you name it, this basement can support it.
Many of the systems of this well-maintained home have been updated
and upgraded recently: Roof 2016, Sump pump 2014, HVAC 2014. Make
your appointment today, you will not be disappointed.
Unit Size
2,731Ft²
Days on Market
83 days
Land Size
0.25 acres
Price per sqft
$234
Property Type
House
Property Taxes
$775
HOA Dues
-
Year Built
1994
Last updated: 3 months ago (Bright MLS #PABU2061896)
Price History
| Date / Event | Date | Event | Price |
|---|---|---|---|
| Feb 27, 2024 | Sold | $641,000 | |
| Sold | |||
| Jan 18, 2024 | In contract | - | |
| In contract | |||
| Jan 10, 2024 | Price Decreased |
$638,000
↓ $10K
(1.5%)
|
|
| Price Decreased | |||
| Jan 8, 2024 | Relisted | $648,000 | |
| Relisted | |||
| Jan 5, 2024 | In contract | - | |
| In contract | |||
Show More

Property Highlights
Garage
Air Conditioning
Fireplace
With View
Building Info
Overview
Building
Neighborhood
Zoning
Geography
Comparables
Unit
Status
Status
Type
Beds
Baths
ft²
Price/ft²
Price/ft²
Asking Price
Listed On
Listed On
Closing Price
Sold On
Sold On
HOA + Taxes
House
4
Beds
3
Baths
2,490 ft²
$255/ft²
$635,000
Oct 14, 2023
$635,000
Dec 1, 2023
-
Sold
House
3
Beds
3
Baths
2,112 ft²
$288/ft²
$608,100
May 23, 2023
$608,100
Jul 14, 2023
-





































































