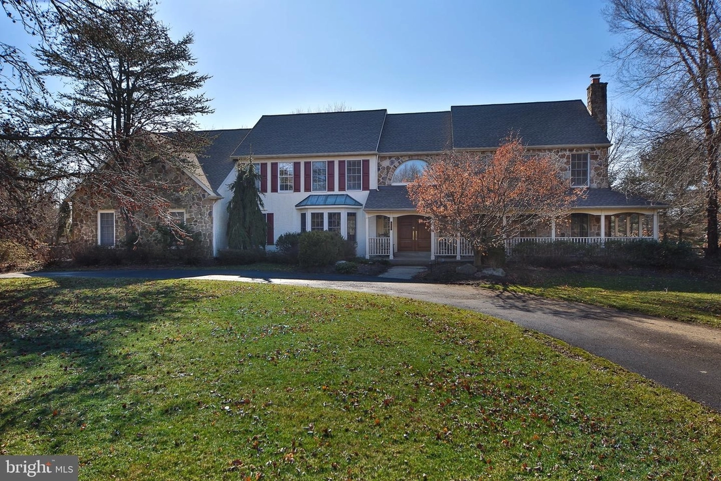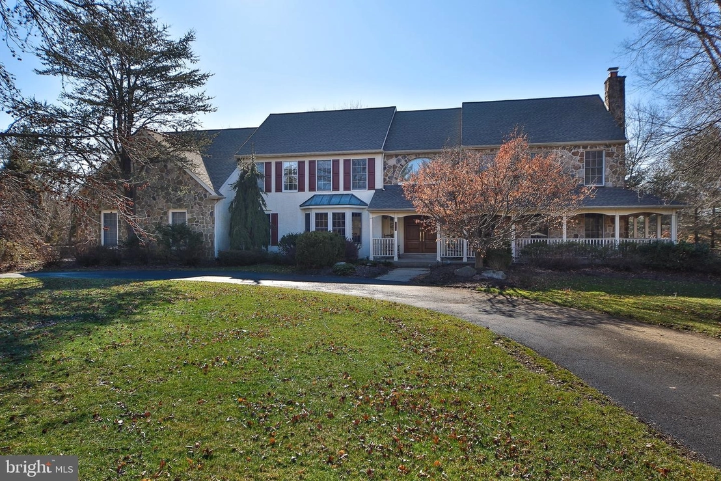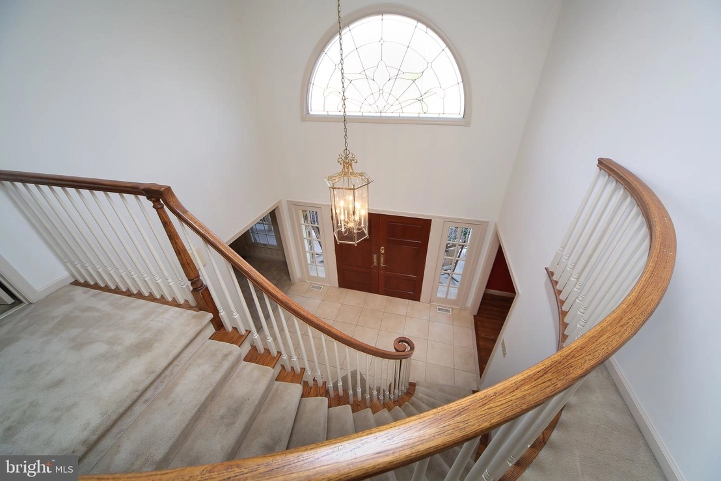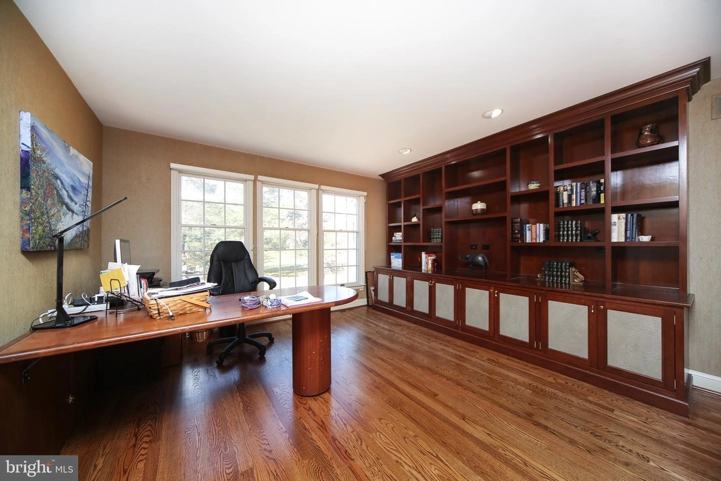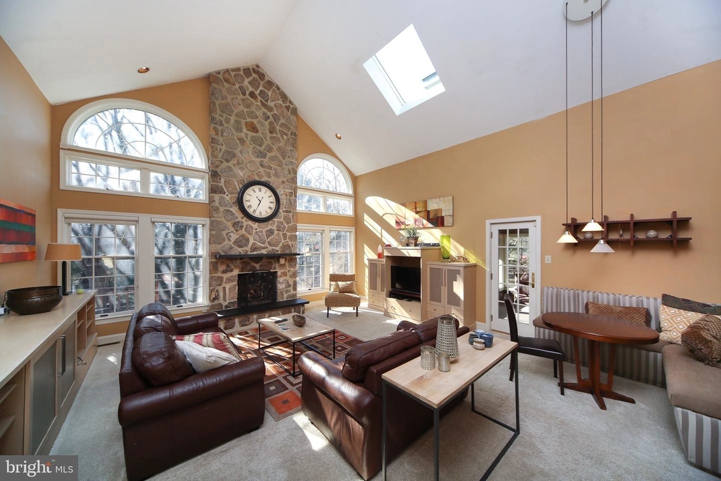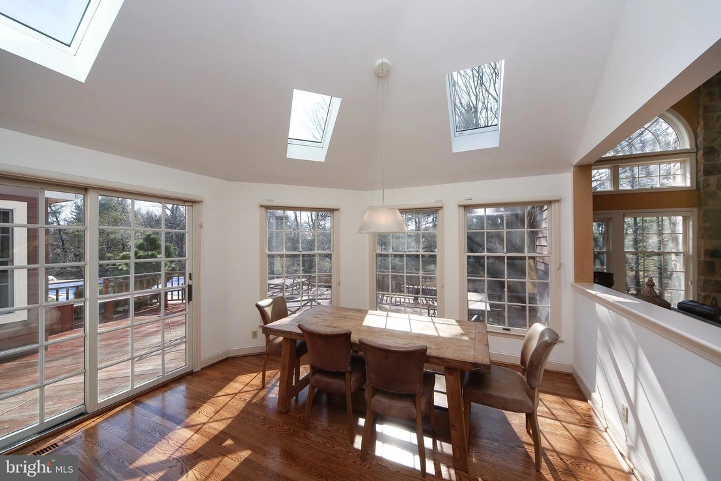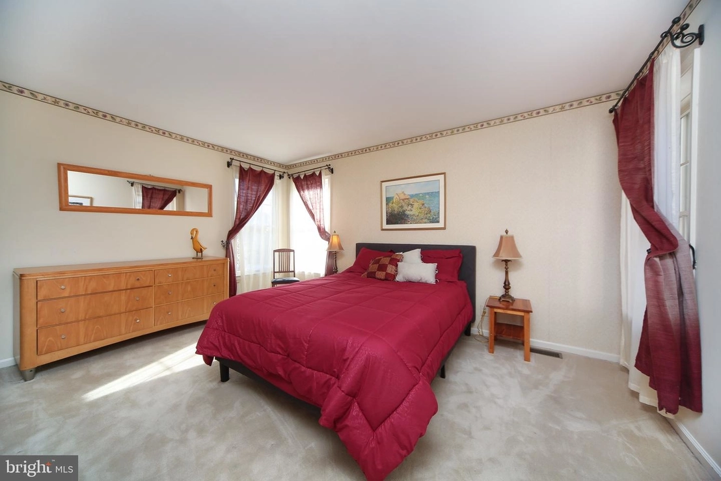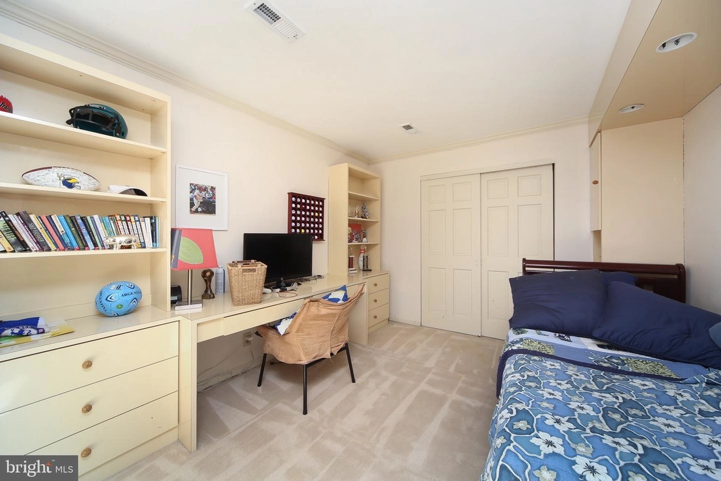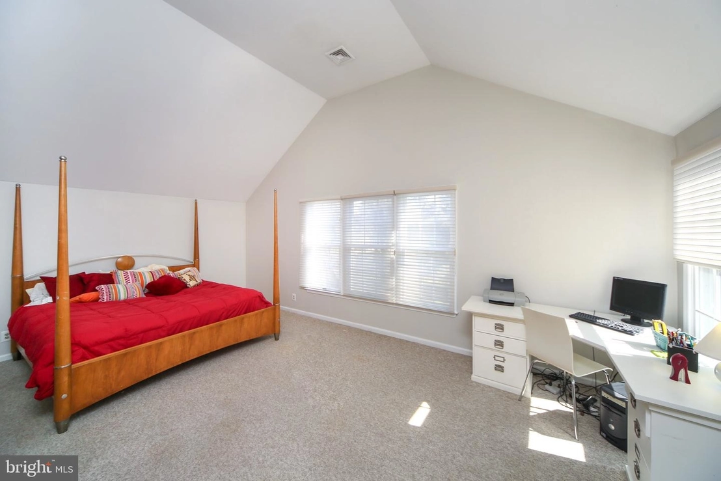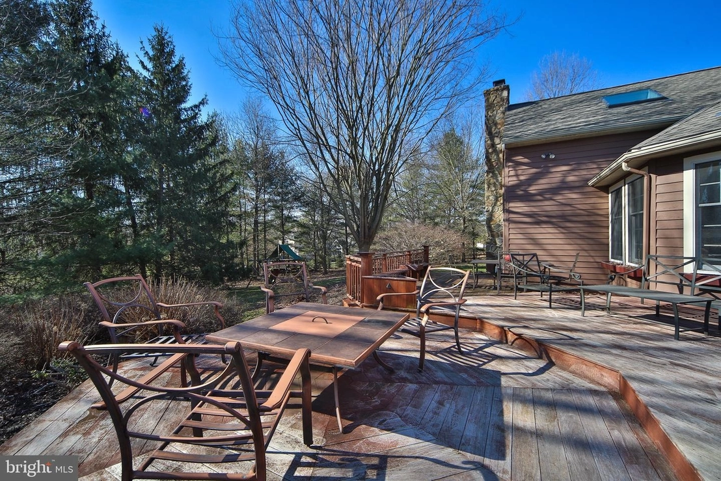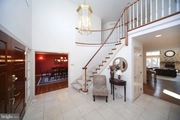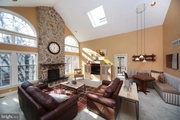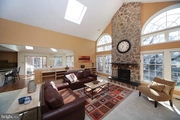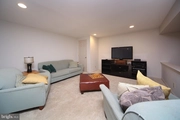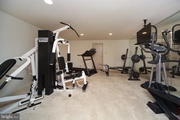$1,097,317*
●
House -
Off Market
470 MALLARD CIR
BLUE BELL, PA 19422
5 Beds
6 Baths,
1
Half Bath
$878,000 - $1,072,000
Reference Base Price*
12.55%
Since Nov 1, 2021
National-US
Primary Model
Sold Aug 21, 2020
$885,000
Seller
$708,000
by Republic First Bank
Mortgage Due Sep 01, 2050
Sold Jul 14, 2005
$1,215,000
Buyer
Seller
$911,250
by Jpmorgan Chase Bank Na
Mortgage Due Jul 01, 2035
About This Property
MOTIVATED SELLERS!! Spectacular 5 bedroom, 5 1/2 bath colonial home
situated on 1.55 acres of private landscaped grounds with a
circular driveway, inground pool and an oversized rear wood deck.
Enter into the two story grand foyer with its circular
staircase with perfect view of the generous sized living room and
the gas fireplace. The dining room with its crown molding, bay
window and gleaming hardwood floors have french doors leading into
the gourmet kitchen and breakfast area, also with oak hardwood
floors ,where you can find a large island with granite counter
tops, new stainless steel ovens, subzero refrigerator/freezer,
electric cook top stove, plenty of cabinet space and a sliding
glass door to the wood deck that over looks the large fenced in
yard and pool. The kitchen overlooks the inviting two-story family
room offering plenty of natural light from the floor to ceiling
windows and boasts a floor to ceiling stone wood burning fireplace,
a wet bar, custom built bookcases and TV cabinet as well as a built
in table and seating booth. Directly off the kitchen is a screened
in porch that also connects to the office displaying hardwood
floors and custom built in bookcase. One powder room, an additional
full bath, laundry room, a 5th bedroom and access to the attached
three car garage complete the main living floor. Upstairs the large
master suite has built in cabinetry and another gas burning
fireplace along with a large walk in closet plus a second closet
that has a sink and custom built in drawers. The dramatic master
bath has a marble floor, tile shower stall, jacuzzi tub plus a side
door that leads to a second floor deck to enjoy the private yard
from the master bedroom. Two bedrooms share a jack and jill
bathroom and the fourth bedroom has a built in desk and day bed
area and also connects to the third full bathroom with a tub
shower. The back stairs leads you down to the back of the house
where you can access the freshly painted finished basement that
offers another full bath, entertainment area and full gym. This
exceptional home with an outstanding floor plan and yard has a NEW
ROOF with a 50 year warranty, NEW SIDING, NEW SKY LIGHTS, has been
freshly painted inside and out, offers refinished hardwood floors
plus many other upgrades and improvements. Conveniently
located near public transportation and all major highways as well
and being a part of the highly rated Wissahickon school district!
Unit Size
-
Days on Market
-
Land Size
1.55 acres
Price per sqft
-
Property Type
House
Property Taxes
$16,600
HOA Dues
$27
Year Built
1988
Price History
| Date / Event | Date | Event | Price |
|---|---|---|---|
| Oct 6, 2021 | No longer available | - | |
| No longer available | |||
| Aug 21, 2020 | Sold to Ashley Kritzstein, Christop... | $885,000 | |
| Sold to Ashley Kritzstein, Christop... | |||
| Jul 24, 2020 | In contract | - | |
| In contract | |||
| Jul 3, 2020 | Price Decreased |
$975,000
↓ $25K
(2.5%)
|
|
| Price Decreased | |||
| Jun 17, 2020 | Price Decreased |
$999,999
↓ $90K
(8.3%)
|
|
| Price Decreased | |||
Show More

Property Highlights
Air Conditioning
Garage
Building Info
Overview
Building
Neighborhood
Zoning
Geography
Comparables
Unit
Status
Status
Type
Beds
Baths
ft²
Price/ft²
Price/ft²
Asking Price
Listed On
Listed On
Closing Price
Sold On
Sold On
HOA + Taxes
Sold
House
5
Beds
4
Baths
5,900 ft²
$158/ft²
$930,000
Jan 20, 2011
$930,000
Apr 23, 2012
-
Sold
House
4
Beds
3
Baths
3,616 ft²
$214/ft²
$775,000
Apr 26, 2016
$775,000
Jul 20, 2016
-


