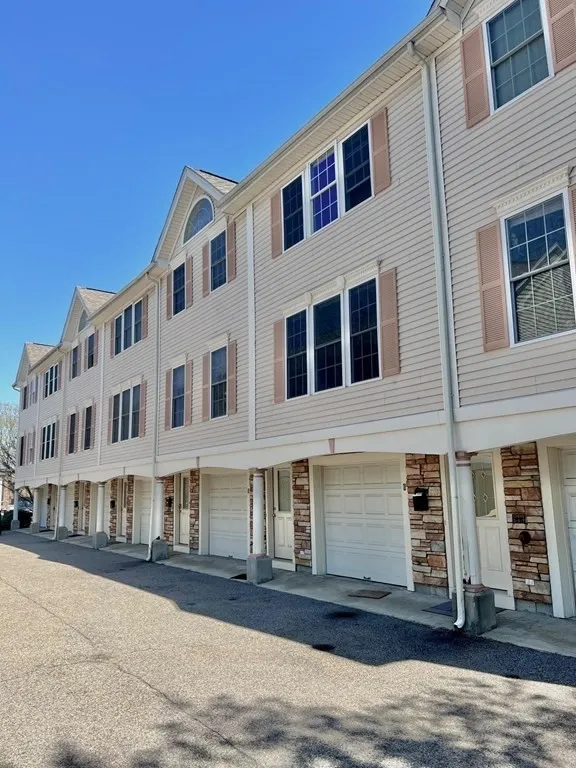

















1 /
18
Map
$410,000
●
Condo -
Off Market
47 Chestnut St #7
Waltham, MA 02453
2 Beds
2 Baths,
1
Half Bath
$675,086
RealtyHop Estimate
69.19%
Since May 1, 2016
MA-Boston
Primary Model
About This Property
Immaculate Newer Construction "End Unit" Luxury Townhouse in Prime
Moody Street Locale featuring gourmet granite eat-in kitchen with
stainless steel appliances, slider to private deck, sun filled
living room w/crown molding, private vaulted master w/ bonus loft,
in unit washer & dryer, 1.5 baths, central AC, economical gas
heating & cooking, direct entry garage plus additional parking and
more! Low condo fee! Just steps to popular Moody Street
shopping, restaurants, public transportation, parks, commuter rail,
and Charles River Path. Quick access to I-95 / Rte 128 and
Mass Pike. Come take a look! Open house Saturday April
2nd 11-1 and Sunday April 3rd 1-3.
Unit Size
-
Days on Market
21 days
Land Size
-
Price per sqft
-
Property Type
Condo
Property Taxes
$349
HOA Dues
$75
Year Built
-
Last updated: 2 years ago (MLSPIN #71981607)
Price History
| Date / Event | Date | Event | Price |
|---|---|---|---|
| Apr 22, 2016 | Sold | $410,000 | |
| Sold | |||
| Apr 1, 2016 | Listed by LAER Realty Partners | $399,000 | |
| Listed by LAER Realty Partners | |||
| Aug 26, 2005 | Sold | $395,000 | |
| Sold | |||
| May 18, 2005 | Listed by RE/MAX On the Charles | $399,900 | |
| Listed by RE/MAX On the Charles | |||



|
|||
|
Better than new end unit townhome, close to Moody St restaurants,
transportation. hard to find features such as an eat in kitchen,
stainless appliances, granite countertops, gleaming hardwood
floors. Sunny master bedroom with cathedral ceiling, stair to
private loft/office area. May not last long! Prefer mid August
closing.
|
|||
Property Highlights
Air Conditioning
Garage
Parking Available
Interior Details
Kitchen Information
Level: First
Features: Flooring - Hardwood, Balcony / Deck, Countertops - Stone/Granite/Solid, Breakfast Bar / Nook, Slider, Stainless Steel Appliances
Bathroom #2 Information
Level: Second
Features: Bathroom - Full, Bathroom - With Tub & Shower, Flooring - Stone/Ceramic Tile
Bedroom #2 Information
Level: Second
Bathroom #1 Information
Features: Bathroom - Half, Flooring - Stone/Ceramic Tile
Level: First
Master Bedroom Information
Features: Cathedral Ceiling(s), Window(s) - Bay/Bow/Box
Level: Second
Living Room Information
Level: First
Features: Flooring - Hardwood
Bathroom Information
Half Bathrooms: 1
Full Bathrooms: 1
Interior Information
Interior Features: Loft
Appliances: Range, Dishwasher, Disposal, Microwave, Refrigerator, Washer, Dryer, Utility Connections for Gas Range
Flooring Type: Wood, Carpet
Laundry Features: Third Floor, In Unit
Room Information
Rooms: 5
Basement Information
Basement: N
Parking Details
Has Garage
Attached Garage
Parking Features: Under, Heated Garage, Deeded, Off Street
Garage Spaces: 1
Exterior Details
Property Information
Entry Level: 1
Year Built Source: Public Records
Year Built Details: Actual
PropertySubType: Condominium
Building Information
Structure Type: Townhouse
Stories (Total): 3
Building Area Units: Square Feet
Patio and Porch Features: Deck
Lead Paint: None
Lot Information
Lot Size Units: Acres
Zoning: RES
Parcel Number: M:069 B:031 L:0004 007, 4247130
Land Information
Water Source: Public
Financial Details
Tax Assessed Value: $342,100
Tax Annual Amount: $4,187
Utilities Details
Utilities: for Gas Range
Cooling Type: Central Air
Heating Type: Forced Air, Natural Gas
Sewer : Public Sewer
Location Details
HOA/Condo/Coop Fee Includes: Insurance, Maintenance Structure, Maintenance Grounds, Snow Removal
Association Fee Frequency: Monthly
HOA Fee: $75
Community Features: Public Transportation, Shopping, Walk/Jog Trails, Bike Path
Pets Allowed: Yes w/ Restrictions
Complex is Completed
Management: Owner Association
Comparables
Unit
Status
Status
Type
Beds
Baths
ft²
Price/ft²
Price/ft²
Asking Price
Listed On
Listed On
Closing Price
Sold On
Sold On
HOA + Taxes
Condo
2
Beds
2
Baths
-
$506,000
May 1, 2018
$506,000
Jun 22, 2018
$471/mo
Past Sales
| Date | Unit | Beds | Baths | Sqft | Price | Closed | Owner | Listed By |
|---|---|---|---|---|---|---|---|---|
|
10/11/2021
|
2 Bed
|
2 Bath
|
-
|
$499,900
2 Bed
2 Bath
|
$572,000
+14.42%
11/22/2021
|
The DiGiorgio Team
Leading Edge Real Estate
|
||
|
08/07/2019
|
2 Bed
|
2 Bath
|
-
|
$495,000
2 Bed
2 Bath
|
$495,000
09/30/2019
|
-
|
Dave DiGregorio
Coldwell Banker Realty - Waltham
|
|
|
05/01/2018
|
2 Bed
|
2 Bath
|
-
|
$459,900
2 Bed
2 Bath
|
$459,900
06/22/2018
|
-
|
Marie Presti
The Presti Group, Inc.
|
|
|
04/01/2016
|
2 Bed
|
2 Bath
|
-
|
$399,000
2 Bed
2 Bath
|
$399,000
04/22/2016
|
-
|
Katherine Meisenheimer
LAER Realty Partners
|
|
|
07/17/2013
|
2 Bed
|
2 Bath
|
-
|
$324,900
2 Bed
2 Bath
|
$324,900
09/05/2013
|
-
|
Gary Rogers
RE/MAX On the Charles
|
|
|
06/18/2011
|
2 Bed
|
2 Bath
|
-
|
$299,950
2 Bed
2 Bath
|
$299,950
08/11/2011
|
-
|
Greater Boston Home Team
Greater Boston Home Buying
|
|
|
09/25/2005
|
2 Bed
|
2 Bath
|
-
|
$414,900
2 Bed
2 Bath
|
$414,900
11/30/2005
|
-
|
Dave DiGregorio
Coldwell Banker Realty - Waltham
|
|
|
05/18/2005
|
2 Bed
|
2 Bath
|
-
|
$399,900
2 Bed
2 Bath
|
$399,900
08/26/2005
|
-
|
Gary Rogers
RE/MAX On the Charles
|
|
|
04/01/2002
|
2 Bed
|
2 Bath
|
-
|
$329,900
2 Bed
2 Bath
|
$329,900
10/22/2002
|
-
|
Rekha Butaney
Coldwell Banker Realty - Newton
|
|
|
04/01/2002
|
2 Bed
|
2 Bath
|
-
|
$329,900
2 Bed
2 Bath
|
$329,900
11/07/2002
|
-
|
Helen Lawrence
Andrew Mitchell & Company - Concord
|
Building Info























