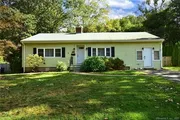
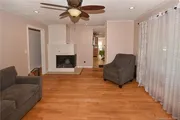
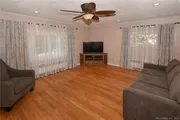
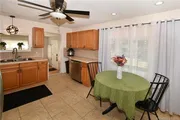
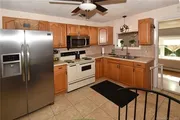
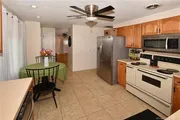
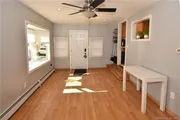
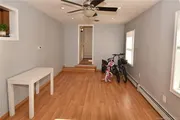
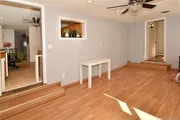
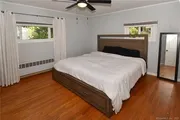
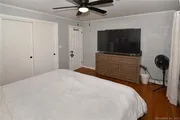
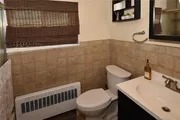
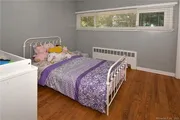
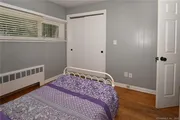
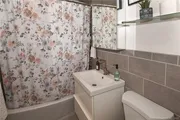
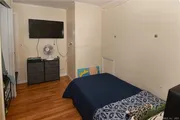
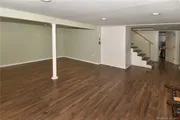
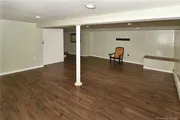
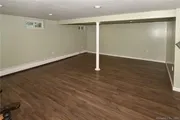
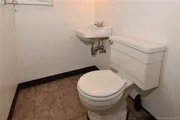
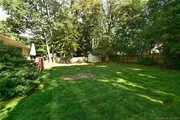
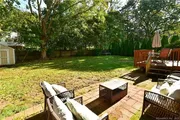
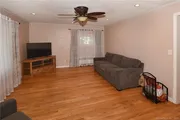
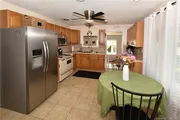
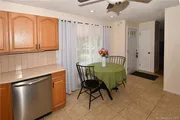
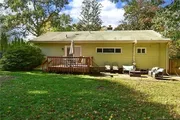
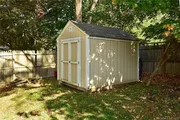
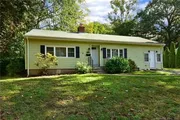
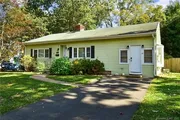

1 /
30
Map
$292,000
●
House -
Off Market
47 Alice Drive
Manchester, Connecticut 06042
3 Beds
3 Baths,
1
Half Bath
1444 Sqft
$1,882
Estimated Monthly
$0
HOA / Fees
5.86%
Cap Rate
About This Property
This bright and sunny Ranch offers 3 bedrooms and 2 1/2 baths.
Living room with hardwood floors, ceiling fan and corner
fireplace, eat in kitchen, dining room could also serve as a first
floor family room with its own entrance. There is plenty of
room for everyone with the finished lower level family/rec room
with laminate floors as well as a separate office or play room.
The fenced in back yard along with a deck and patio for those
cookouts and gatherings. Central air as well as ceiling fans will
keep the house cool during those summer months. This home is
move in ready condition just unpack your belongings. Convenient
location, close to shopping, schools and Shady Glen.
Unit Size
1,444Ft²
Days on Market
-
Land Size
0.26 acres
Price per sqft
$202
Property Type
House
Property Taxes
$448
HOA Dues
-
Year Built
1955
Last updated: 3 months ago (Smart MLS #170603413)
Price History
| Date / Event | Date | Event | Price |
|---|---|---|---|
| Feb 28, 2024 | No longer available | - | |
| No longer available | |||
| Jan 31, 2024 | Sold | $285,000 | |
| Sold | |||
| Dec 18, 2023 | In contract | - | |
| In contract | |||
| Dec 8, 2023 | Relisted | $285,000 | |
| Relisted | |||
| Nov 16, 2023 | Listed by Berkshire Hathaway NE Prop. | $285,000 | |
| Listed by Berkshire Hathaway NE Prop. | |||



|
|||
|
Come and take a look at this 3 bedroom ranch style home in a
neighborhood setting. You will enjoy the large living room with its
corner fireplace, hardwood floors and a ceiling fan. The kitchen
has a good amount of cabinets, along with an eating area that fits
a nice size table. The first floor family room could be used as a
dining room if you need extra room for those large family
gatherings. There are 2 full baths on the main level as well as a
1/2 bath on the lower level. Additional 754…
|
|||
Show More

Property Highlights
Air Conditioning
Fireplace
Building Info
Overview
Building
Neighborhood
Zoning
Geography
Comparables
Unit
Status
Status
Type
Beds
Baths
ft²
Price/ft²
Price/ft²
Asking Price
Listed On
Listed On
Closing Price
Sold On
Sold On
HOA + Taxes
Sold
House
3
Beds
2
Baths
1,610 ft²
$196/ft²
$316,000
Nov 28, 2023
$316,000
Dec 27, 2023
$431/mo
Sold
House
3
Beds
2
Baths
1,146 ft²
$262/ft²
$300,000
Oct 23, 2023
$300,000
Dec 15, 2023
$438/mo
Sold
House
3
Beds
3
Baths
2,200 ft²
$130/ft²
$285,000
Nov 16, 2023
$285,000
Jan 31, 2024
$448/mo
Sold
House
3
Beds
2
Baths
1,814 ft²
$165/ft²
$300,000
Aug 11, 2023
$300,000
Sep 22, 2023
$475/mo
Sold
House
2
Beds
3
Baths
1,067 ft²
$281/ft²
$300,000
Aug 8, 2023
$300,000
Oct 2, 2023
$387/mo
Sold
House
4
Beds
1
Bath
1,824 ft²
$180/ft²
$329,000
Jul 17, 2023
$329,000
Sep 15, 2023
$588/mo
Active
Commercial
Loft
1
Bath
2,146 ft²
$137/ft²
$295,000
Feb 2, 2024
-
$406/mo
In Contract
Commercial
Loft
-
9,000 ft²
$33/ft²
$300,000
Nov 10, 2023
-
$514/mo



































