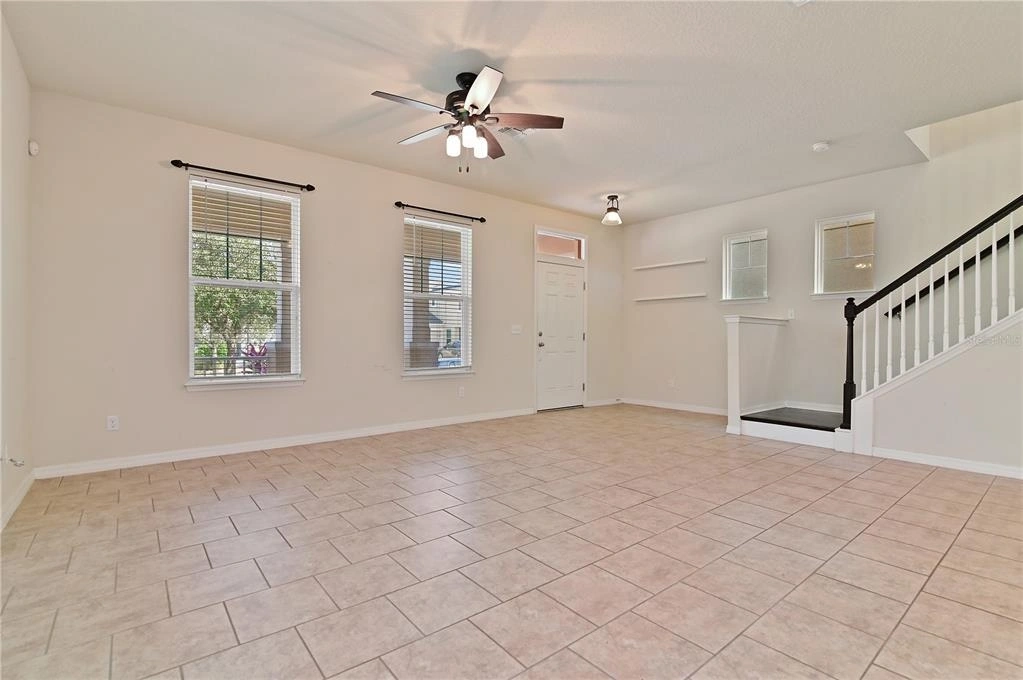





























1 /
30
Map
$420,000
●
House -
Off Market
469 Buckhorn DRIVE
WINTER SPRINGS, FL 32708
3 Beds
3 Baths,
1
Half Bath
1794 Sqft
$424,742
RealtyHop Estimate
1.37%
Since May 1, 2022
National-US
Primary Model
About This Property
Wonderful, move-in ready 3 bedroom/2.5 bath home in Winter Springs
Village. This home features a bright and open floor plan with high
ceilings and a spacious kitchen with solid maple cabinets, granite
countertops, breakfast bar, and stainless steel appliances. Enjoy
your morning coffee or an evening cocktail on either the front
porch or upstairs balcony. The master suite includes a large
bathroom with a walk-in closet. Conveniently located laundry room,
spacious secondary bedrooms, loft and balcony with FRENCH DOOR
access all on the second floor. Community pool, play ground,
beautifully landscaped streets, HOA fees also include lawn, tree,
and shrub maintenance of your new home. Walking distance to Central
Winds Park and Winter Springs Town Center. This well designed home
and neighborhood sits minutes from the expressway to get you any
where in Central Florida.
Unit Size
1,794Ft²
Days on Market
37 days
Land Size
0.07 acres
Price per sqft
$234
Property Type
House
Property Taxes
$223
HOA Dues
$141
Year Built
2013
Last updated: 2 months ago (Stellar MLS #O6006045)
Price History
| Date / Event | Date | Event | Price |
|---|---|---|---|
| Apr 6, 2022 | Sold | $420,000 | |
| Sold | |||
| Feb 23, 2022 | Listed by FUTURE HOME REALTY INC | $419,000 | |
| Listed by FUTURE HOME REALTY INC | |||
| Mar 16, 2020 | Sold to Elizabeth Vallery, Jason Va... | $303,000 | |
| Sold to Elizabeth Vallery, Jason Va... | |||
| Mar 10, 2020 | No longer available | - | |
| No longer available | |||
| Jan 6, 2020 | Listed by FUTURE HOME REALTY INC | $315,000 | |
| Listed by FUTURE HOME REALTY INC | |||
Property Highlights
Garage
Air Conditioning
Building Info
Overview
Building
Neighborhood
Geography
Comparables
Unit
Status
Status
Type
Beds
Baths
ft²
Price/ft²
Price/ft²
Asking Price
Listed On
Listed On
Closing Price
Sold On
Sold On
HOA + Taxes
House
3
Beds
3
Baths
1,794 ft²
$269/ft²
$482,500
Jan 9, 2024
$482,500
Mar 1, 2024
$406/mo
Sold
House
3
Beds
3
Baths
1,794 ft²
$255/ft²
$457,000
Apr 1, 2023
$457,000
May 5, 2023
$355/mo
Townhouse
3
Beds
3
Baths
1,768 ft²
$248/ft²
$438,206
May 16, 2022
$438,206
May 19, 2023
$302/mo
Townhouse
3
Beds
3
Baths
1,768 ft²
$248/ft²
$438,673
May 16, 2022
$438,673
Aug 25, 2023
$302/mo
Townhouse
3
Beds
3
Baths
1,768 ft²
$243/ft²
$429,000
Aug 3, 2023
$429,000
Sep 22, 2023
$307/mo
Townhouse
3
Beds
3
Baths
1,768 ft²
$249/ft²
$440,465
Jul 24, 2022
$440,465
Aug 30, 2023
$302/mo
In Contract
Townhouse
3
Beds
4
Baths
1,854 ft²
$216/ft²
$399,900
Jan 26, 2024
-
$687/mo
Active
Townhouse
3
Beds
3
Baths
1,762 ft²
$253/ft²
$445,000
Mar 13, 2024
-
$605/mo
In Contract
Townhouse
3
Beds
3
Baths
1,504 ft²
$259/ft²
$390,000
Mar 22, 2024
-
$586/mo
In Contract
Townhouse
3
Beds
3
Baths
1,545 ft²
$265/ft²
$410,000
Feb 22, 2024
-
$604/mo
In Contract
Townhouse
3
Beds
3
Baths
1,521 ft²
$288/ft²
$438,078
Jun 27, 2022
-
$302/mo
In Contract
Townhouse
3
Beds
3
Baths
1,678 ft²
$265/ft²
$444,990
Feb 1, 2024
-
$303/mo
About Winter Springs
Similar Homes for Sale
Nearby Rentals

$2,300 /mo
- 3 Beds
- 2.5 Baths
- 1,680 ft²

$2,400 /mo
- 3 Beds
- 2 Baths
- 1,341 ft²


































