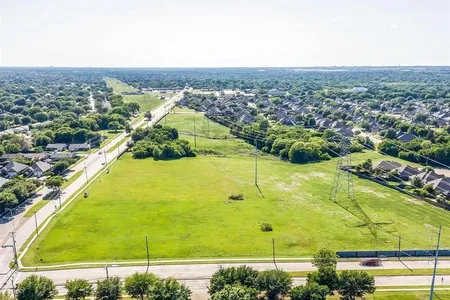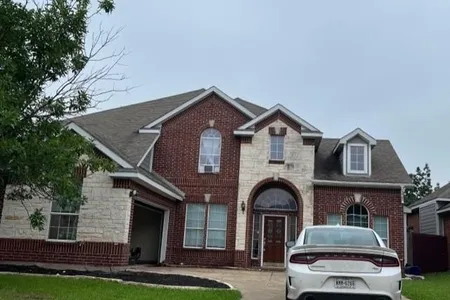














1 /
15
Map
$288,000 - $350,000
●
House -
Off Market
4666 Devonshire
Grand Prairie, TX 75052
3 Beds
2 Baths
1514 Sqft
Sold May 23, 2016
$162,000
Buyer
Seller
$129,600
by Georgetown Mortgage Inc
Mortgage Due Jun 01, 2046
Sold Dec 17, 2012
$128,700
$102,980
by Jpmorgan Chase Bank Na
Mortgage Due Nov 01, 2027
About This Property
Welcome to this charming home located in the heart of Grand
Prairie. This well-maintained residence offers a comfortable and
inviting living experience with its thoughtfully designed features.
With 3 spacious bedrooms and 2 modern bathrooms, this home provides
ample space for both relaxation and functionality. As you step
inside, you'll immediately notice the absence of carpeting,
replaced by sleek and easy-to-maintain flooring that enhances the
overall aesthetic of the interior. Located in a prime area of Grand
Prairie, this home provides convenient access to local amenities,
schools, parks, and shopping centers. Its proximity to major
roadways ensures an easy commute to surrounding areas.
The manager has listed the unit size as 1514 square feet.
The manager has listed the unit size as 1514 square feet.
Unit Size
1,514Ft²
Days on Market
-
Land Size
0.15 acres
Price per sqft
$211
Property Type
House
Property Taxes
-
HOA Dues
-
Year Built
1991
Price History
| Date / Event | Date | Event | Price |
|---|---|---|---|
| Jan 1, 2024 | No longer available | - | |
| No longer available | |||
| Sep 7, 2023 | In contract | - | |
| In contract | |||
| Aug 31, 2023 | Price Decreased |
$319,990
↓ $15K
(4.5%)
|
|
| Price Decreased | |||
| Aug 12, 2023 | Listed | $334,990 | |
| Listed | |||
Property Highlights
Fireplace
Air Conditioning
Building Info
Overview
Building
Neighborhood
Zoning
Geography
Comparables
Unit
Status
Status
Type
Beds
Baths
ft²
Price/ft²
Price/ft²
Asking Price
Listed On
Listed On
Closing Price
Sold On
Sold On
HOA + Taxes
Active
House
4
Beds
2.5
Baths
3,837 ft²
$99/ft²
$380,000
May 13, 2023
-
-
About Westchester
Similar Homes for Sale
Nearby Rentals

$2,400 /mo
- 3 Beds
- 2 Baths
- 1,849 ft²

$2,225 /mo
- 3 Beds
- 2 Baths
- 1,612 ft²




















