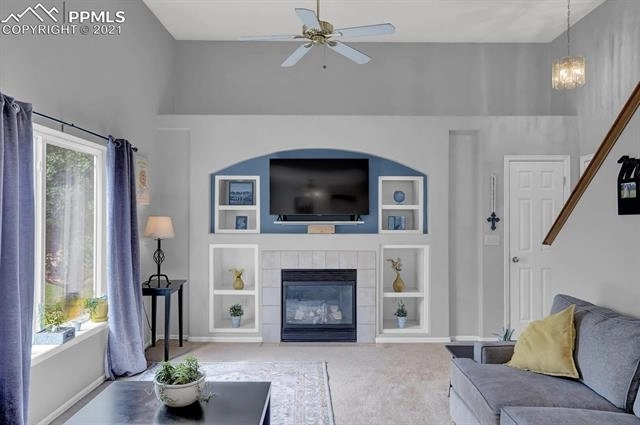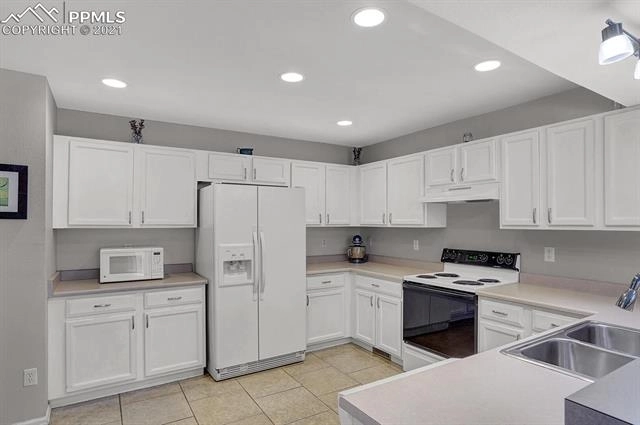

















































1 /
50
Map
$456,200*
●
House -
Off Market
4660 Stargazer Drive
Colorado Springs, CO 80922
3 Beds
3 Baths
2005 Sqft
$351,000 - $427,000
Reference Base Price*
17.00%
Since Jul 1, 2021
National-US
Primary Model
Sold Jul 30, 2021
$420,000
$429,660
by Fairway Independent Mortgage C
Mortgage Due Aug 01, 2051
Sold Apr 26, 2019
$300,000
Buyer
Seller
$280,000
by United Wholesale Mortgage
Mortgage Due May 01, 2049
About This Property
Fantastic corner lot location in central Stetson Hills. A short
drive to local shopping/dining and the Powers Corridor. Two story
floor plan allows for double height ceilings on the main level.
Open kitchen, dining, and walk-out to the patio offers great
indoor/outdoor flow. Convenient main level half bath. Upper level
primary suite with walk-in closet and attached full bath. Two
additional upper level bedrooms, a shared full bath, and laundry
room. Unfinished basement offers room for storage now and space to
grow later. Lush backyard with mature trees and bushes, plus
included potted plants and lighting (and new exterior paint!) have
most your outdoor decor covered. AC and ceiling fans keep this home
cool on the hottest days.
The manager has listed the unit size as 2005 square feet.
The manager has listed the unit size as 2005 square feet.
Unit Size
2,005Ft²
Days on Market
-
Land Size
0.19 acres
Price per sqft
$194
Property Type
House
Property Taxes
$1,169
HOA Dues
-
Year Built
1999
Price History
| Date / Event | Date | Event | Price |
|---|---|---|---|
| Jul 30, 2021 | Sold to Jennifer Elizabeth Greenber... | $420,000 | |
| Sold to Jennifer Elizabeth Greenber... | |||
| Jun 28, 2021 | No longer available | - | |
| No longer available | |||
| Jun 25, 2021 | Listed | $389,900 | |
| Listed | |||
| Mar 23, 2019 | No longer available | - | |
| No longer available | |||
| Mar 18, 2019 | Listed | $289,900 | |
| Listed | |||



|
|||
|
Corner lot with large yard. Main level features vaulted ceilings,
family room with fireplace, casual dining, large kitchen and powder
bath. Eating bar and pantry in kitchen with plenty of space. Patio
door off casual dining to the large backyard. Open and bright feel.
All three bedrooms upstairs. Nice master with walk in closet,
soaking tub/shower combo. Ceiling fans, central air, laundry room,
tons of storage in the unfinished basement plus room to add another
bedroom down the road. Great…
|
|||
Property Highlights
Fireplace
Air Conditioning
Garage
Building Info
Overview
Building
Neighborhood
Zoning
Geography
Comparables
Unit
Status
Status
Type
Beds
Baths
ft²
Price/ft²
Price/ft²
Asking Price
Listed On
Listed On
Closing Price
Sold On
Sold On
HOA + Taxes
Active
House
3
Beds
3
Baths
1,619 ft²
$284/ft²
$459,900
Dec 30, 2022
-
$127/mo
In Contract
House
3
Beds
3
Baths
1,248 ft²
$300/ft²
$375,000
Feb 18, 2023
-
$100/mo
In Contract
Condo
3
Beds
2
Baths
1,276 ft²
$266/ft²
$340,000
Feb 23, 2023
-
$81/mo
In Contract
Condo
2
Beds
2
Baths
1,123 ft²
$285/ft²
$320,000
Feb 3, 2023
-
$73/mo
About Powers
Similar Homes for Sale
Nearby Rentals

$1,850 /mo
- 2 Beds
- 2 Baths
- 1,155 ft²

$1,750 /mo
- 2 Beds
- 1 Bath
- 960 ft²






















































