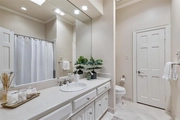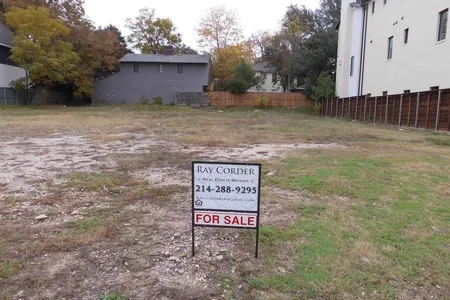$1,461,969*
●
House -
Off Market
4660 Christopher Place
Dallas, TX 75204
2 Beds
3 Baths
3050 Sqft
$1,251,000 - $1,529,000
Reference Base Price*
5.18%
Since Feb 1, 2022
TX-Dallas
Primary Model
Sold Jan 18, 2022
$1,478,960
Seller
$1,112,000
by Guaranteed Rate Inc
Mortgage Due Feb 01, 2052
Sold Jan 18, 2022
$1,390,000
Seller
$1,112,000
by Guaranteed Rate Inc
Mortgage Due Feb 01, 2052
About This Property
Rarely does a townhome this outstanding become available! Located
in exclusive Christopher Pl, this sophisticated home is an
entertainer's dream! Your eyes & senses will be delighted with
every aspect of the home. Flooded w natural light the rear of the
home has tree top views into its private jaw dropping yd w heated
pool. Remodeled by esteemed builder Pat McKinley, Large kit opens
to the liv & din areas w floor to ceiling windows. Liv room w built
ins & a FP w glass crystals. Perfect home office is in place w cozy
FP & FULL bath.2nd bdrm has French Doors & bath w skylight Mstr
Suite is a total knock out w sitting area & FP overlooking the
oasis backyd. Zen Spa bath w jetted tub & shower, 2 WIC. GATED
STREET!
The manager has listed the unit size as 3050 square feet.
The manager has listed the unit size as 3050 square feet.
Unit Size
3,050Ft²
Days on Market
-
Land Size
0.08 acres
Price per sqft
$456
Property Type
House
Property Taxes
-
HOA Dues
$1,677
Year Built
1983
Price History
| Date / Event | Date | Event | Price |
|---|---|---|---|
| Jan 19, 2022 | No longer available | - | |
| No longer available | |||
| Jan 18, 2022 | Sold to Brent P Cooper, Elizabeth C... | $1,478,960 | |
| Sold to Brent P Cooper, Elizabeth C... | |||
| Nov 27, 2021 | Price Decreased |
$1,390,000
↓ $110K
(7.3%)
|
|
| Price Decreased | |||
| Oct 21, 2021 | Listed | $1,500,000 | |
| Listed | |||
Property Highlights
Fireplace
Air Conditioning
Garage
Building Info
Overview
Building
Neighborhood
Zoning
Geography
Comparables
Unit
Status
Status
Type
Beds
Baths
ft²
Price/ft²
Price/ft²
Asking Price
Listed On
Listed On
Closing Price
Sold On
Sold On
HOA + Taxes
Active
Condo
2
Beds
2.5
Baths
2,390 ft²
$523/ft²
$1,250,000
Feb 17, 2023
-
$1,625/mo
Active
House
3
Beds
4
Baths
4,647 ft²
$350/ft²
$1,625,000
Feb 16, 2023
-
$1,700/mo
In Contract
House
4
Beds
4.5
Baths
3,840 ft²
$378/ft²
$1,450,000
Nov 10, 2022
-
-















































































