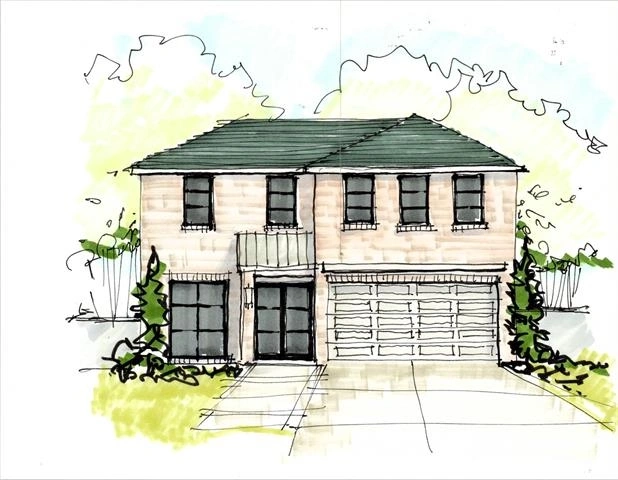
1 /
1
Map
$2,375,000
●
House -
For Sale
4655 Westside Drive
Highland Park, TX 75209
3 Beds
1 Bath,
1
Half Bath
3634 Sqft
$12,851
Estimated Monthly
$0
HOA / Fees
1.72%
Cap Rate
About This Property
New McKinley Built Home embraces clean, classic lines, natural
light, appropriate scale design and refined finishes. Walls of
glass overlook the covered patio & pool-sized yard allowing for an
inviting indoor-outdoor living experience. Open gourmet kitchen is
designed at the heart of this home & seamlessly connects with
Living and Dining Areas well suited for large groups or intimate
gatherings. A convenient Downstairs Primary suite includes a
spa influenced bath & a generous sized closet (20x10). Attractive
light-filled Study is adjacent to Entry. Upstairs are 2 bedrooms
with ensuite baths, Game Room, with additional air conditioned
space for a 4th bedroom, Exercise gym, a second office, or
incredible storage. Enjoy the security of Highland Park Police,
Fire & EMS plus access to the community's pool and tennis courts.
Convenient location gives easy access to North Dallas or just
minutes to Downtown and walk to Highland Park Village dining &
shopping.
Unit Size
3,634Ft²
Days on Market
48 days
Land Size
0.16 acres
Price per sqft
$654
Property Type
House
Property Taxes
$1,189
HOA Dues
-
Year Built
1940
Listed By
Last updated: 18 hours ago (NTREIS #20506642)
Price History
| Date / Event | Date | Event | Price |
|---|---|---|---|
| Mar 11, 2024 | Listed by Allie Beth Allman & Assoc. | $2,375,000 | |
| Listed by Allie Beth Allman & Assoc. | |||
| Sep 21, 2023 | Sold | $931,000 | |
| Sold | |||
| Aug 27, 2023 | No longer available | - | |
| No longer available | |||
| Aug 18, 2023 | Price Decreased |
$755,000
↓ $44K
(5.5%)
|
|
| Price Decreased | |||
| Aug 8, 2023 | Relisted | $799,000 | |
| Relisted | |||
Show More

Property Highlights
Air Conditioning
Fireplace
Garage
Parking Details
Has Garage
Attached Garage
Garage Height: 8
Garage Length: 20
Garage Width: 21
Garage Spaces: 2
Parking Features: 0
Interior Details
Interior Information
Interior Features: Built-in Features, Cable TV Available, Cedar Closet(s), Chandelier, Decorative Lighting, Double Vanity, Eat-in Kitchen, Flat Screen Wiring, High Speed Internet Available, Kitchen Island, Open Floorplan, Pantry, Smart Home System, Sound System Wiring, Walk-In Closet(s), Wired for Data
Appliances: Built-in Refrigerator, Dishwasher, Disposal, Electric Oven, Gas Cooktop, Microwave, Plumbed For Gas in Kitchen, Refrigerator, Tankless Water Heater, Vented Exhaust Fan
Flooring Type: Carpet, Hardwood, Tile
Bedroom1
Dimension: 12.00 x 19.00
Level: 2
Features: Ensuite Bath, Split Bedrooms, Walk-in Closet(s)
Bedroom2
Dimension: 12.00 x 12.00
Level: 2
Features: Ensuite Bath, Split Bedrooms, Walk-in Closet(s)
Kitchen
Dimension: 12.00 x 12.00
Level: 2
Features: Ensuite Bath, Split Bedrooms, Walk-in Closet(s)
Utility Room
Dimension: 12.00 x 12.00
Level: 2
Features: Ensuite Bath, Split Bedrooms, Walk-in Closet(s)
Living Room
Dimension: 12.00 x 12.00
Level: 2
Features: Ensuite Bath, Split Bedrooms, Walk-in Closet(s)
Office
Dimension: 12.00 x 12.00
Level: 2
Features: Ensuite Bath, Split Bedrooms, Walk-in Closet(s)
Dining Room
Dimension: 12.00 x 12.00
Level: 2
Features: Ensuite Bath, Split Bedrooms, Walk-in Closet(s)
Bonus Room
Dimension: 12.00 x 12.00
Level: 2
Features: Ensuite Bath, Split Bedrooms, Walk-in Closet(s)
Fireplace Information
Has Fireplace
Den, Gas, Gas Starter, Masonry, Wood Burning
Fireplaces: 1
Exterior Details
Property Information
Listing Terms: Cash, Contact Agent, Contract, Conventional
Building Information
Foundation Details: Combination, Slab, Other
Roof: Composition, Metal
Construction Materials: Brick, Stucco
Outdoor Living Structures: Covered
Lot Information
Interior Lot, Landscaped, Level, Sprinkler System
Lot Size Dimensions: 50 x 137
Lot Size Source: Public Records
Lot Size Acres: 0.1580
Financial Details
Tax Block: 162
Tax Lot: 8
Unexempt Taxes: $14,267
Utilities Details
Cooling Type: Central Air, Electric, Zoned
Heating Type: Central, Natural Gas, Zoned
Building Info
Overview
Building
Neighborhood
Zoning
Geography
Comparables
Unit
Status
Status
Type
Beds
Baths
ft²
Price/ft²
Price/ft²
Asking Price
Listed On
Listed On
Closing Price
Sold On
Sold On
HOA + Taxes
In Contract
House
3
Beds
3.5
Baths
3,013 ft²
$747/ft²
$2,250,000
Mar 21, 2024
-
-
In Contract
House
3
Beds
2.5
Baths
2,218 ft²
$947/ft²
$2,100,000
Jan 24, 2024
-
-
In Contract
House
4
Beds
4.5
Baths
3,547 ft²
$591/ft²
$2,095,000
Jan 26, 2024
-
-
In Contract
House
4
Beds
4.5
Baths
3,547 ft²
$591/ft²
$2,095,000
Jan 26, 2024
-
-
In Contract
House
3
Beds
2
Baths
1,557 ft²
$1,301/ft²
$2,025,000
Feb 4, 2024
-
-
In Contract
House
4
Beds
3.5
Baths
3,700 ft²
$755/ft²
$2,795,000
Mar 24, 2024
-
-
Active
House
4
Beds
3.5
Baths
3,115 ft²
$722/ft²
$2,250,000
Apr 8, 2024
-
$1,200/mo
In Contract
House
4
Beds
3.5
Baths
4,697 ft²
$560/ft²
$2,629,000
Mar 29, 2024
-
-
Active
Multifamily
10
Beds
-
6,600 ft²
$302/ft²
$1,995,000
Apr 2, 2024
-
$2,869/mo









