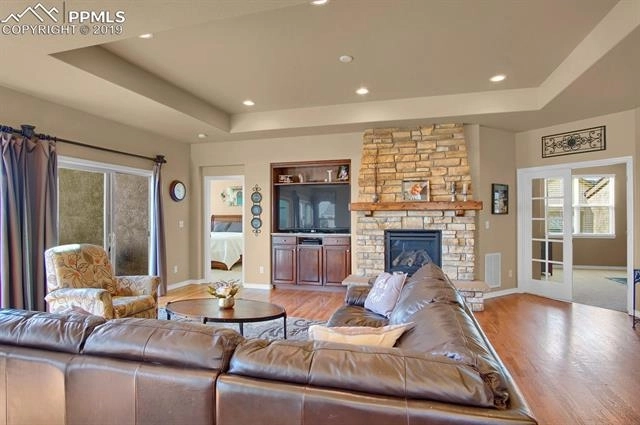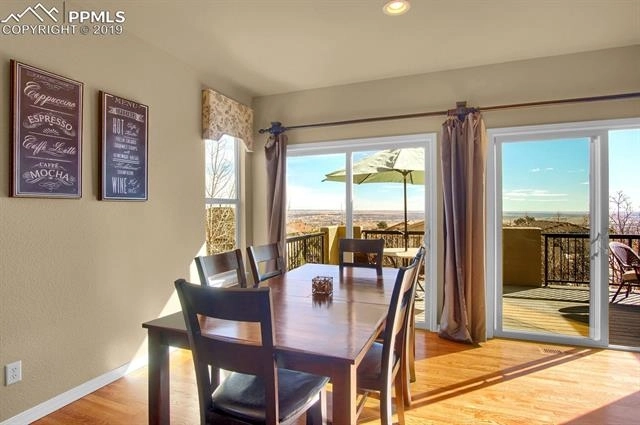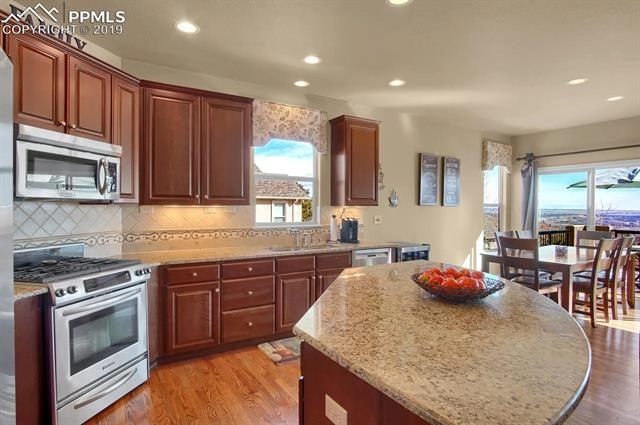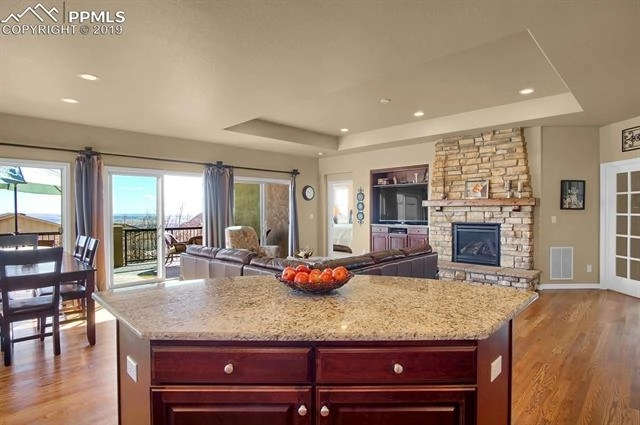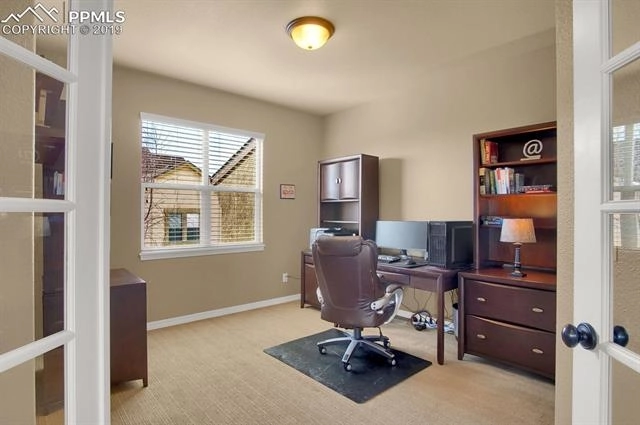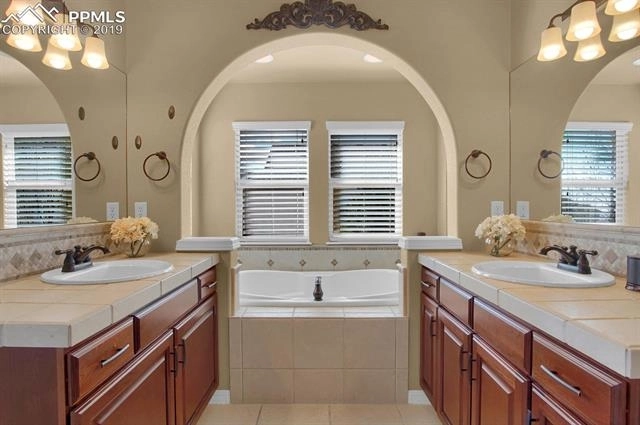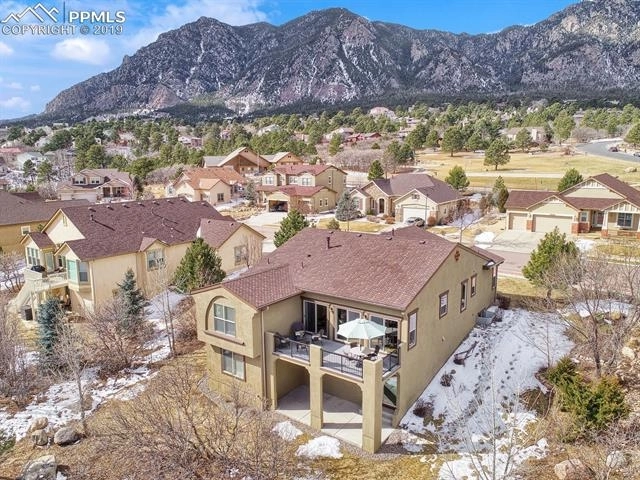

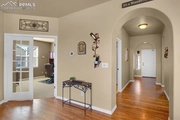



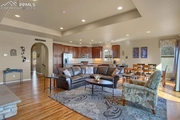




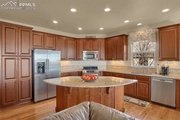



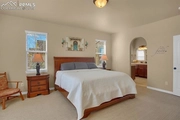



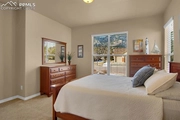
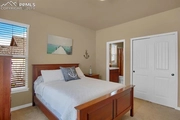

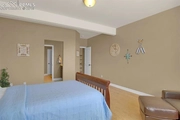
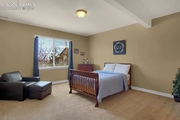
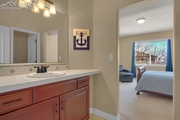

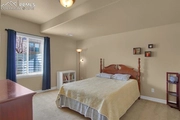





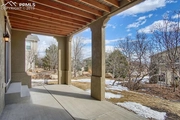
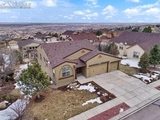

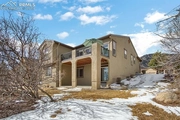
1 /
36
Map
$985,458*
●
House -
Off Market
465 Lowick Drive
Colorado Springs, CO 80906
4 Beds
4 Baths
3711 Sqft
$602,000 - $734,000
Reference Base Price*
47.52%
Since Jun 1, 2019
National-US
Primary Model
Sold Jun 19, 2019
$660,000
$491,400
by Freedom Mortgage Corp
Mortgage Due Jan 01, 2051
Sold Dec 19, 2011
$495,000
Buyer
Seller
$396,000
by Citywide Home Loans
Mortgage Due Jan 01, 2042
About This Property
Enjoy city lights and mountain views just steps away from popular
neighborhood park. Walk to Cheyenne Mountain Elementary School in
award winning school district 12. Located on a quiet street the
home features 4 bedrooms and 4 baths, plus the hard to find 2
bedrooms with attached baths on the main level. Enter to beautiful
hardwood floors and soak in the city view from the great room. The
open airy main level features an open floor plan, a wall of windows
highlighted by a gourmet kitchen with center island and comfortable
dining area viewing a cozy fireplace. Walk out to a 23x11 trex deck
to enjoy summer entertaining views and the city lights. The kitchen
features stainless steel appliances including refrigerator, gas
range oven, Bosch dishwasher, microwave and wine refrigerator.
Extensive use of slab granite on island and counters is accented by
a custom tile back splash. The spacious master bedroom offers
views, a 5 piece bath with oil rubbed bronze fixtures, large
soaking tub and walk in closet. This wonderful main level also
includes an office with French doors, a half bath for guests and an
additional bedroom with mountain views and attached full bath. The
spacious lower level offers a large family/game room, and two
additional bedrooms with individual sinks in a Jack and Jill bath.
Ample storage can be found in the utility room which has room for a
5th bedroom and is plumbed for a 5th bath. All main level
living's finest! Just what you have been waiting for!
The manager has listed the unit size as 3711 square feet.
The manager has listed the unit size as 3711 square feet.
Unit Size
3,711Ft²
Days on Market
-
Land Size
0.29 acres
Price per sqft
$180
Property Type
House
Property Taxes
$3,037
HOA Dues
-
Year Built
2007
Price History
| Date / Event | Date | Event | Price |
|---|---|---|---|
| May 31, 2019 | No longer available | - | |
| No longer available | |||
| Apr 5, 2019 | Price Decreased |
$668,000
↓ $12K
(1.8%)
|
|
| Price Decreased | |||
| Mar 3, 2019 | Listed | $680,000 | |
| Listed | |||
Property Highlights
Fireplace
Air Conditioning
Garage






