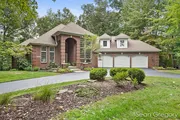$746,678*
●
House -
Off Market
4649 Dun Robin Drive NE
Belmont, MI 49306
4 Beds
5 Baths,
2
Half Baths
4488 Sqft
$518,000 - $632,000
Reference Base Price*
29.86%
Since Feb 1, 2021
National-US
Primary Model
Sold Aug 11, 2021
$580,000
Buyer
Seller
$464,000
by Neighborhood Loans
Mortgage Due Sep 01, 2051
Sold Jul 12, 2010
$410,000
Seller
$328,000
by Wells Fargo Bank Na
Mortgage Due Jul 01, 2040
About This Property
This exquisite home at the peak of Bear Creek Estates exudes warmth
and comfort throughout. Made to entertain, you'll enjoy the
dramatic architecture, abundant windows & open layout featuring a
welcoming 2 story entry, formal living, dining & family room with
fireplace, gourmet kitchen with granite tops, stainless appliances
& comfy breakfast area opening to a partially covered deck. There
is also a spacious master bedroom, bath, WIC & a stunning
library/office. Upstairs are 2 large bedrooms sharing a Jack & Jill
bath & large loft. On the walkout level is a 4th bedroom, huge
media room w/ surround sound, bath & extensive storage area. Relax
on the garden patio, take an easy walk through the woods to enjoy
the picnic pops, or walk the trails along tranquil Bear Creek (see
linked video).
The manager has listed the unit size as 4488 square feet.
The manager has listed the unit size as 4488 square feet.
Unit Size
4,488Ft²
Days on Market
-
Land Size
1.10 acres
Price per sqft
$128
Property Type
House
Property Taxes
$7,006
HOA Dues
-
Year Built
1998
Price History
| Date / Event | Date | Event | Price |
|---|---|---|---|
| Aug 11, 2021 | Sold to Erik Hansen, Victoria Hansen | $580,000 | |
| Sold to Erik Hansen, Victoria Hansen | |||
| Jan 7, 2021 | No longer available | - | |
| No longer available | |||
| Oct 20, 2020 | Price Decreased |
$575,000
↓ $25K
(4.2%)
|
|
| Price Decreased | |||
| Sep 13, 2020 | Listed | $599,900 | |
| Listed | |||
| Jul 12, 2010 | Sold to Donald V Vandine, Janell Va... | $410,000 | |
| Sold to Donald V Vandine, Janell Va... | |||
Property Highlights
Fireplace
Air Conditioning



















































































































































