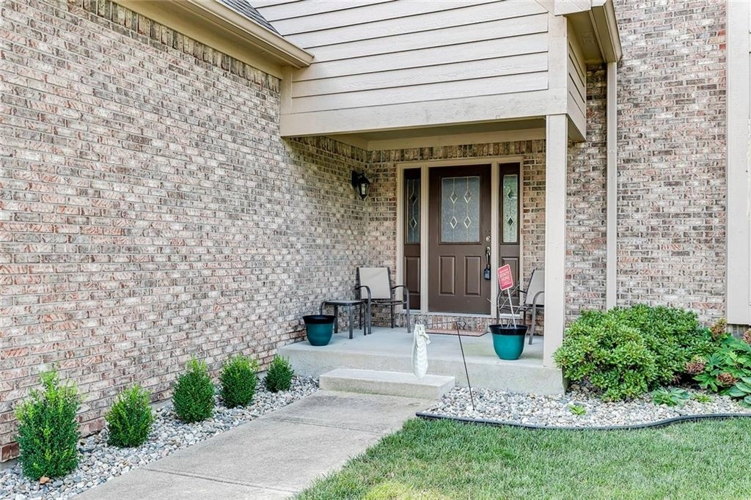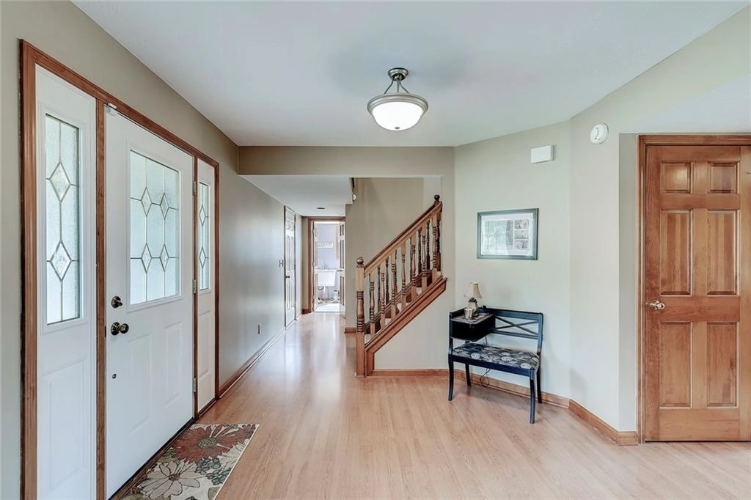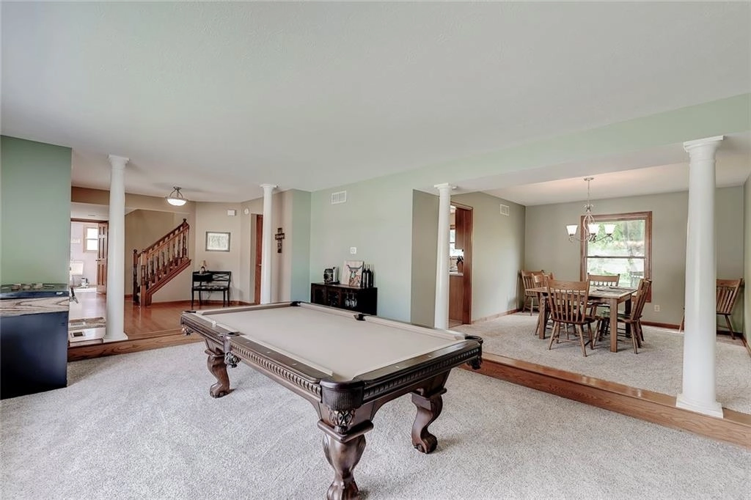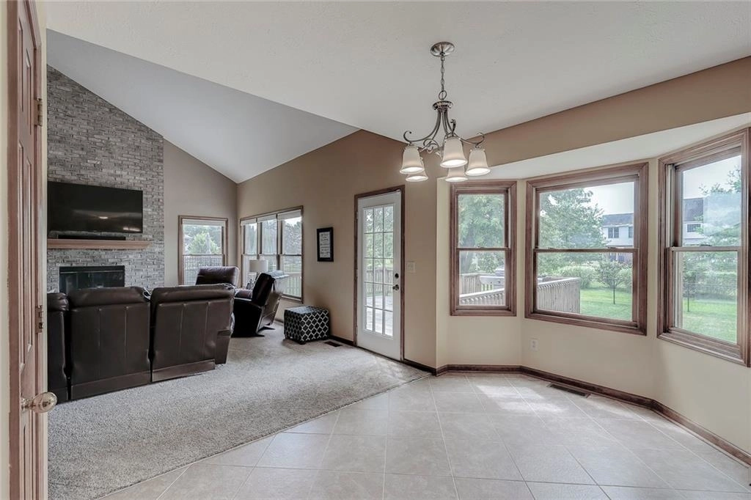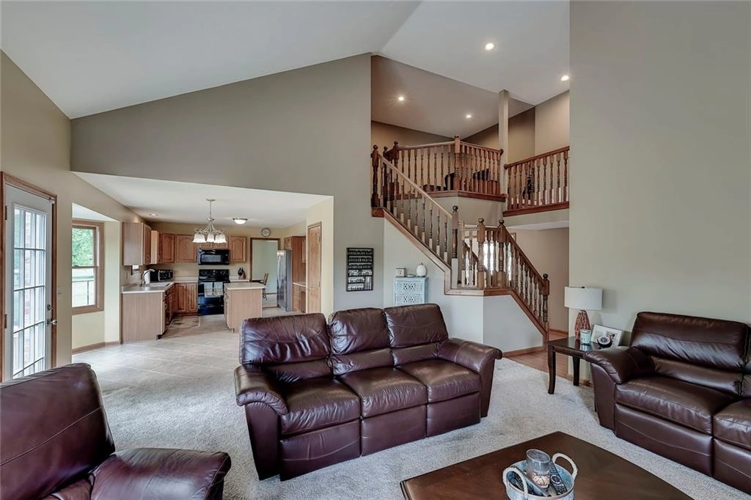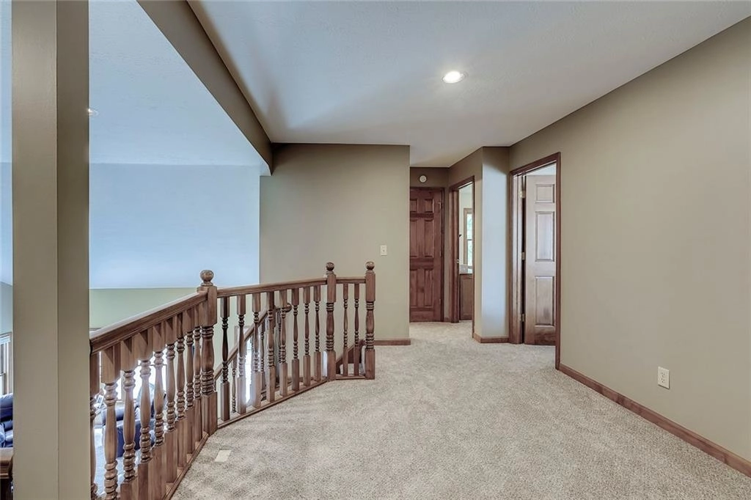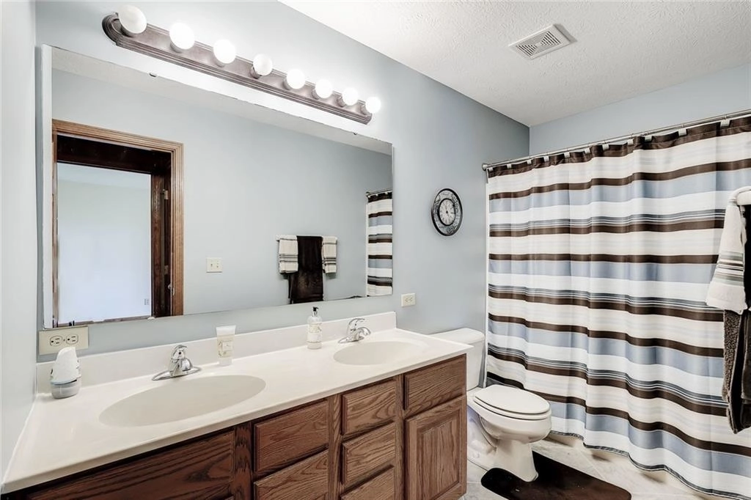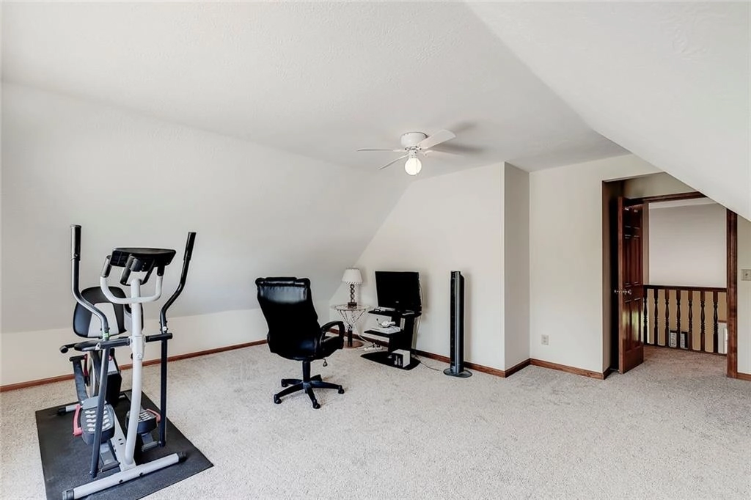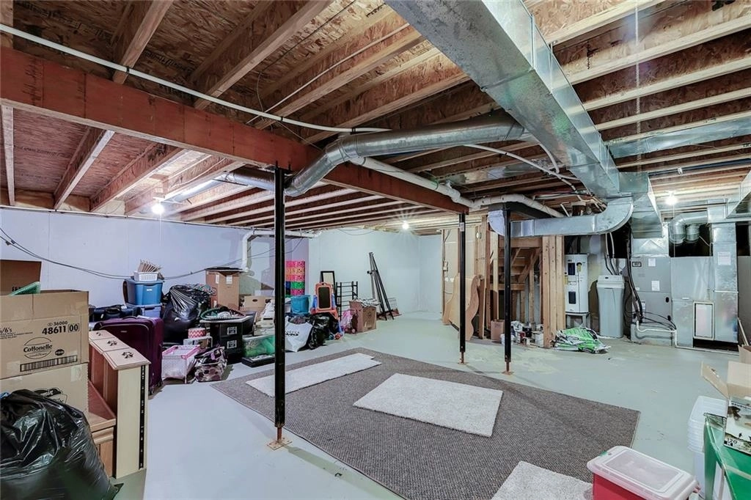
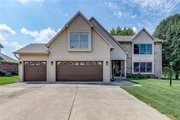





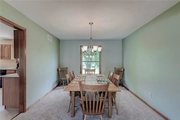
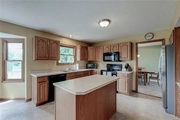
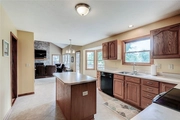





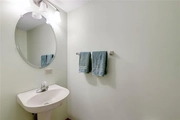

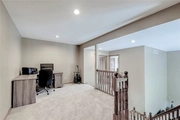


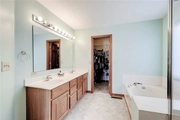




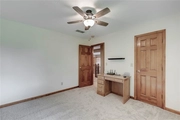







1 /
33
Map
$417,174*
●
House -
Off Market
4643 Blackstone Drive
Indianapolis, IN 46237
4 Beds
3 Baths,
1
Half Bath
3560 Sqft
$257,000 - $313,000
Reference Base Price*
46.38%
Since Dec 1, 2019
National-US
Primary Model
Sold Dec 30, 2019
Transfer
Buyer
Seller
$256,500
by Fairway Independent Mtg Corp
Mortgage
Sold Nov 04, 2019
$285,000
Buyer
Seller
$256,500
by Fairway Independent Mtg Corp
Mortgage
About This Property
Lovely 4BR/2.5 Bath Two-Story Home w/ 3-Car Garage in Perry
Township. All Electric Home w/ Water Softener & Whole House Water
Filtration System. Formal Living Room & Dining Room. Kitchen
Features Oak Cabinets, Center Island, & Breakfast Room. Spacious
Family Room w/ 2-Story Ceiling & Brick Front Wood Burning
Fireplace. Updated Flooring on Main. New Carpet in All Bedrooms &
Loft on Upper Level. Master Bedroom Features Sloped Ceiling, Window
Seat, & Walk-In Closet. Master Bath has Double Sinks, Garden Tub w/
Separate Shower, & Plant Shelf. New Heat Pump in 2016. Laundry Room
on Main w/ Utility Sink. Large Fully Fenced Backyard w/ Nice Wood
Deck. Partial Unfinished Basement below for Storage or Potentially
More. Don't Wait! Come See it Today!
The manager has listed the unit size as 3560 square feet.
The manager has listed the unit size as 3560 square feet.
Unit Size
3,560Ft²
Days on Market
-
Land Size
0.31 acres
Price per sqft
$80
Property Type
House
Property Taxes
$3,742
HOA Dues
-
Year Built
1999
Price History
| Date / Event | Date | Event | Price |
|---|---|---|---|
| Nov 4, 2019 | No longer available | - | |
| No longer available | |||
| Nov 4, 2019 | Sold to Roberto C Martinez | $320,600 | |
| Sold to Roberto C Martinez | |||
| Aug 25, 2019 | Price Decreased |
$285,000
↓ $10K
(3.4%)
|
|
| Price Decreased | |||
| Jul 23, 2019 | Listed | $295,000 | |
| Listed | |||
Property Highlights
Fireplace
Air Conditioning
Garage




