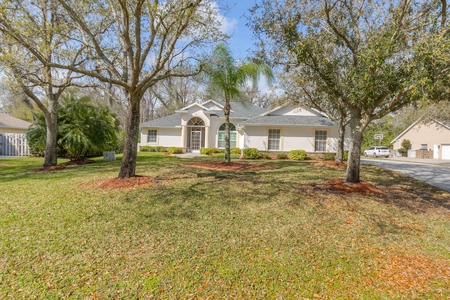






























































1 /
63
Map
$590,000
●
House -
Off Market
4639 Chastain Drive
Melbourne, FL 32940
5 Beds
4 Baths,
1
Half Bath
$636,316
RealtyHop Estimate
-0.56%
Since Sep 1, 2023
National-US
Primary Model
About This Property
Exceptionally beautiful and incredibly big! 5 bedrooms + office +
family room + game room!! . Excellent curb appeal. Soaring 20'
ceilings in the family room. Welcoming kitchen features beautiful
42'' wood cabinets, black granite, SS appliances. The kitchen
offers a beautiful backyard view through the French doors. Master
suite located on the first floor w/French doors leading to the
extended screened in patio. It runs the entire width of the
house so your next gathering can be extravagant! Office located
near the foyer. Plantation shutters complete the elegant look of
the home. Upstairs provides lots of room for the largest of
families or can be used as a bonus room with 4 more roomy bedrooms,
plus a game room/playroom/second family room. ZONED FOR VIERA HIGH
SCHOOL!!Directions: From Pin
Unit Size
-
Days on Market
45 days
Land Size
0.27 acres
Price per sqft
-
Property Type
House
Property Taxes
$383
HOA Dues
$768
Year Built
2006
Last updated: 4 days ago (Space Coast MLS #968052)
Price History
| Date / Event | Date | Event | Price |
|---|---|---|---|
| Aug 3, 2023 | Sold to Alfred Nancy Zakhary, Basse... | $590,000 | |
| Sold to Alfred Nancy Zakhary, Basse... | |||
| Jun 19, 2023 | Listed by Realty & Resources LLC | $639,900 | |
| Listed by Realty & Resources LLC | |||
| Aug 13, 2018 | No longer available | - | |
| No longer available | |||
| Jun 29, 2018 | Sold to Gloria L Weatherspoon, Rodn... | $420,000 | |
| Sold to Gloria L Weatherspoon, Rodn... | |||
| Jun 11, 2018 | Listed | $415,000 | |
| Listed | |||



|
|||
|
Call Jeanne Hanson 321 432-8165Exceptionally beautiful and
incredibly big! 5 bedrooms + office + family room + game room!! .
Wonderful curb appeal. Soaring 20' ceilings in the family room.
Inviting kitchen features 42'' wood cabinets, black granite, SS
appliances (gas stove). Breakfast nook offers peaceful backyard
view through the French doors. Master suite located on the first
floor w/French doors leading to the patio. And what a patio-- It
runs the entire width of the house--your next…
|
|||
Show More

Property Highlights
Garage
Air Conditioning
Building Info
Overview
Building
Neighborhood
Zoning
Geography
Comparables
Unit
Status
Status
Type
Beds
Baths
ft²
Price/ft²
Price/ft²
Asking Price
Listed On
Listed On
Closing Price
Sold On
Sold On
HOA + Taxes
Sold
House
4
Beds
3
Baths
-
$690,000
Apr 21, 2023
$690,000
Jun 2, 2023
$1,267/mo
Sold
House
4
Beds
4
Baths
-
$590,000
May 28, 2021
$590,000
Jun 28, 2021
$1,088/mo
House
4
Beds
4
Baths
-
$562,500
Feb 12, 2013
$562,500
May 28, 2013
$706/mo
About Grand Haven
Similar Homes for Sale
Nearby Rentals

$3,650 /mo
- 4 Beds
- 3 Baths
- 2,087 ft²

$3,500 /mo
- 3 Beds
- 2 Baths
- 2,102 ft²





































































