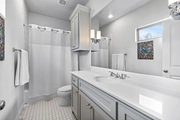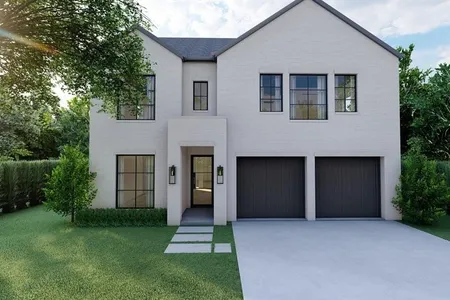

































1 /
34
Map
$1,616,000 - $1,974,000
●
House -
In Contract
4634 W Amherst Avenue
Dallas, TX 75209
4 Beds
4.5 Baths,
1
Half Bath
4006 Sqft
Sold Mar 20, 2020
$1,290,900
$1,032,750
by Jpmorgan Chase Bank Na
Mortgage Due Apr 01, 2050
Sold Jun 24, 2014
$656,300
Buyer
Seller
$525,000
by Southwest Bank
Mortgage Due Jul 01, 2044
About This Property
Step into sophistication in this impeccably stylish home nestled in
the sought-after Briarwood neighborhood. Built in 2013, this
residence exudes timeless elegance and modern charm with an ideal
floorplan and tons of natural light throughout. The beautiful open
kitchen and family room creates a welcoming and comfortable
ambiance. The chic formal dining room with wet bar and prep kitchen
are perfect for both intimate gatherings and grand entertaining.
Boasting 4 bedrooms, including a sizable primary suite with
gorgeous bath upstairs and a convenient guest bedroom downstairs,
it offers versatility and comfort. Upstairs, discover a secondary
living room, providing additional space for relaxation or
entertainment. With meticulous attention to detail, this home
epitomizes luxury living in this coveted location convenient to
shopping, dining and entertainment.
The manager has listed the unit size as 4006 square feet.
The manager has listed the unit size as 4006 square feet.
Unit Size
4,006Ft²
Days on Market
-
Land Size
0.18 acres
Price per sqft
$448
Property Type
House
Property Taxes
-
HOA Dues
-
Year Built
2013
Listed By
Price History
| Date / Event | Date | Event | Price |
|---|---|---|---|
| Mar 15, 2024 | In contract | - | |
| In contract | |||
| Mar 1, 2024 | Listed | $1,795,000 | |
| Listed | |||
Property Highlights
Fireplace
Air Conditioning
Interior Details
Fireplace Information
Fireplace
Exterior Details
Exterior Information
Brick
Building Info
Overview
Building
Neighborhood
Zoning
Geography
Comparables
Unit
Status
Status
Type
Beds
Baths
ft²
Price/ft²
Price/ft²
Asking Price
Listed On
Listed On
Closing Price
Sold On
Sold On
HOA + Taxes
Active
House
4
Beds
4.5
Baths
4,064 ft²
$498/ft²
$2,025,000
Feb 6, 2024
-
-
In Contract
House
4
Beds
3
Baths
3,977 ft²
$376/ft²
$1,495,000
Feb 16, 2024
-
-
In Contract
House
4
Beds
4.5
Baths
4,682 ft²
$438/ft²
$2,049,000
Dec 15, 2023
-
-
Active
House
4
Beds
4.5
Baths
4,386 ft²
$432/ft²
$1,895,000
Feb 17, 2024
-
-
In Contract
House
5
Beds
6.5
Baths
4,253 ft²
$435/ft²
$1,850,000
Jan 3, 2024
-
-
In Contract
House
5
Beds
4.5
Baths
5,085 ft²
$374/ft²
$1,900,000
Jan 10, 2024
-
-
About Northwest Dallas
Similar Homes for Sale
Nearby Rentals

$4,535 /mo
- 2 Beds
- 2.5 Baths
- 1,511 ft²

$5,000 /mo
- 3 Beds
- 2.5 Baths
- 2,538 ft²







































