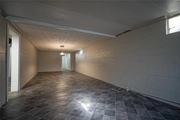















































1 /
48
Map
$317,188*
●
House -
Off Market
4634 East 56th Street
Indianapolis, IN 46220
3 Beds
2 Baths
4066 Sqft
$281,000 - $343,000
Reference Base Price*
1.37%
Since May 1, 2022
National-US
Primary Model
Sold Apr 08, 2022
$322,900
Seller
$307,232
by Cardinal Financial Company Lim
Mortgage Due Apr 01, 2052
Sold Aug 21, 2013
$160,000
Buyer
Seller
About This Property
Here's a great opportunity for a sprawling ranch with a basement in
Washington Township on almost full acre! Brand new LVP floors
through kitchen and basement. 3 bedrooms plus office space! Huge
master suite addition with vaulted ceilings and sky lights. Newly
updated kitchen has a center island/breakfast bar with modern
island range hood. Two other good sized guest rooms and a bonus
room/office space off the kitchen. Over 4000 total square feet -
2500 on the main level. Oversized 2 car garage and a huge driveway
for extra parking. Fresh landscaping. No HOA on a large .88 acre
wooded lot with a deck, mini barn, and firepit area. Waiting for
your finishes on it! Easy access on Binford to get downtown or up
to 465. Come see it today.
The manager has listed the unit size as 4066 square feet.
The manager has listed the unit size as 4066 square feet.
Unit Size
4,066Ft²
Days on Market
-
Land Size
0.88 acres
Price per sqft
$77
Property Type
House
Property Taxes
$185
HOA Dues
$1,500
Year Built
1951
Price History
| Date / Event | Date | Event | Price |
|---|---|---|---|
| Apr 8, 2022 | Sold to Heidi Lynn Brown, Kevin Ray... | $322,900 | |
| Sold to Heidi Lynn Brown, Kevin Ray... | |||
| Apr 2, 2022 | No longer available | - | |
| No longer available | |||
| Feb 24, 2022 | In contract | - | |
| In contract | |||
| Feb 9, 2022 | Relisted | $312,900 | |
| Relisted | |||
| Jan 19, 2022 | In contract | - | |
| In contract | |||
Show More

Property Highlights
Air Conditioning
Garage
Building Info
Overview
Building
Neighborhood
Geography
Comparables
Unit
Status
Status
Type
Beds
Baths
ft²
Price/ft²
Price/ft²
Asking Price
Listed On
Listed On
Closing Price
Sold On
Sold On
HOA + Taxes
Active
Condo
3
Beds
2.5
Baths
2,209 ft²
$135/ft²
$299,000
Oct 18, 2023
-
$315/mo
























































