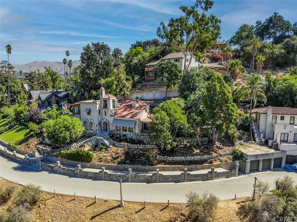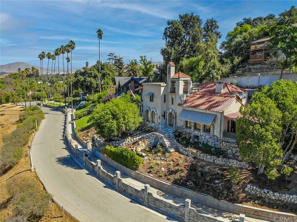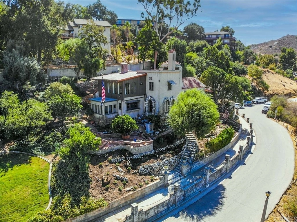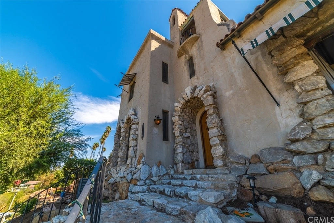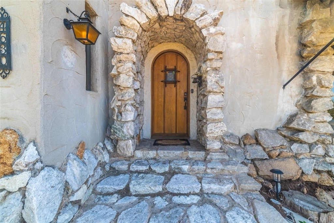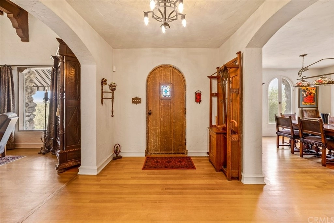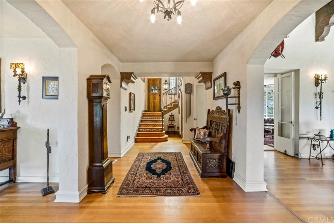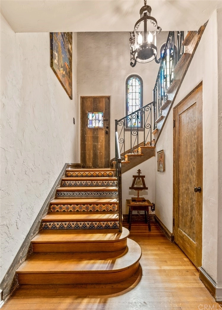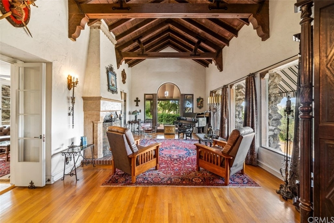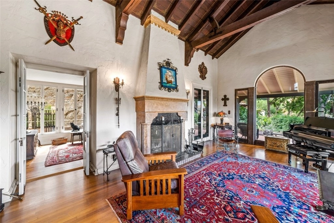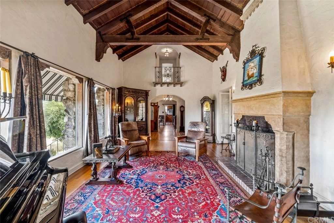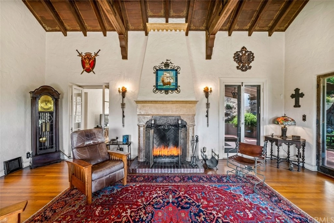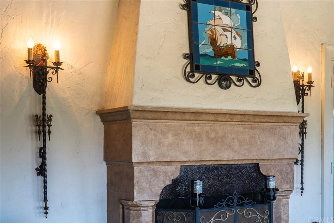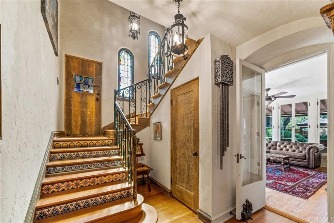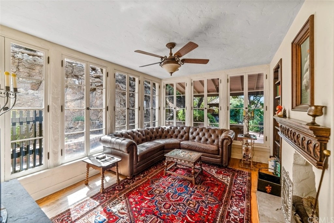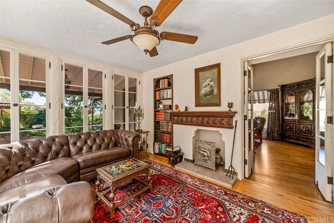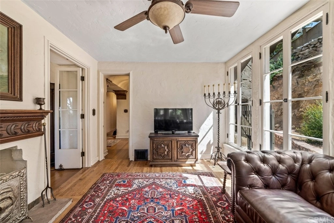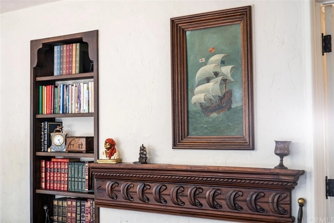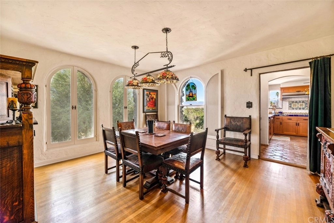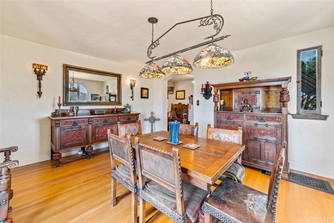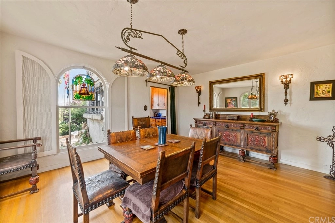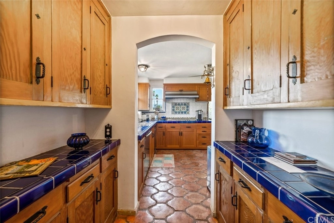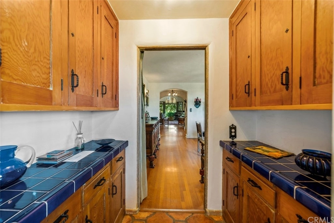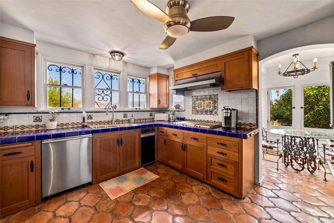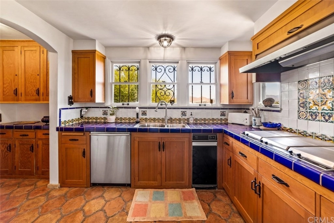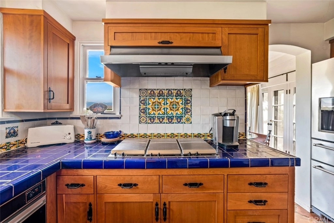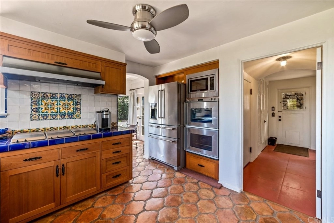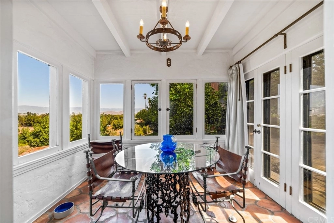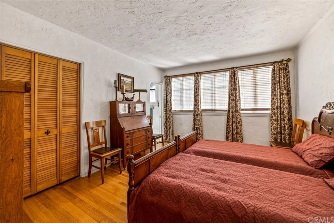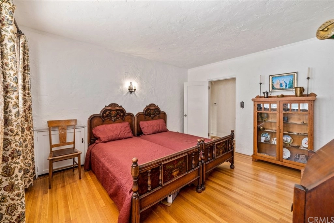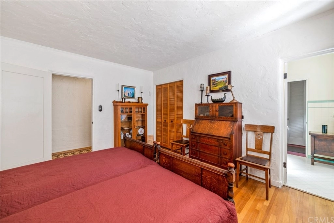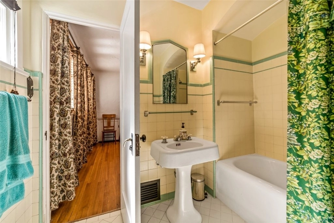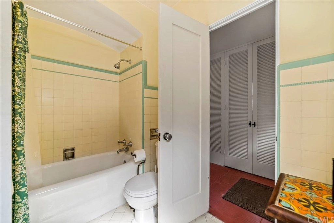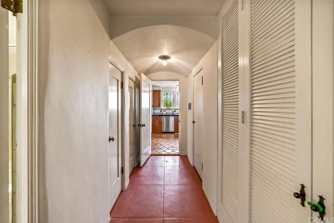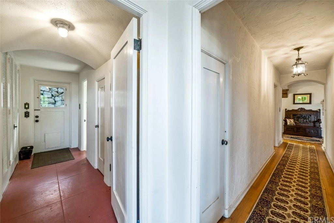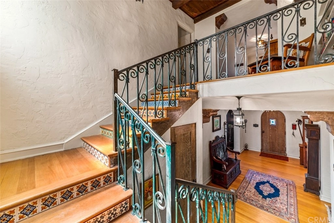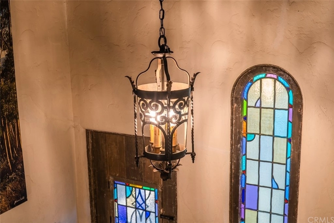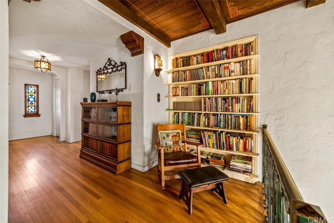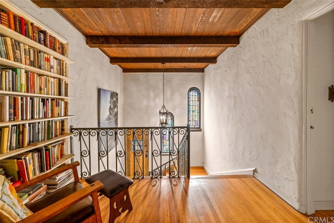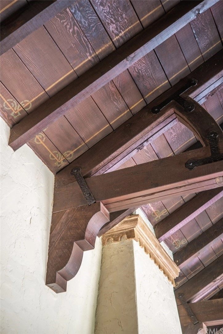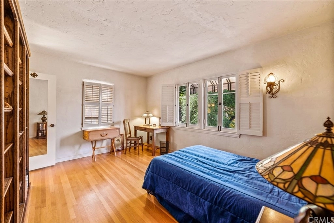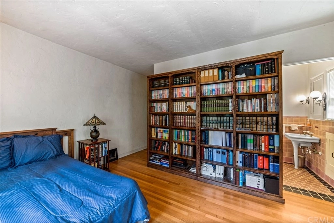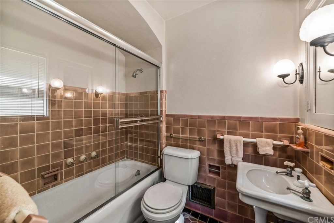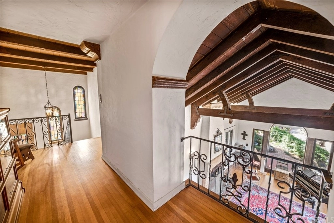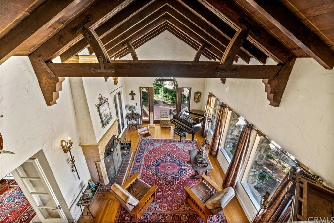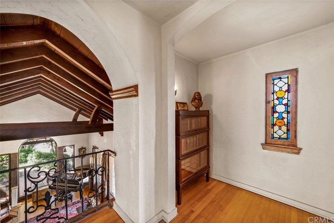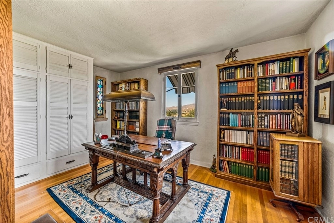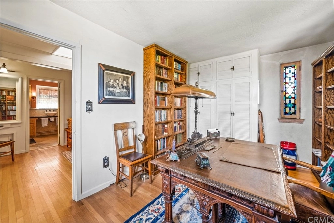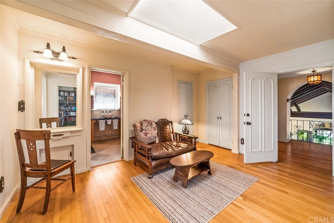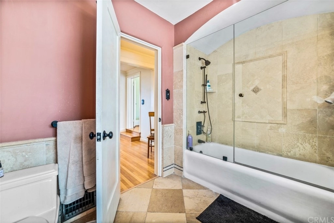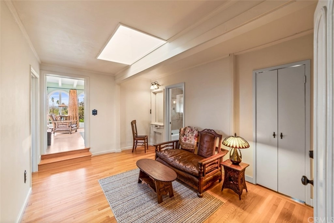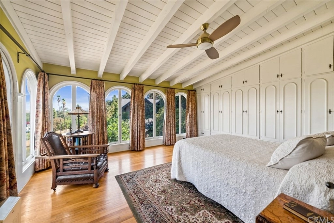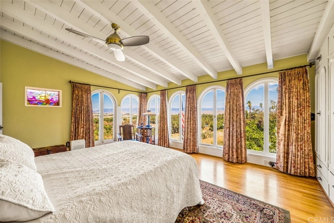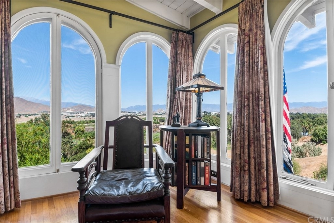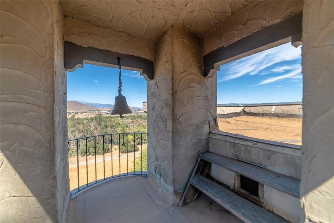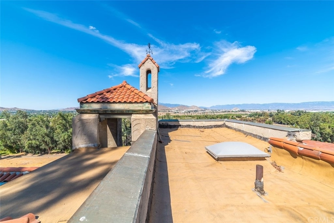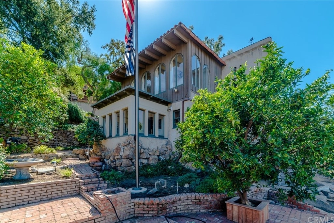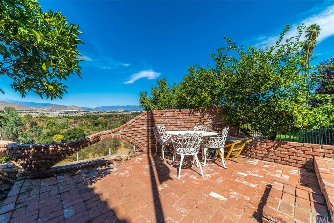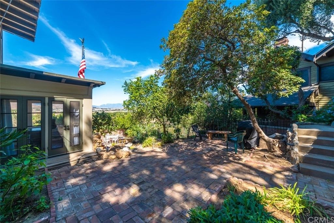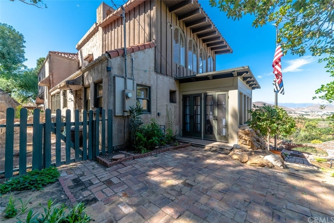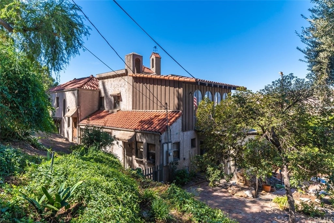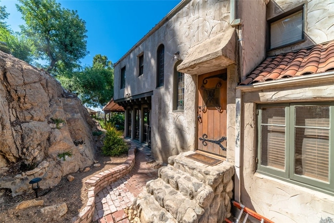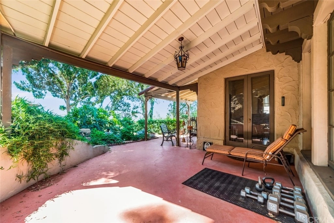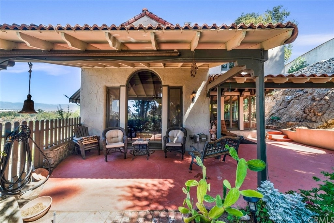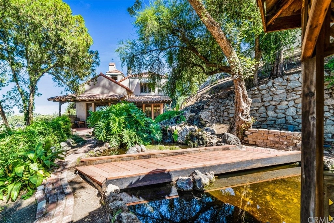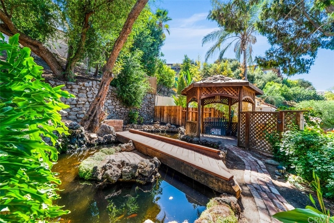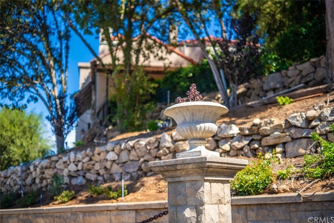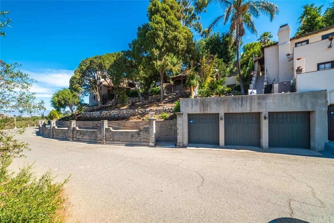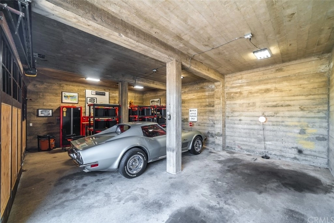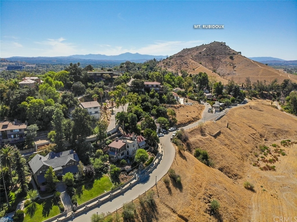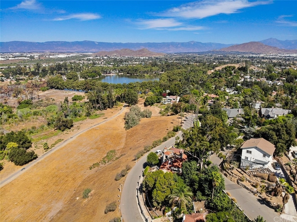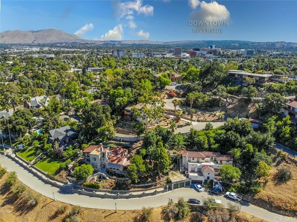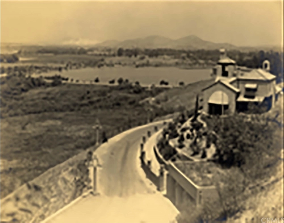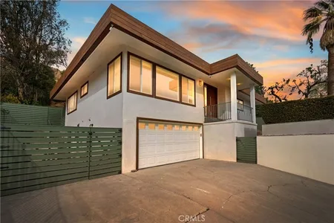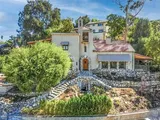










































































1 /
75
Map
$1,216,850*
●
House -
Off Market
4630 Indian Hill Road
Riverside, CA 92501
4 Beds
3 Baths
3333 Sqft
$1,013,000 - $1,237,000
Reference Base Price*
8.16%
Since Feb 1, 2022
National-US
Primary Model
Sold Jan 07, 2022
$566,709,090
Seller
$884,800
by Clearedge Lending Llc
Mortgage Due Jan 01, 2052
Sold Oct 26, 2018
$827,500
About This Property
Dramatic, one-of-a kind, spectacular! Finally, a home that reflects
you! The Calvert House is a stunning Spanish Mediterranean style
Castle built in 1926 by famed architect Henry Jekel. Perched above
the street on little Mt Rubidoux, with unobstructed mountain vistas
and green belt views. This custom Historic home is full of unique
and finely crafted details such as the impressive entry that
features a hand-crafted quartz stairway leading past a lily pond
fountain, to the grotto-vaulted stone doorway. The main floor
features a formal living room, elegant fireplace, soaring cathedral
ceiling w/ hand hewn beams and original painted stencil trim.
French doors open to a covered patio and a library/den. Convenient
main floor bedroom w/full ensuite for guests or family. Large
formal dining room, kitchen and alcove, with top-of-the-line
appliances, a family sized breakfast room, plus walk-in pantry
utility hall and Laundry room. A fabulous staircase appointed with
Spanish tile and wrought iron railings lead you to the 2nd floor.
The landing offers floor to ceiling bookshelves and sitting area
adjacent to another private ensuite bedroom with views of the koi
pond. Charming 'Juliet' balcony overlooks the living room. The huge
master suite offers incredible views, adjacent dressing room, an
office or 4th bedroom, a master retreat with full bath in French
and Italian limestone and walk-in closet. From there you can make
your way to a roof top balcony and bell tower. The home offers
three patios, a large waterfall and 30 ft. koi pond, with lush
mature foliage. Rear gardens with stone-walled terraces and a
granite cliff; a back gate gives easy access to the rear street. A
large three-car garage is at the front street. This home was
honored by the city with a structure of merit and is currently on
the Mills Act which gives a huge tax reduction for Historic
property. Walking distance to Mt Rubidoux hiking trails, Fairmont
Park, Lake Evens and Downtown
The manager has listed the unit size as 3333 square feet.
The manager has listed the unit size as 3333 square feet.
Unit Size
3,333Ft²
Days on Market
-
Land Size
0.27 acres
Price per sqft
$338
Property Type
House
Property Taxes
-
HOA Dues
-
Year Built
1926
Price History
| Date / Event | Date | Event | Price |
|---|---|---|---|
| Jan 10, 2022 | No longer available | - | |
| No longer available | |||
| Jan 7, 2022 | Sold to Roxana Mohrdar Ghaemmaghami | $566,709,000 | |
| Sold to Roxana Mohrdar Ghaemmaghami | |||
| Nov 25, 2021 | In contract | - | |
| In contract | |||
| Oct 22, 2021 | Listed | $1,125,000 | |
| Listed | |||
| Nov 1, 2018 | No longer available | - | |
| No longer available | |||
Show More

Property Highlights
Air Conditioning



