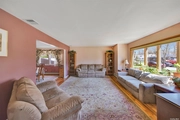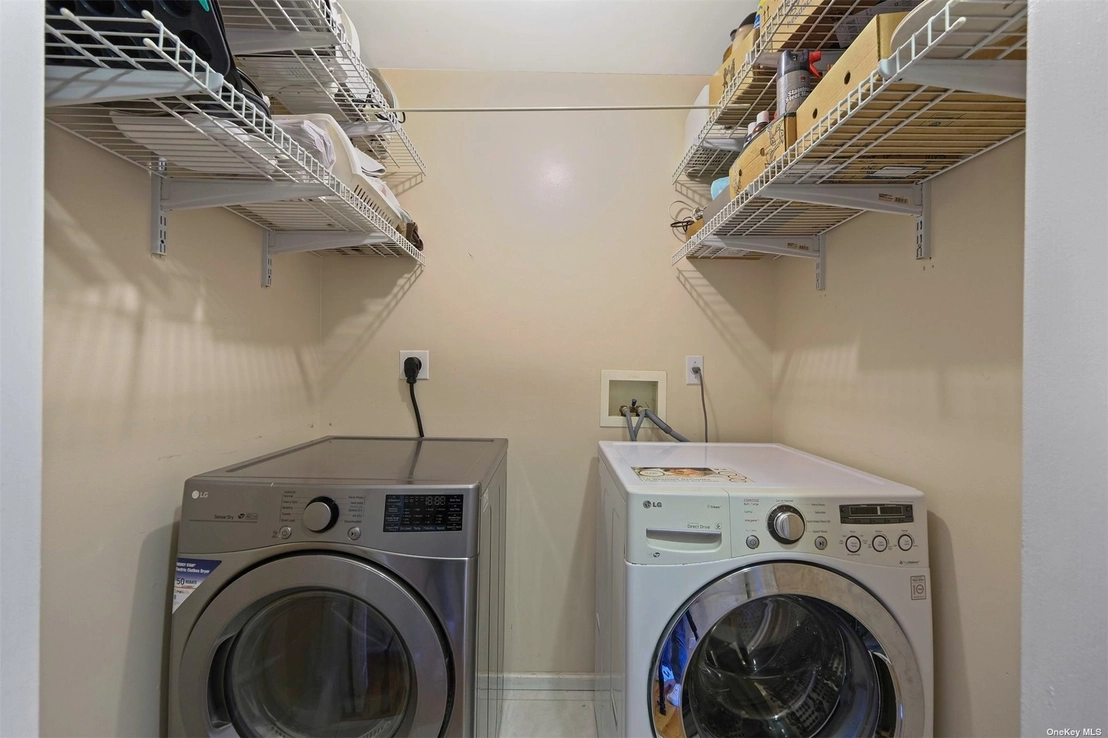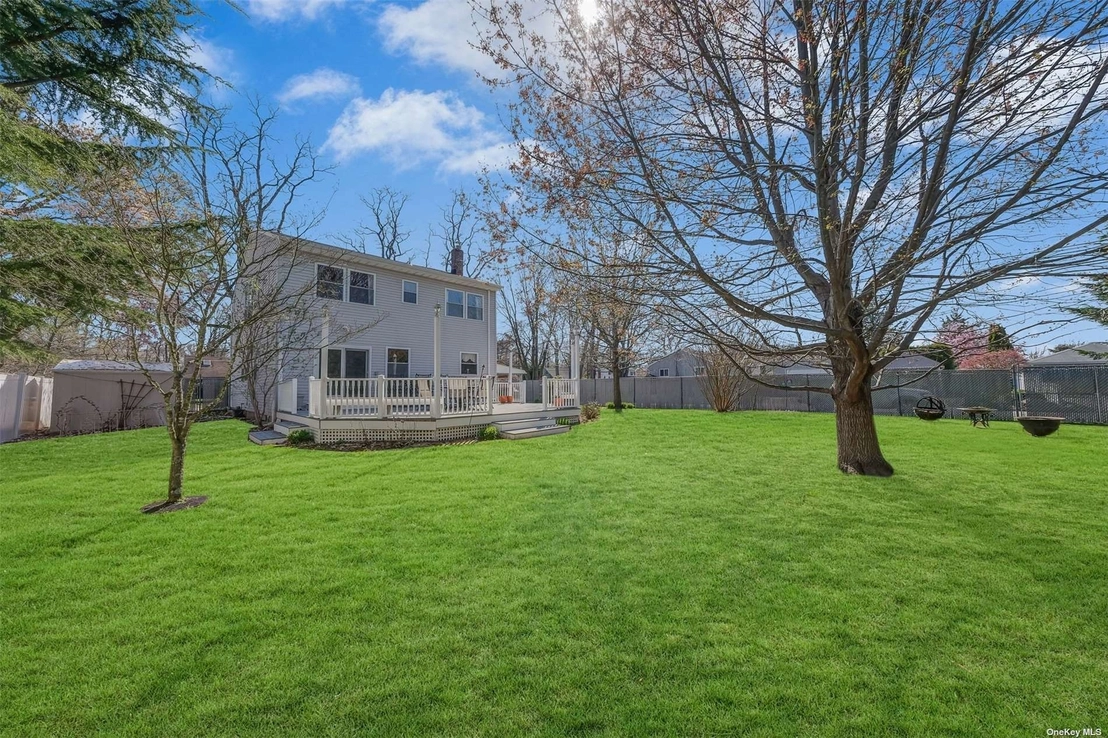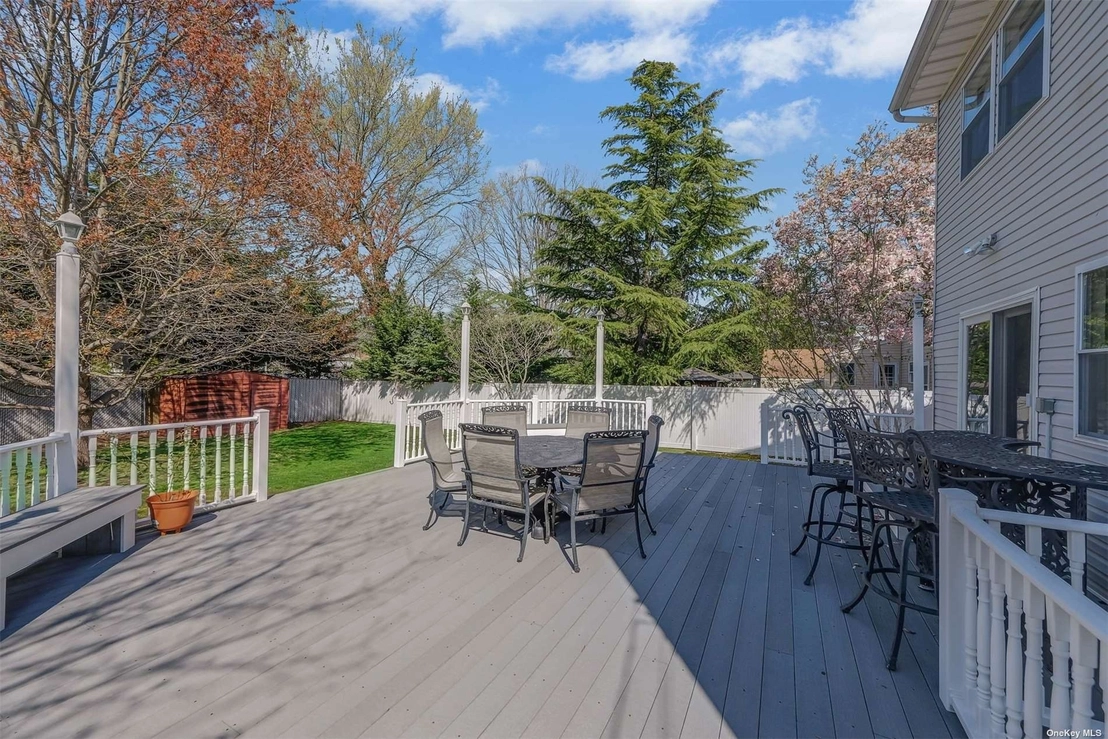

































1 /
34
Map
$679,000
●
House -
In Contract
463 Kime Avenue
West Islip, NY 11795
4 Beds
3 Baths,
1
Half Bath
$4,549
Estimated Monthly
$0
HOA / Fees
6.69%
Cap Rate
About This Property
Welcome Home! Both lovingly maintained and cared for by only one
family, 463 Kime Avenue is looking for a new Homeowner! Upon entry,
you'll find a bright and sunny living with ample space for multiple
decorating layouts. The living space on the first floor has a
beautiful flow from the living room to formal dining room and into
the rear family room/den all with newly redone hardwood floors
(October) . The family room is open to both the backyard and trex
deck through sliders, and the GORGEOUS kitchen! This eat in kitchen
has custom Schrock Cherry cabinetry, quartz countertops and
stainless steel appliances (like new- 2016). Upstairs, in classic
colonial style, all four bedrooms are OVERSIZED and offer ample
closet space. The primary suite has vast potential for
combining rest and relaxation and includes tremendous closet space
(both walk in closet with pull down full attic and an additional
separate large closet). Enter the primary en suite that has
multiple new design options with separate shower, jetted tub and a
new quartz vanity. Outside, 463 Kime Avenue has so much to offer
including two entertaining spaces from both the large deck and side
covered patio, well cultivated plantings and large mature trees and
enough space to install a large pool. Most important to note is a
new roof (rip and replace) in 2023, and new furnace in 2018! Don't
delay in viewing this home! It will not last!
Unit Size
-
Days on Market
-
Land Size
0.25 acres
Price per sqft
-
Property Type
House
Property Taxes
$1,214
HOA Dues
-
Year Built
-
Listed By
Last updated: 4 days ago (OneKey MLS #ONE3545577)
Price History
| Date / Event | Date | Event | Price |
|---|---|---|---|
| May 1, 2024 | In contract | - | |
| In contract | |||
| May 1, 2024 | Relisted | $679,000 | |
| Relisted | |||
| Apr 24, 2024 | In contract | - | |
| In contract | |||
| Apr 18, 2024 | Listed by Exit Realty Achieve | $679,000 | |
| Listed by Exit Realty Achieve | |||
Property Highlights
Air Conditioning
Parking Details
Parking Features: Private, Driveway
Interior Details
Bathroom Information
Half Bathrooms: 1
Full Bathrooms: 2
Interior Information
Interior Features: Den/Family Room, Master Bath, Powder Room, Storage, Walk-In Closet(s)
Appliances: Dishwasher, Dryer, Microwave, Oven, Refrigerator, Washer
Flooring Type: Hardwood
Room 1
Level: First
Type: Bright and sunny oversized living room with hardwood floors
Room 2
Level: Second
Type: OVERSIZED Primary En Suite with separate shower, jetted tub, and quartz vanity
Room 3
Level: Basement
Type: Fully finished basement
Room 4
Level: Basement
Type: Large Room for multi use
Room 5
Level: First
Type: First floor laundry
Room 6
Level: Second
Type: Full Bathroom with double sinks and RADIANT HEATED FLOORS
Room 7
Level: First
Type: Large formal dining room with hard wood floors
Room 8
Level: First
Type: Large family room located off the kitchen with access to the backyard trex deck
Room 9
Level: First
Type: Stunning eat in kitchen with Schrock custom cherry cabinetry, quartz countertops and stainless steel appliances
Room 10
Level: First
Type: Half Bath
Room 11
Level: Second
Type: Large Bedroom
Room 12
Level: Second
Type: Large Bedroom
Room 13
Level: Second
Type: Large Bedroom
Room 14
Level: Second
Type: OVERSIZED Primary Bedroom with a large walk in closet, and an additional closet
Room Information
Rooms: 8
Basement Information
Basement: Full, Unfinished
Exterior Details
Property Information
Square Footage : 2500
Architectual Style: Colonial
Property Type: Residential
Property Sub Type: Single Family Residence
Year Built: 1998
Building Information
Building Area Units: Square Feet
Construction Methods: Frame, Vinyl Siding
Lot Information
Lot Features: Corner Lot, Near Public Transit
Lot Size Acres: 0.25
Lot Size Square Feet: 10890
Lot Size Dimensions: 75x150
Land Information
Water Source: Public
Water Source: On Demand
Financial Details
Tax Annual Amount: $14,572
Utilities Details
Cooling: Yes
Cooling: Central Air
Heating: Oil, Baseboard
Sewer : Cesspool
Location Details
Directions: Udall Road to to Watts Place to Kime Avenue
County or Parish: Suffolk
Other Details
Selling Agency Compensation: 2
On Market Date: 2024-04-18
Building Info
Overview
Building
Neighborhood
Zoning
Geography
Comparables
Unit
Status
Status
Type
Beds
Baths
ft²
Price/ft²
Price/ft²
Asking Price
Listed On
Listed On
Closing Price
Sold On
Sold On
HOA + Taxes
Sold
House
4
Beds
2
Baths
-
$560,000
May 19, 2021
$560,000
Aug 26, 2021
$1,053/mo








































