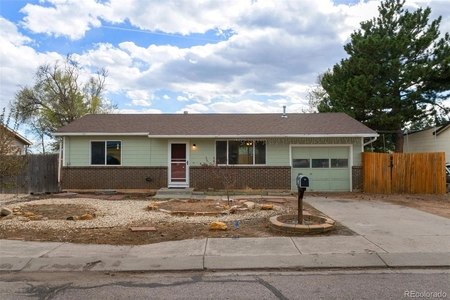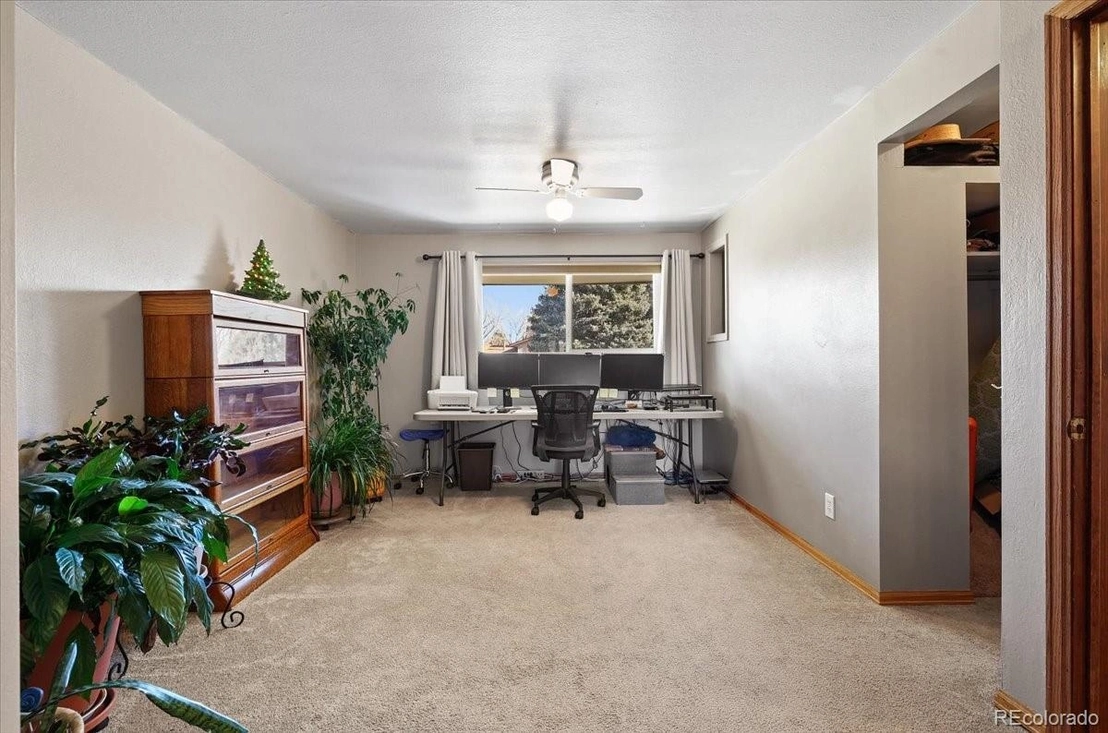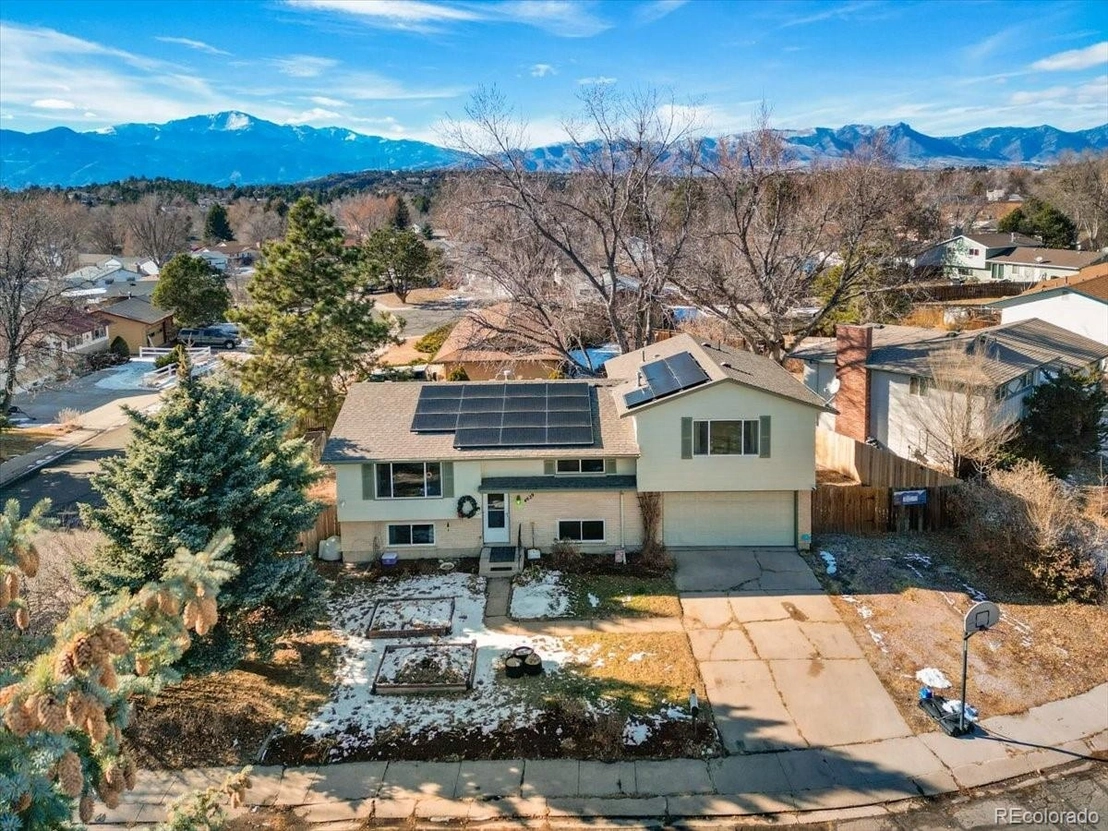







































1 /
40
Video
Map
$430,000
●
House -
Off Market
4629 Misty Drive
Colorado Springs, CO 80918
3 Beds
5 Baths,
2
Half Baths
2309 Sqft
$2,219
Estimated Monthly
$0
HOA / Fees
6.11%
Cap Rate
About This Property
A thoughtfully designed 2-story home on a 0.22-acre corner lot in
the Garden Ranch neighborhood of Col Spgs. This 3BR/5BA home has a
unique, versatile floor plan, great for multi-generational families
or rental opportunities. This exceptional property provides comfort
& functionality to accommodate the diverse needs of today's modern
families. The Entry w/stairs leads to both levels of the home.
Beautiful hardwood floors in the Entry, Din Rm & Kitchen.
Well-appointed living spaces feature an open layout that seamlessly
connects the ML areas. The vaulted Liv Rm has a large window that
brings in abundant light. The Eat-In Kitchen features a pantry &
ample wood cabinets & countertops for storage & easy food prep.
Appl incl a smooth top range oven, built-in microwave, dishwasher,
& refrigerator. The expansive walkout Din Rm is perfect for family
gatherings. The UL boasts a powder bathroom & 2 suites w/ensuite
bathrooms, providing a tranquil retreat for the homeowners &
flexibility for a growing family or guests. BR#1 has an adjoining
Full Bathroom & 3 closets. Walk out to the backyard deck. The
Primary Owner's Suite features a Shower Bathroom, walk in closet, &
stackable washer/dryer that stays. One of the standout features of
this home is its multi-generational or rental unit design, offering
a separate living space in the Basement that can serve as an
independent living area. This addtl living space can be accessed
from the Entry or Garage. It includes a Fam Rm w/fireplace &
surround sound, a Full Bathroom, Kitchenette w/new stainless steel
refrigerator & dishwasher, BR w/adjoining Powder Bathroom, &
Laundry Rm w/washer & dryer, providing privacy while maintaining a
connection to the main residence. 2-car attached garage. The fenced
yard has auto sprinklers, a wood deck, concrete patio w/firepit, 2
compost bins, a fenced dog area & raised planters. Ideal location
near schools, parks, shopping. This property offers a flexible
environment for all members of the family.
Unit Size
2,309Ft²
Days on Market
34 days
Land Size
0.22 acres
Price per sqft
$186
Property Type
House
Property Taxes
$107
HOA Dues
-
Year Built
1970
Last updated: 12 days ago (REcolorado MLS #REC1753419)
Price History
| Date / Event | Date | Event | Price |
|---|---|---|---|
| Jan 18, 2024 | Sold to Daniela L Donaldson, Keith ... | $430,000 | |
| Sold to Daniela L Donaldson, Keith ... | |||
| Dec 18, 2023 | No longer available | - | |
| No longer available | |||
| Dec 15, 2023 | Listed by Pink Realty | $430,000 | |
| Listed by Pink Realty | |||
Property Highlights
Fireplace
Garage
Building Info
Overview
Building
Neighborhood
Zoning
Geography
Comparables
Unit
Status
Status
Type
Beds
Baths
ft²
Price/ft²
Price/ft²
Asking Price
Listed On
Listed On
Closing Price
Sold On
Sold On
HOA + Taxes
House
4
Beds
3
Baths
2,176 ft²
$227/ft²
$494,000
Feb 22, 2024
$494,000
Mar 15, 2024
$85/mo
Sold
House
4
Beds
3
Baths
1,675 ft²
$221/ft²
$369,900
Oct 9, 2023
$369,900
Feb 12, 2024
$93/mo
Sold
House
4
Beds
2
Baths
1,600 ft²
$242/ft²
$387,500
Oct 7, 2023
$387,500
Jan 31, 2024
$94/mo
Sold
House
4
Beds
2
Baths
1,700 ft²
$244/ft²
$415,000
Mar 9, 2024
$415,000
Apr 4, 2024
$91/mo
House
4
Beds
2
Baths
864 ft²
$492/ft²
$425,000
Jan 27, 2024
$425,000
Mar 15, 2024
$89/mo
Sold
House
5
Beds
3
Baths
2,514 ft²
$181/ft²
$455,000
Oct 2, 2023
$455,000
Jan 31, 2024
$103/mo
Active
House
4
Beds
3
Baths
2,161 ft²
$224/ft²
$485,000
Mar 2, 2024
-
$72/mo
In Contract
House
4
Beds
2
Baths
2,046 ft²
$208/ft²
$424,900
Apr 12, 2024
-
$67/mo
About Northeast Colorado Springs
Similar Homes for Sale

$419,900
- 4 Beds
- 2 Baths
- 1,666 ft²

$385,000
- 4 Beds
- 2 Baths
- 1,483 ft²
Nearby Rentals

$2,550 /mo
- 5 Beds
- 4 Baths
- 2,800 ft²

$2,400 /mo
- 4 Beds
- 2 Baths
- 1,795 ft²












































