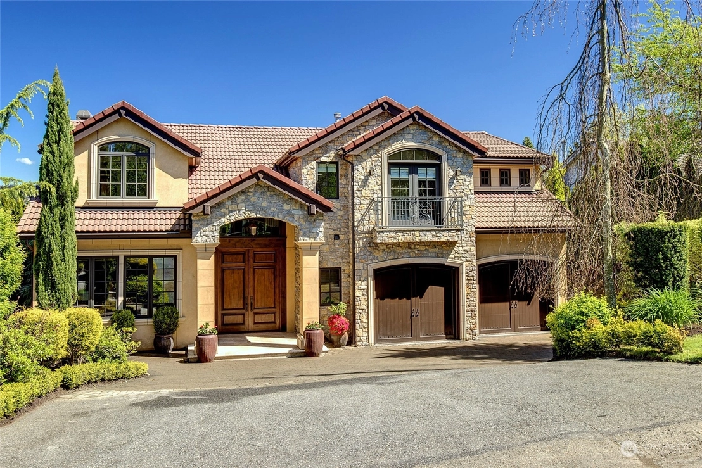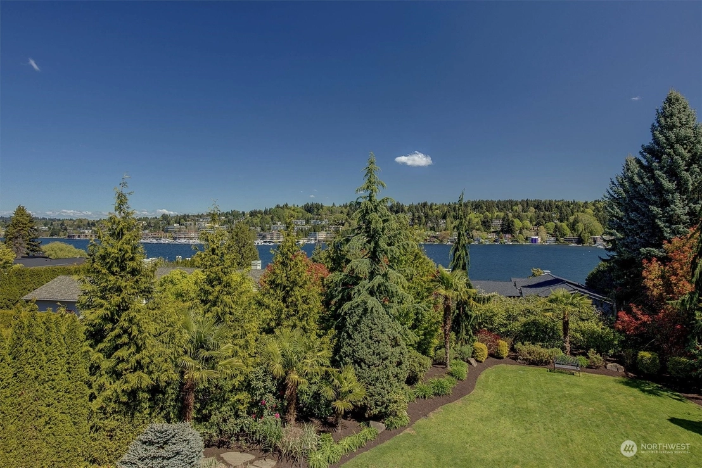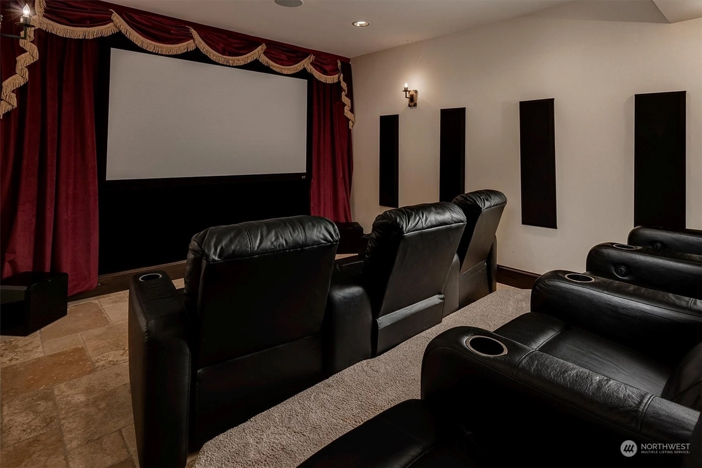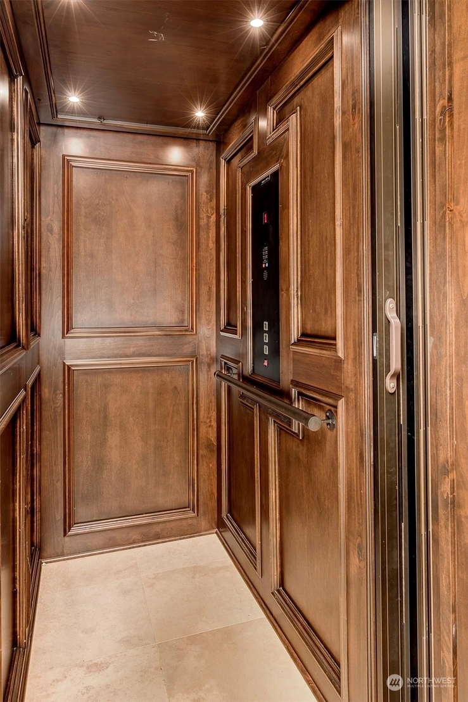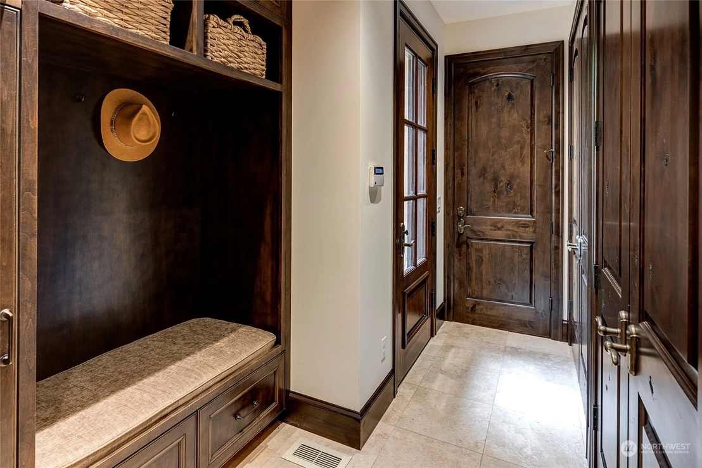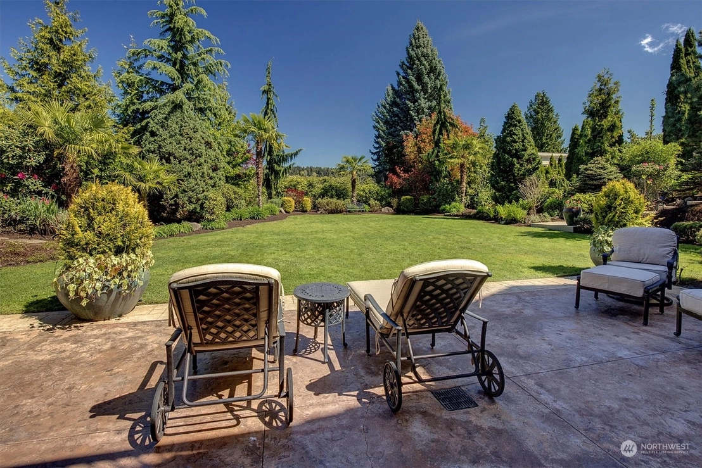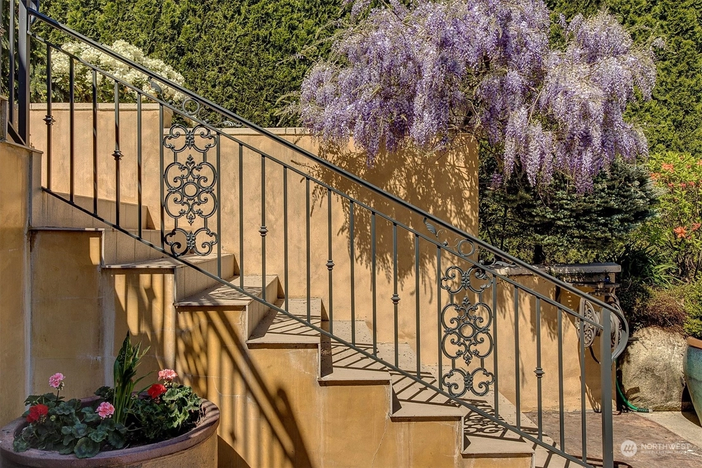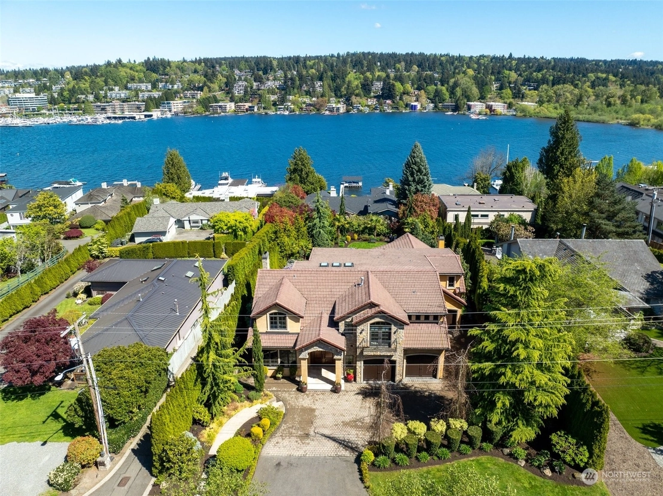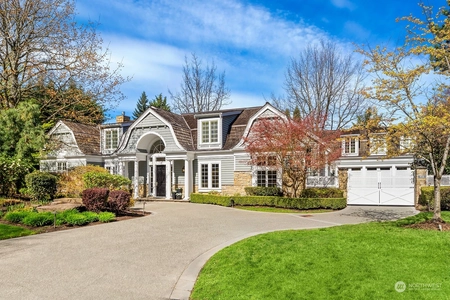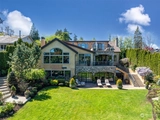
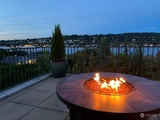


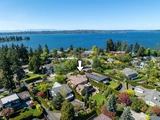
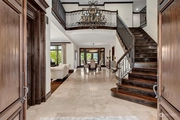
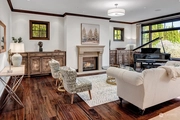
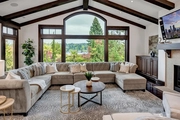
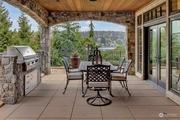
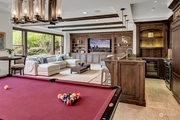
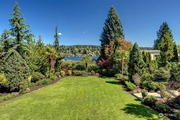
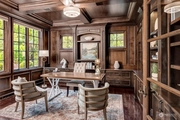
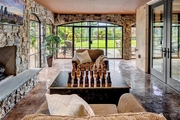
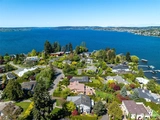
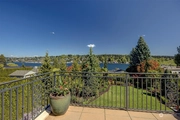
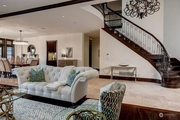
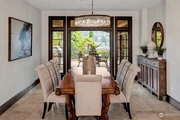
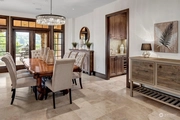
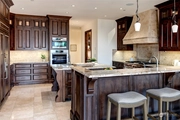
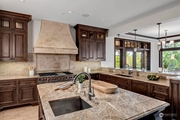
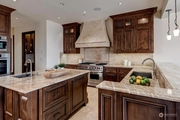
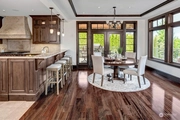
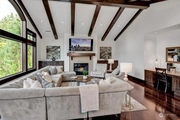

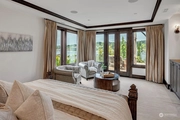
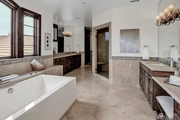
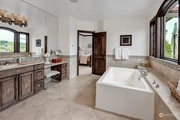
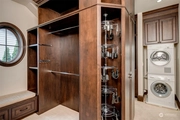
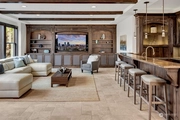

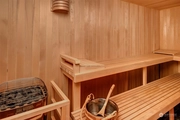

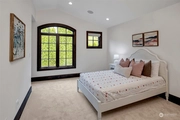
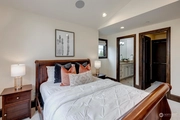
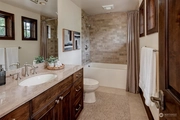
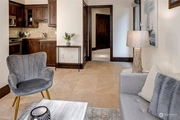




1 /
40
Video
Map
Listed by: Scott Whittlesey, Windermere Real Estate/East, 425-455-9800, Listing Courtesy of NWMLS
$8,795,000
●
House -
For Sale
4626 95th Avenue NE
Yarrow Point, WA 98004
5 Beds
7 Baths,
1
Half Bath
$46,695
Estimated Monthly
0.18%
Cap Rate
About This Property
Welcome to Yarrow Point! Offering stunning lake and mountain views,
this prized location is just perfect. Enter through a grand
two-story foyer leading to elegant main living areas. The open,
custom kitchen connects seamlessly to everyday living spaces w/
views. The primary bedroom features a spa bath, fireplace and
oversized view deck. With five en-suite bedrooms, a full ADU, and a
custom elevator, this home offers a rare combination of luxurious
living and at-home comfort. Enjoy the theater, sauna, atrium, game
room and a Swim-Spa. 3 kitchens! Located in the sought-after
West Bellevue School District, Yarrow Point combines a small-town
feel with easy proximity to tech hubs and Downtown Bellevue.
Welcome to luxury living at its finest.
Unit Size
-
Days on Market
28 days
Land Size
0.38 acres
Price per sqft
-
Property Type
House
Property Taxes
$3,510
HOA Dues
-
Year Built
2007
Listed By
Last updated: 24 hours ago (NWMLS #NWM2230707)
Price History
| Date / Event | Date | Event | Price |
|---|---|---|---|
| May 1, 2024 | Listed by Windermere Real Estate/East | $8,795,000 | |
| Listed by Windermere Real Estate/East | |||
| Jul 21, 2015 | Sold to Ronald H Cats, Shannon N Cats | $4,920,000 | |
| Sold to Ronald H Cats, Shannon N Cats | |||
| Jun 2, 2010 | Sold to The Rock 98040 Llc On | $3,120,150 | |
| Sold to The Rock 98040 Llc On | |||
Property Highlights
Elevator
Garage
Air Conditioning
Fireplace
With View
Parking Details
Has Garage
Covered Spaces: 3
Total Number of Parking: 3
Attached Garage
Parking Features: Attached Garage
Garage Spaces: 3
Interior Details
Bathroom Information
Half Bathrooms: 1
Full Bathrooms: 2
Bathtubs: 2
Showers: 4
Interior Information
Interior Features: Hardwood, Wall to Wall Carpet, Second Kitchen, Bath Off Primary, Double Pane/Storm Window, Dining Room, Elevator, French Doors, Jetted Tub, Sauna, Security System, Skylight(s), SMART Wired, Solarium/Atrium, Sprinkler System, Vaulted Ceiling(s), Walk-In Closet(s), Walk-In Pantry, Fireplace, Water Heater
Appliances: Dishwasher(s), Double Oven, Dryer(s), Disposal, Microwave(s), Refrigerator(s), Stove(s)/Range(s), Washer(s)
Flooring Type: Hardwood, Travertine, Carpet
Room 1
Level: Lower
Type: Approved Accessory
Room 2
Level: Lower
Type: Bonus Room
Room 3
Level: Main
Type: Den/Office
Room 4
Level: Main
Type: Dining Room
Room 5
Level: Main
Type: Entry Hall
Room 6
Level: Lower
Type: Great Room
Room 7
Level: Main
Type: Kitchen With Eating Space
Room 8
Level: Lower
Type: Kitchen Without Eating Space
Room 9
Level: Main
Type: Living Room
Room 10
Level: Second
Type: Primary Bedroom
Room 11
Level: Lower
Type: Rec Room
Room 12
Level: Lower
Type: Utility Room
Room 13
Level: Second
Type: Bathroom Full
Room 14
Level: Second
Type: Bathroom Full
Room 15
Level: Main
Type: Bathroom Half
Room 16
Level: Second
Type: Bathroom Three Quarter
Room 17
Level: Second
Type: Bathroom Three Quarter
Room 18
Level: Lower
Type: Bathroom Three Quarter
Room 19
Level: Lower
Type: Bathroom Three Quarter
Room 20
Level: Second
Type: Bedroom
Room 21
Level: Second
Type: Bedroom
Room 22
Level: Second
Type: Bedroom
Room 23
Level: Lower
Type: Bedroom
Fireplace Information
Has Fireplace
Fireplace Features: Gas
Fireplaces: 3
Basement Information
Basement: Daylight, Finished
Exterior Details
Property Information
Square Footage Finished: 7830
Square Footage Source: Realist
Style Code: 18 - 2 Stories w/Bsmnt
Property Type: Residential
Property Sub Type: Residential
Property Condition: Very Good
Year Built: 2007
Year Built Effective: 2014
Energy Source: Electric, Natural Gas
Building Information
Levels: Two
Structure Type: House
Building Area Total: 7830
Building Area Units: Square Feet
Site Features: Cable TV, Deck, Electric Car Charging, Fenced-Partially, Gas Available, High Speed Internet, Hot Tub/Spa, Irrigation, Patio, Rooftop Deck, Sprinkler System
Roof: Tile
Exterior Information
Exterior Features: Cement/Concrete, Stone, Stucco
Lot Information
Lot Size Source: Realist
Zoning Jurisdiction: City
Lot Features: Paved, Secluded
Lot Size Acres: 0.382
Lot Size Square Feet: 16638
Elevation Units: Feet
Land Information
Water Source: Public
Vegetation: Garden Space
Financial Details
Tax Year: 2023
Tax Annual Amount: $42,116
Utilities Details
Water Source: Public
Water Company: Bellevue Water and Sewer
Power Company: PSE
Sewer Company: Bellevue Water and Sewer
Water Heater Location: Lower Level
Water Heater Type: 2 Tanks
Cooling: Yes
Heating: Yes
Sewer : Sewer Connected
Location Details
Directions: Take 92nd Ave NE to the North end of Yarrow Point. Once 92nd curves around to the right it becomes 95th Ave NE. House is on the left side.
Other Details
Selling Agency Compensation: 1.75
On Market Date: 2024-05-01
Building Info
Overview
Building
Neighborhood
Zoning
Geography
Comparables
Unit
Status
Status
Type
Beds
Baths
ft²
Price/ft²
Price/ft²
Asking Price
Listed On
Listed On
Closing Price
Sold On
Sold On
HOA + Taxes
Sold
House
5
Beds
7
Baths
-
$8,900,000
Mar 27, 2024
$8,900,000
Apr 25, 2024
$3,376/mo
House
5
Beds
6
Baths
-
$7,250,000
Feb 15, 2024
$7,250,000
Mar 25, 2024
$3,335/mo
House
8
Beds
10
Baths
-
$9,750,000
Jan 12, 2024
$9,750,000
Mar 29, 2024
$5,696/mo
Sold
House
3
Beds
3
Baths
-
$9,135,000
Apr 4, 2024
$9,135,000
Apr 30, 2024
$3,988/mo




