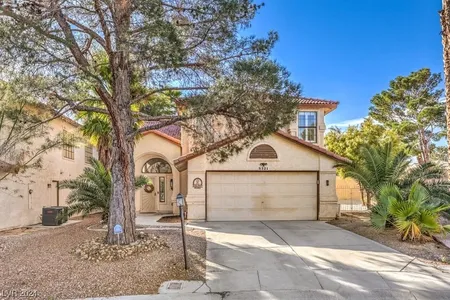
































1 /
33
Video
Map
$440,000
●
House -
In Contract
4624 Via Delsur Lane
Las Vegas, NV 89130
3 Beds
2 Baths
$2,328
Estimated Monthly
$13
HOA / Fees
4.73%
Cap Rate
About This Property
HURRY....You have found it! Absolutely stunning single story with 3
car garage in lovely NW community. Brand new wood like water
resistant flooring & 5 inch baseboards, new spacious walk in shower
in primary bathroom, new tall vanities in both bathrooms.
Front door opens to high vaulted ceilings creating an open
and airy feel in the living room and dining room. White kitchen
cabinets contrasts nicely with black granite countertops; lots of
cabinets and a cozy breakfast nook surrounded by picture windows!
The primary bedroom has vaulted ceilings with slider into the
backyard. No rear neighbors and single story homes on both sides
this large backyard is a great place to retreat and enjoy your full
length, custom-built covered patio. Sparkling above ground pool
inset in the ground for easy accessibility & fun. This home
sits on one of the largest lots in the subdivision with a 3 car
garage. New A/C with transferable warranty. Absolute
perfection....Welcome Home!!
Unit Size
-
Days on Market
-
Land Size
0.18 acres
Price per sqft
-
Property Type
House
Property Taxes
$154
HOA Dues
$13
Year Built
1995
Listed By
Last updated: 5 hours ago (GLVAR #2572036)
Price History
| Date / Event | Date | Event | Price |
|---|---|---|---|
| May 7, 2024 | In contract | - | |
| In contract | |||
| May 3, 2024 | Relisted | $430,000 | |
| Relisted | |||
| May 3, 2024 | Price Increased |
$440,000
↑ $10K
(2.3%)
|
|
| Price Increased | |||
| Apr 23, 2024 | In contract | - | |
| In contract | |||
| Apr 2, 2024 | Listed by Urban Nest Realty, LLC | $430,000 | |
| Listed by Urban Nest Realty, LLC | |||
|
|
|||
|
HURRY....You have found it! Absolutely stunning single story with 3
car garage in lovely NW community. Brand new wood like water
resistant flooring & 5 inch baseboards, new spacious walk in shower
in primary bathroom, new tall vanities in both bathrooms. Front
door opens to high vaulted ceilings creating an open and airy feel
in the living room and dining room. White kitchen cabinets
contrasts nicely with black granite countertops; lots of cabinets
and a cozy breakfast nook surrounded…
|
|||
Show More

Property Highlights
Garage
Air Conditioning
Fireplace
Parking Details
Has Garage
Parking Features: Attached, Garage, Garage Door Opener, Inside Entrance
Garage Spaces: 3
Interior Details
Bedroom Information
Bedrooms: 3
Bathroom Information
Full Bathrooms: 1
Interior Information
Interior Features: Bedroomon Main Level, Ceiling Fans, Primary Downstairs, Pot Rack
Appliances: Dryer, Disposal, Gas Range, Microwave, Refrigerator, Washer
Flooring Type: Laminate
Room Information
Laundry Features: Gas Dryer Hookup, Main Level, Laundry Room
Rooms: 5
Fireplace Information
Has Fireplace
Gas, Living Room
Fireplaces: 1
Exterior Details
Property Information
Property Condition: Resale
Year Built: 1995
Building Information
Roof: Tile
Window Features: Blinds, Double Pane Windows
Outdoor Living Structures: Covered, Patio
Pool Information
Private Pool
Pool Features: Above Ground
Lot Information
DesertLandscaping, Landscaped, SyntheticGrass, Item14Acre
Lot Size Acres: 0.18
Lot Size Square Feet: 7841
Financial Details
Tax Annual Amount: $1,853
Utilities Details
Cooling Type: Central Air, Electric
Heating Type: Central, Gas
Utilities: Underground Utilities
Location Details
Association Fee Includes: AssociationManagement
Association Fee: $150
Association Fee Frequency: Annually
Building Info
Overview
Building
Neighborhood
Zoning
Geography
Comparables
Unit
Status
Status
Type
Beds
Baths
ft²
Price/ft²
Price/ft²
Asking Price
Listed On
Listed On
Closing Price
Sold On
Sold On
HOA + Taxes
House
3
Beds
2
Baths
-
$425,000
May 27, 2023
$425,000
Jul 18, 2023
$349/mo
House
3
Beds
3
Baths
-
$400,000
May 5, 2023
$400,000
Jun 21, 2023
$148/mo
House
3
Beds
2
Baths
-
$399,000
Oct 17, 2023
$399,000
Dec 22, 2023
$131/mo
About Centennial Hills
Similar Homes for Sale
Nearby Rentals

$2,000 /mo
- 3 Beds
- 2.5 Baths
- 1,842 ft²

$1,800 /mo
- 3 Beds
- 2.5 Baths
- 1,606 ft²





































