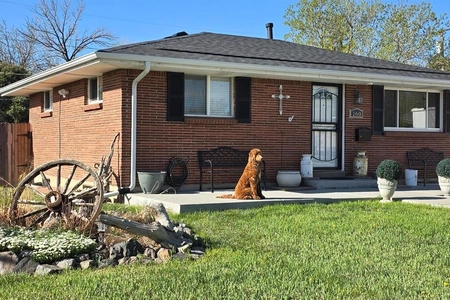$470,000
●
House -
Off Market
461 E 77th Drive
Thornton, CO 80229
3 Beds
3 Baths,
1
Half Bath
1684 Sqft
$471,270
RealtyHop Estimate
7.11%
Since Nov 1, 2021
CO-Denver
Primary Model
About This Property
This 3 bedroom is ready for move-in and perfect for a first-time
buyer! Upon walking in you'll find yourself in the home's living
room, looking forward to the open format kitchen and dining area.
The main floor also features a public 1/2 bath and access to the
home's attached garage. The entryway from the garage serves as the
laundry area. Going up stair's you'll find the home's 3 bedrooms,
including the very spacious master which boasts it's own private
full bath and a walk-in closet. Also on the upper level is a public
full bath. Outback is a nicely landscaped, petitie backyard
complete with grass, raised garden area, and patio. Location is
amazing being that it is in close proximity of I-25, shopping,
schools, and about 10 min outside of Downtown Denver. Contingent
upon seller finding replacement home. This one will not last.
Unit Size
1,684Ft²
Days on Market
29 days
Land Size
0.13 acres
Price per sqft
$261
Property Type
House
Property Taxes
$208
HOA Dues
$54
Year Built
2000
Last updated: 17 days ago (REcolorado MLS #REC2627941)
Price History
| Date / Event | Date | Event | Price |
|---|---|---|---|
| Oct 15, 2021 | Sold to Lummie David Mccarten, Mich... | $470,000 | |
| Sold to Lummie David Mccarten, Mich... | |||
| Sep 15, 2021 | Listed by Paisano Realty, Inc. | $440,000 | |
| Listed by Paisano Realty, Inc. | |||
| Mar 1, 2010 | Sold to Ana M Gutierrez | $175,500 | |
| Sold to Ana M Gutierrez | |||
| Apr 23, 2001 | Sold to Alex J Nguyen, Hien N Nugyen | $179,061 | |
| Sold to Alex J Nguyen, Hien N Nugyen | |||
Property Highlights
Air Conditioning
Garage
Building Info
Overview
Building
Neighborhood
Zoning
Geography
Comparables
Unit
Status
Status
Type
Beds
Baths
ft²
Price/ft²
Price/ft²
Asking Price
Listed On
Listed On
Closing Price
Sold On
Sold On
HOA + Taxes
Sold
House
3
Beds
2
Baths
1,684 ft²
$255/ft²
$430,000
May 18, 2021
$430,000
Jun 22, 2021
$269/mo
Sold
House
3
Beds
3
Baths
1,684 ft²
$282/ft²
$475,000
Jul 14, 2023
$475,000
Jan 12, 2024
$207/mo
Sold
House
3
Beds
3
Baths
1,372 ft²
$366/ft²
$502,000
Dec 8, 2022
$502,000
Jan 13, 2023
$261/mo
Sold
House
3
Beds
2
Baths
1,620 ft²
$278/ft²
$450,000
Sep 22, 2023
$450,000
Oct 18, 2023
$206/mo
Sold
House
3
Beds
3
Baths
1,548 ft²
$323/ft²
$500,000
Feb 21, 2024
$500,000
Mar 15, 2024
$271/mo
Sold
House
3
Beds
2
Baths
1,372 ft²
$313/ft²
$430,000
Oct 19, 2023
$430,000
Jan 3, 2024
$263/mo
In Contract
House
3
Beds
3
Baths
1,548 ft²
$323/ft²
$500,000
Apr 5, 2024
-
$275/mo
In Contract
Townhouse
3
Beds
2
Baths
1,440 ft²
$284/ft²
$409,000
Apr 10, 2024
-
$442/mo

























































