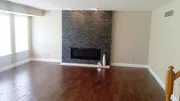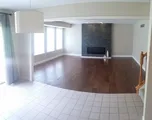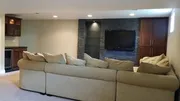$393,908*
●
House -
Off Market
4609 Hampton Pointe Drive
Green Twp, OH 45248
4 Beds
4 Baths,
1
Half Bath
2341 Sqft
$315,000 - $385,000
Reference Base Price*
12.55%
Since Nov 1, 2021
National-US
Primary Model
Sold Oct 14, 2021
$362,400
Buyer
Seller
$164,900
by Eagle Bank
Mortgage Due Nov 01, 2051
Sold Oct 31, 2003
$250,000
$180,000
by The Winton Savings & Loan Co
Mortgage Due Nov 01, 2033
About This Property
Great home in highly desirable neighborhood. Granite
counters, stone backsplash in bright, open, eat-in kitchen with
wlkout to rear patio. Updated stone surround, gas fp in
living room. Split staircase to 2nd flr. Awesome fin LL with
wet bar, drink chiller, theater area, full bath, & optional 5th
bedrm. Very convenient location w/ new construction at end of
st. Oak Hills schools. Prof pics coming soon.
The manager has listed the unit size as 2341 square feet.
The manager has listed the unit size as 2341 square feet.
Unit Size
2,341Ft²
Days on Market
-
Land Size
0.32 acres
Price per sqft
$150
Property Type
House
Property Taxes
-
HOA Dues
-
Year Built
2000
Price History
| Date / Event | Date | Event | Price |
|---|---|---|---|
| Oct 14, 2021 | Sold to Kelly Stahl | $362,400 | |
| Sold to Kelly Stahl | |||
| Oct 13, 2021 | No longer available | - | |
| No longer available | |||
| Sep 11, 2021 | In contract | - | |
| In contract | |||
| Sep 7, 2021 | Listed | $350,000 | |
| Listed | |||
| Oct 31, 2003 | Sold to Amy S Kelly, James P Kelly | $250,000 | |
| Sold to Amy S Kelly, James P Kelly | |||
Show More

Property Highlights
Fireplace
Air Conditioning
Parking Available
Building Info
Overview
Building
Neighborhood
Zoning
Geography
Comparables
Unit
Status
Status
Type
Beds
Baths
ft²
Price/ft²
Price/ft²
Asking Price
Listed On
Listed On
Closing Price
Sold On
Sold On
HOA + Taxes
About Dent
Similar Homes for Sale
Currently no similar homes aroundNearby Rentals

$890 /mo
- 2 Beds
- 1.5 Baths
- 850 ft²

$1,250 /mo
- 2 Beds
- 1 Bath
- 1,032 ft²






















