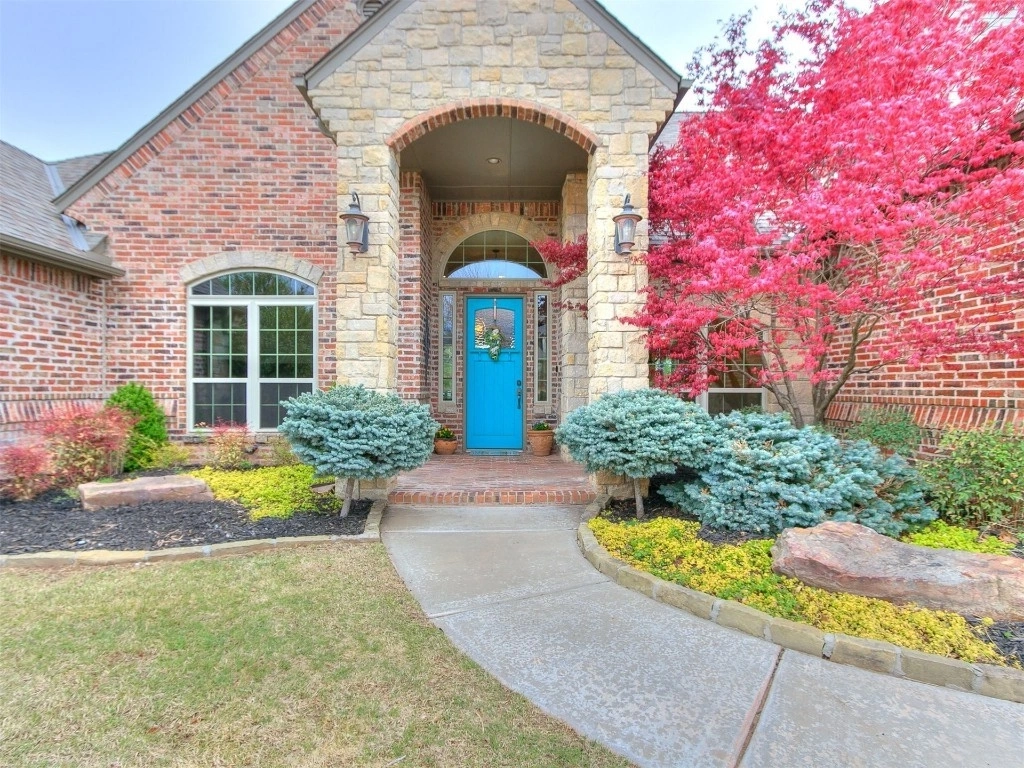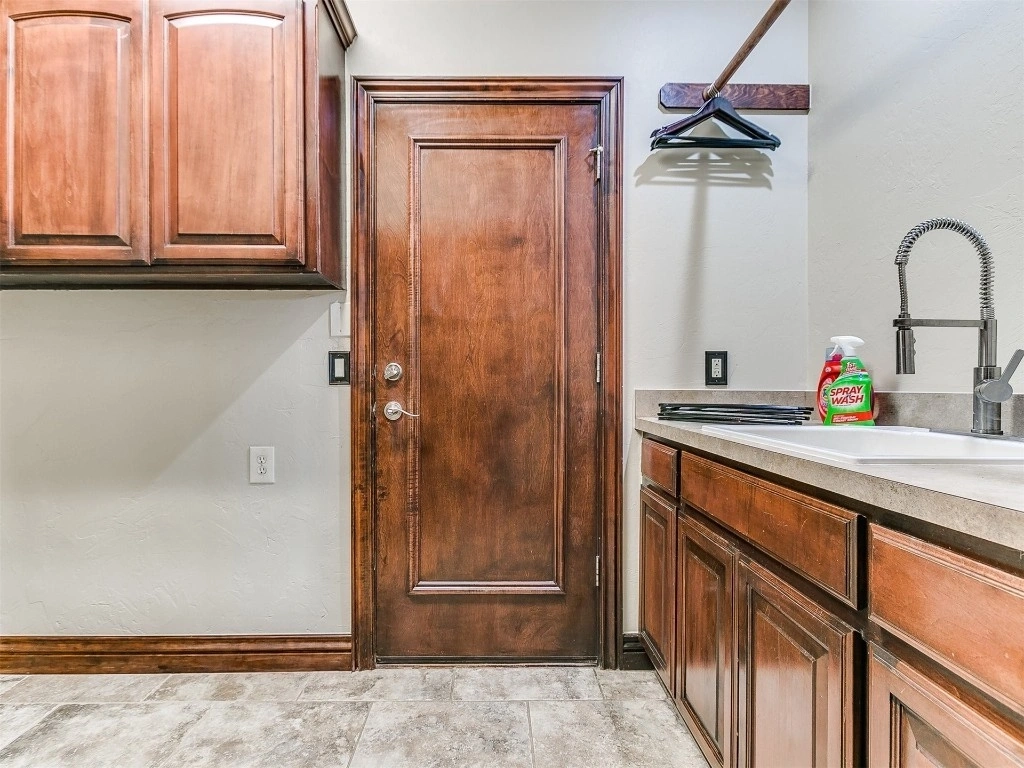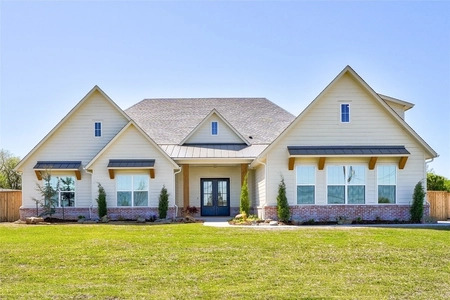$662,000 - $808,000
●
House -
In Contract
4608 Avalon Place
Edmond, OK 73034
4 Beds
5 Baths
Sold Nov 21, 2005
$462,000
Seller
$359,650
by Edmond Bank & Trust
Mortgage Due Dec 01, 2035
Sold Jun 27, 2005
$54,000
Buyer
Seller
$250,000
by Bank Of Oklahoma Na
Mortgage Due Jun 21, 2006
About This Property
MULTIPLE OFFERS SEE Doc in supplements. 4 bed & 3 FULL baths w/ 2
half baths. Soaring ceilings throughout w/ newly refinished, wood
floors in the living room, formal living & study. The study has
built-ins for those needing a home office. New double paned,
vinyl windows throughout. Large living space just off the kitchen
w/ cathedral ceilings, wood flooring, a beautiful stone fireplace &
lots of windows for natural light. Living space is wired for
surround sound, as well as the upstairs bonus room. The kitchen has
a six burner, DPS gas range & double ovens. Kitchen has
stainless steel appliances, island, pantry, breakfast nook &
granite counter. All beds are on the 1st level. Bonus is up with a
1/2 bath & walk out attic storage. Owner's suite is large w/
back patio access & large windows. Large walk-in closet w/two
points of access. Double sinks & whirlpool tub, w/ granite, tile &
separate shower. Powder bath on the 1st floor for guests.
The first level also has a formal dining room and laundry
room w/ a sink. Host parties in the amazing outdoor space. The
backyard has an ozone, concrete pool, w/ LED lighting, water
features, hot tub & ground floor cleaners. Large gas fire bowls on
the corners of the pool. Pool coping real stone & pool deck
w/ pavers. Pool can be ran from Pentair app & is 10 feet deep.
Outdoor kitchen/ cabana w/stone countertops, island & bar
space, wood burning fireplace w/gas, Lynx stainless steel gas
grill, warming drawer, 2 burner cook top & small fridge. Cable runs
kitchen and tv enclosure built above fireplace. Columns are plumbed
w/ gas to add infrared heaters. Motorized remote powered screens
around the outdoor kitchen. Home runs on well & septic aerobic
system. Backyard has an iron fence, invisible fence for pets
around parameter, 12X14 storage shed, raised garden, access to 3rd
car garage w/ 4th garage door on back side. Whole house water
filter & softener added & smart garage door openers. New A/C
upstairs. Lots of updates.
Unit Size
-
Days on Market
-
Land Size
1.04 acres
Price per sqft
-
Property Type
House
Property Taxes
$594
HOA Dues
$1,250
Year Built
2005
Listed By
Price History
| Date / Event | Date | Event | Price |
|---|---|---|---|
| Apr 8, 2024 | In contract | - | |
| In contract | |||
| Apr 2, 2024 | Listed | $735,000 | |
| Listed | |||
Property Highlights
Fireplace
Air Conditioning
Interior Details
Fireplace Information
Fireplace
Exterior Details
Exterior Information
Concrete









































































































