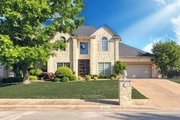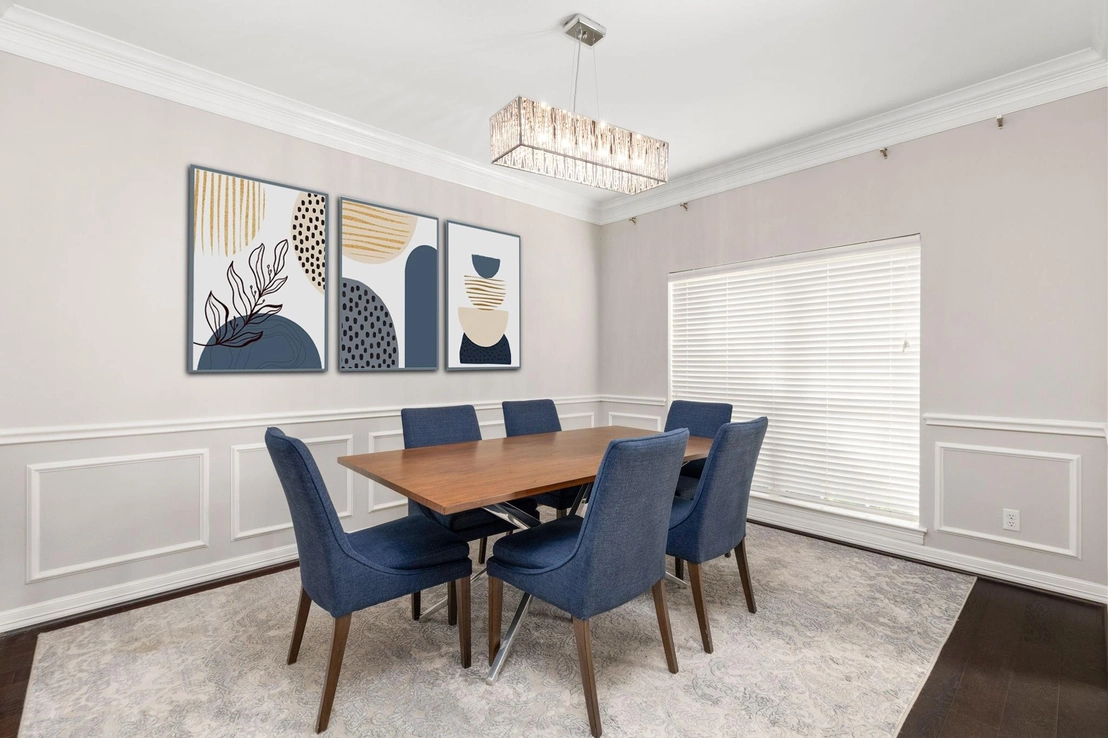

































1 /
34
Map
$820,000
↓ $45K (5.2%)
●
House -
For Sale
4604 Grand Cypress DR
Austin, TX 78747
4 Beds
4 Baths,
1
Half Bath
3337 Sqft
$5,247
Estimated Monthly
$53
HOA / Fees
2.02%
Cap Rate
About This Property
Nestled in the coveted Cypress Ridge community of Onion Creek, this
exquisite two-story home offers exclusivity in a quiet gated
community along with private access to 26 acres of Onion Creek with
a picnic area, flowing creek with a tree swing, huge cypress trees
and a plethora of wildlife. Boasting 4 beds, 3.5 baths, 3337 sq ft
and 3 car garage, this residence features a host of upgrades
including a new roof, upstairs carpet, new AC unit and painted
garage with epoxy flooring. The entrance foyer boasts a beautiful
chandelier with a grand staircase, while the cathedral ceilings
allow for natural lighting throughout. Revel in the fully remodeled
gourmet kitchen with a Forte gas range/stove, new microwave, quartz
countertops, new cabinets, walk in pantry and a separate breakfast
area. The master suite on the main floor includes an ensuite
bathroom with a soaking tub and separate shower while the bedroom
has a beautiful tray ceiling with crown molding and bay windows.
Upstairs, two bedrooms share a jack and jill bath with separate
vanities, complemented by a spacious loft and an additional bedroom
with a full bath. Outside enjoy an extended covered porch with a
fully gated, landscaped backyard.
Unit Size
3,337Ft²
Days on Market
29 days
Land Size
0.22 acres
Price per sqft
$246
Property Type
House
Property Taxes
$1,168
HOA Dues
$53
Year Built
2001
Listed By
Dana Phillips
Phillips & Associates Realty
Last updated: 8 days ago (Unlock MLS #ACT3675644)
Price History
| Date / Event | Date | Event | Price |
|---|---|---|---|
| May 8, 2024 | Price Decreased |
$820,000
↓ $45K
(5.2%)
|
|
| Price Decreased | |||
| Apr 24, 2024 | Price Decreased |
$865,000
↓ $40K
(4.4%)
|
|
| Price Decreased | |||
| Apr 16, 2024 | Listed by Phillips & Associates Realty | $905,000 | |
| Listed by Phillips & Associates Realty | |||
| Sep 18, 2023 | Sold to Michael Wilton Adams | $754,608 | |
| Sold to Michael Wilton Adams | |||
| Nov 4, 2019 | Sold to Henry Tony Morris, Nichole ... | $420,000 | |
| Sold to Henry Tony Morris, Nichole ... | |||
Show More

Property Highlights
Garage
Air Conditioning
Fireplace
Parking Details
Covered Spaces: 3
Total Number of Parking: 3
Parking Features: Attached, Door-Single, Garage, Garage Door Opener, Garage Faces Front
Garage Spaces: 3
Interior Details
Bathroom Information
Half Bathrooms: 1
Full Bathrooms: 3
Interior Information
Interior Features: Bookcases, Built-in Features, Ceiling Fan(s), High Ceilings, Chandelier, Quartz Counters, Double Vanity, Eat-in Kitchen, Entrance Foyer, Interior Steps, Kitchen Island, Multiple Dining Areas, Multiple Living Areas, Open Floorplan, Pantry, Primary Bedroom on Main, Recessed Lighting, Soaking Tub, Walk-In Closet(s)
Appliances: Cooktop, Dishwasher, Disposal, Gas Cooktop, Gas Range, Microwave, Gas Oven
Flooring Type: Carpet, Tile, Wood
Cooling: Ceiling Fan(s), Central Air
Heating: Central
Living Area: 3337
Room 1
Level: Main
Type: Primary Bedroom
Features: Ceiling Fan(s), Double Vanity, Full Bath, Garden Tub, High Ceilings, Pocket Doors, Separate Shower, Tray Ceiling(s), Walk-In Closet(s), Walk-in Shower
Room 2
Level: Main
Type: Primary Bathroom
Features: Double Vanity, Full Bath, Garden Tub, High Ceilings, Pocket Doors, Separate Shower, Soaking Tub
Room 3
Level: Main
Type: Kitchen
Features: Center Island, Quartz Counters, Eat In Kitchen, High Ceilings, Open to Family Room, Pantry
Room 4
Level: Main
Type: Office
Features: CRWN, High Ceilings
Room 5
Level: Main
Type: Dining Room
Features: CRWN, High Ceilings
Room 6
Level: Main
Type: Bathroom
Features: High Ceilings
Room 7
Level: Main
Type: Foyer
Features: Chandelier, High Ceilings
Room 8
Level: Main
Type: Laundry
Features: Electric Dryer Hookup
Room 9
Level: Main
Type: Living Room
Features: Bookcases, Ceiling Fan(s), CRWN, High Ceilings
Room 10
Level: Second
Type: Loft
Features: Ceiling Fan(s), CRWN
Room 11
Level: Second
Type: Bedroom
Features: Ceiling Fan(s), Full Bath, High Ceilings
Room 12
Level: Second
Type: Bedroom
Features: Ceiling Fan(s), Full Bath, High Ceilings
Room 13
Level: Second
Type: Bathroom
Features: Full Bath, High Ceilings, Storage
Room 14
Level: Second
Type: Bedroom
Features: Ceiling Fan(s)
Fireplace Information
Fireplace Features: Gas, Living Room
Fireplaces: 1
Exterior Details
Property Information
Property Type: Residential
Property Sub Type: Single Family Residence
Green Energy Efficient
Property Condition: Resale
Year Built: 2001
Year Built Source: Public Records
Unit Style: 1st Floor Entry, Multi-level Floor Plan
View Desription: None
Fencing: Back Yard, Fenced, Front Yard, Full, Gate, Privacy, Wood
Spa Features: None
Building Information
Levels: Two
Construction Materials: HardiPlank Type, Masonry – All Sides
Foundation: Slab
Roof: Composition
Exterior Information
Exterior Features: Private Entrance, Private Yard
Pool Information
Pool Features: None
Lot Information
Lot Features: Back Yard, Few Trees, Front Yard, Landscaped, Near Golf Course, Private Maintained Road, Sprinkler - Automatic
Lot Size Acres: 0.2205
Lot Size Square Feet: 9604.98
Land Information
Water Source: Public
Financial Details
Tax Year: 2023
Tax Annual Amount: $14,011
Utilities Details
Water Source: Public
Sewer : Public Sewer
Utilities For Property: Electricity Connected, High Speed Internet, Natural Gas Connected, Sewer Connected, Underground Utilities, Water Connected
Location Details
Directions: IH 35 South to Onion Creek Parkway exit 221; frontage road to stop sign at bridge turn left cross bridge stay on Onion Creek Parkway to left on Pinehurst Dr. to right on Shinnecock Hills Dr enter gate code go through gate turn left on Grand Cypress 4604 will be on left side. IH 35 north to Onion Creek Parkway exit 221; frontage road to stop sign at bridge turn right onto Onion Creek Parkway to left on Pinehurst Dr. to right on Shinnecock Hills Dr enter gate code go through gate turn left on Grand Cypress 4604 will be on left side.
Community Features: Clubhouse, Cluster Mailbox, Controlled Access, Curbs, Gated, Golf, Picnic Area, Pool, Tennis Court(s), Underground Utilities, Walk/Bike/Hike/Jog Trail(s
Other Details
Association Fee Includes: Common Area Maintenance, Maintenance Grounds, Maintenance Structure, Security
Association Fee: $634
Association Fee Freq: Annually
Association Name: Onion Creek HOA
Selling Agency Compensation: 3.000
Building Info
Overview
Building
Neighborhood
Geography
Comparables
Unit
Status
Status
Type
Beds
Baths
ft²
Price/ft²
Price/ft²
Asking Price
Listed On
Listed On
Closing Price
Sold On
Sold On
HOA + Taxes
House
4
Beds
3
Baths
3,150 ft²
$254/ft²
$799,000
Jan 10, 2024
-
Nov 30, -0001
$897/mo
House
4
Beds
3
Baths
2,920 ft²
$253/ft²
$739,000
Feb 1, 2024
-
Nov 30, -0001
$960/mo
In Contract
House
4
Beds
3
Baths
2,829 ft²
$318/ft²
$899,000
Mar 22, 2024
-
$831/mo







































