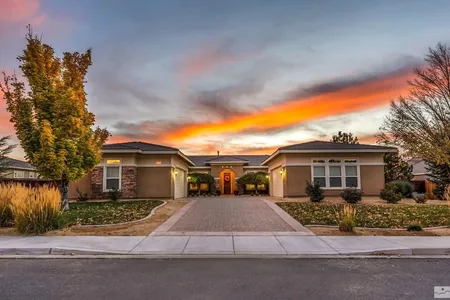







































1 /
40
Map
$1,211,876*
●
House -
Off Market
4603 Cobra
Sparks, NV 89436
4 Beds
4 Baths,
1
Half Bath
3884 Sqft
$990,000 - $1,210,000
Reference Base Price*
10.17%
Since Jan 1, 2022
National-US
Primary Model
Sold Jan 21, 2022
$1,050,000
Seller
Sold May 07, 2010
$525,000
Seller
$320,000
by Pinnacle Mortgage Of Nevada Ll
Mortgage Due Jun 01, 2040
About This Property
Enter this home onto custom designed slate and Brazilian flooring
into the open Living and Dining rooms with large windows & doors to
your Open patio with Unobstructed Views and an Outdoor kitchen and
stunning back yard featuring: A beautiful year-round water feature,
fire pit with multiple trees and flowering shrubs, Concord Grapes,
Peach, Plum, Prune and Apple Trees! Marion Berries, Thorn less
Blackberries, Boysenberry and Raised Garden beds with Ever bearing
Strawberries. Gorgeous color flows from the multiple
flowering shrubs surrounding this home as well a large grass area
in the front and the back of the home and a beautiful deck and
patio. Back inside is a beautiful Den/Office just outside the large
master suite which is its own wing of the home and boasts a
fireplace and outside access. The master has his and her
closets with a fabulous double-sided walk-in shower, jetted tub,
built in vanity area and double sinks. Located in the heart of the
home is the beautiful large dream kitchen open to the great room
and kitchen nook area. Amazing views in almost every room in this
house! Down the hall is a large laundry room with sink and
cabinets. The secondary bedrooms have a Jack & Jill Bathroom.
An amazing bonus is that two of the bedrooms have been
customized and opened to form one large bedroom which has a
built-in desk, large closet and beautiful wood floors.
Depending on your needs, and your imagination this area has
multiple possible uses: Multi Gen, playroom, bonus room, home
school area, bedroom with sitting area and has access from each
side. Direct access to a half bath and around the corner to the
family room and kitchen. The other side is the Jack and Jill bath
and hallway to the Living and Dining rooms. The owners have added
Solar to the home making it very energy efficient. Now let's
talk about a Shop!!! One of the two car garages has been equipped
with a shop which includes 19X25 Built-in Shelves and Workbench.
2-220 Volt Outlets, 6- 120 Volt Outlets. In the other 2 car
garage bay is a built-in workbench and upper storage. The
possibilities are up to you in this beautiful home with over half
an acre of landscaped yard.
The manager has listed the unit size as 3884 square feet.
The manager has listed the unit size as 3884 square feet.
Unit Size
3,884Ft²
Days on Market
-
Land Size
0.52 acres
Price per sqft
$283
Property Type
House
Property Taxes
$502
HOA Dues
-
Year Built
2007
Price History
| Date / Event | Date | Event | Price |
|---|---|---|---|
| Jan 21, 2022 | Sold | $1,050,000 | |
| Sold | |||
| Dec 31, 2021 | No longer available | - | |
| No longer available | |||
| Dec 13, 2021 | Listed | $1,100,000 | |
| Listed | |||
| May 7, 2010 | Sold to David V Edwards, Judi L Edw... | $525,000 | |
| Sold to David V Edwards, Judi L Edw... | |||
| Apr 24, 2007 | Sold to Josh Lieberman, Shelly Lieb... | $655,000 | |
| Sold to Josh Lieberman, Shelly Lieb... | |||
Property Highlights
Fireplace
Garage













































