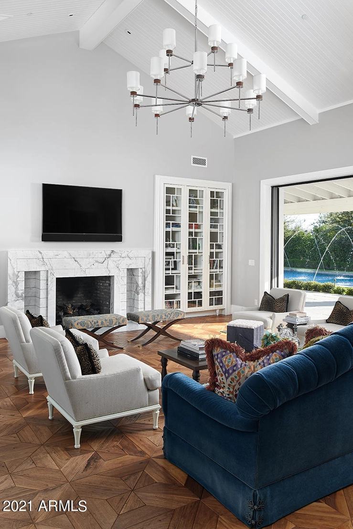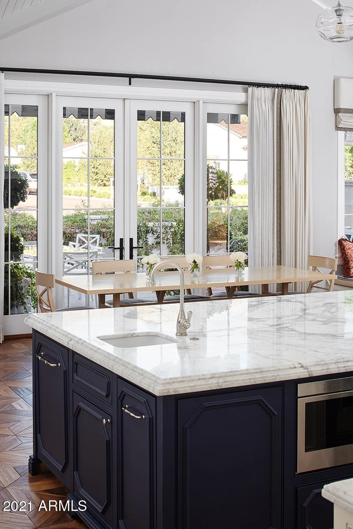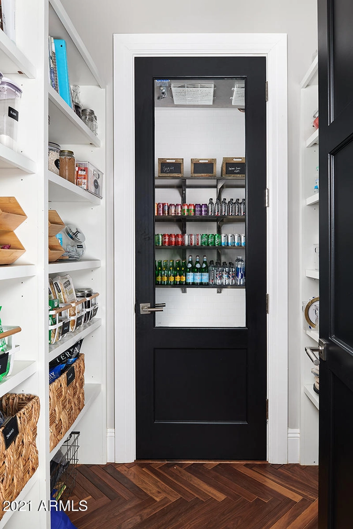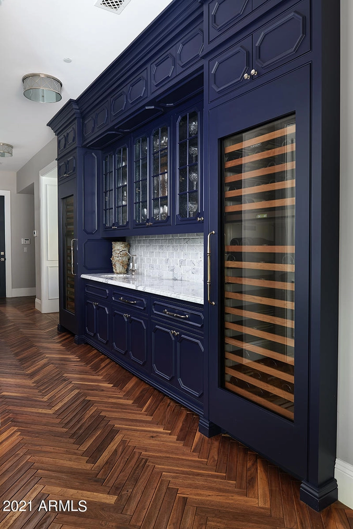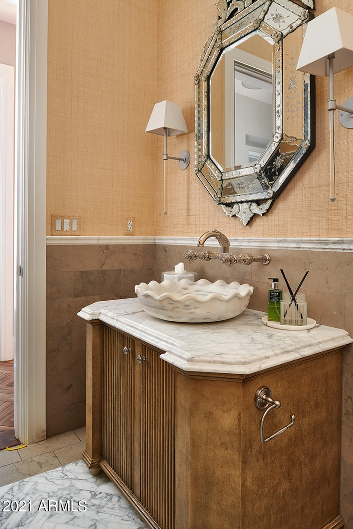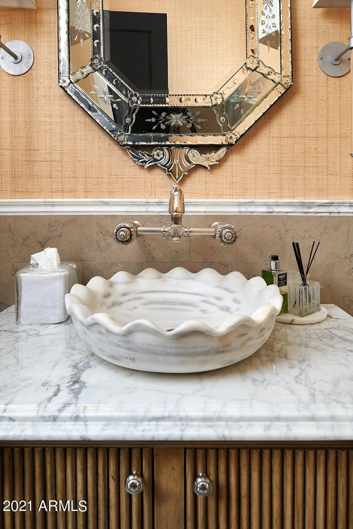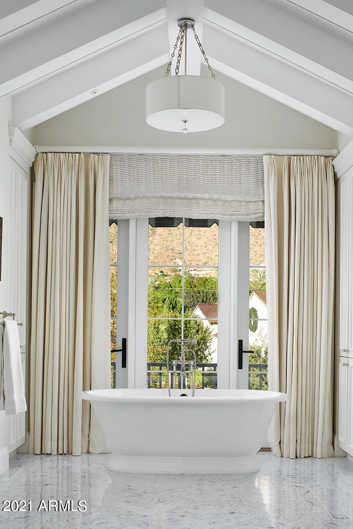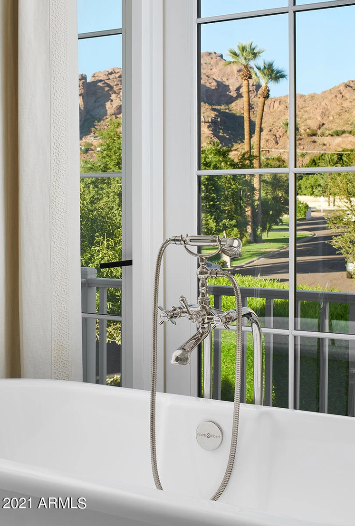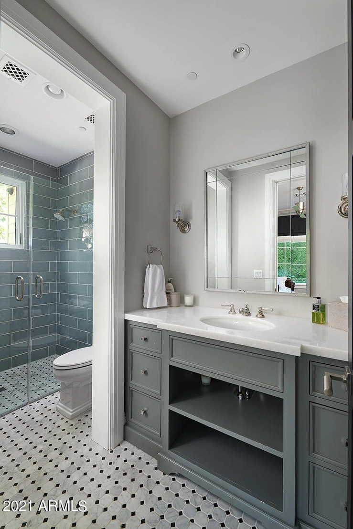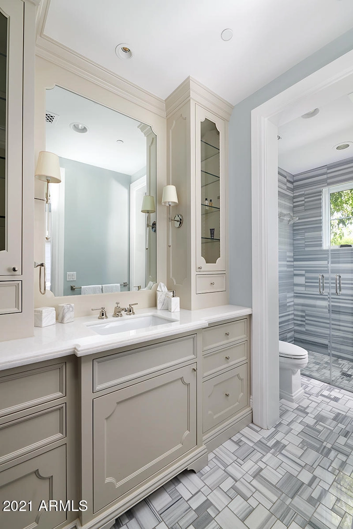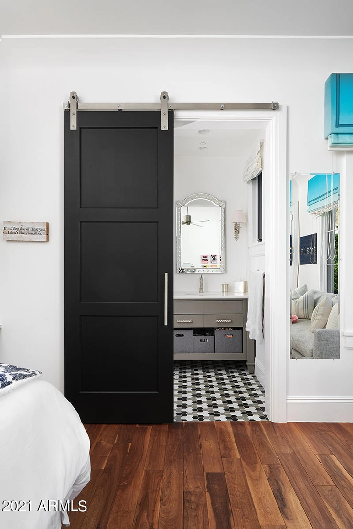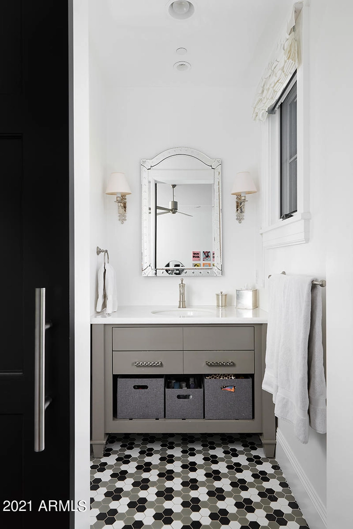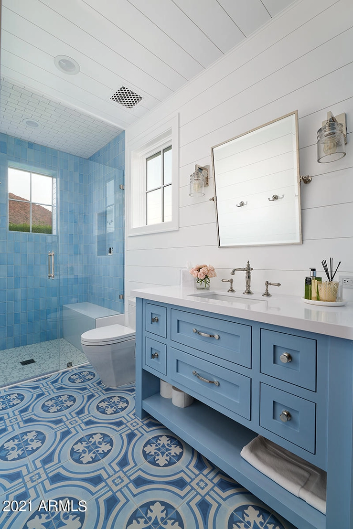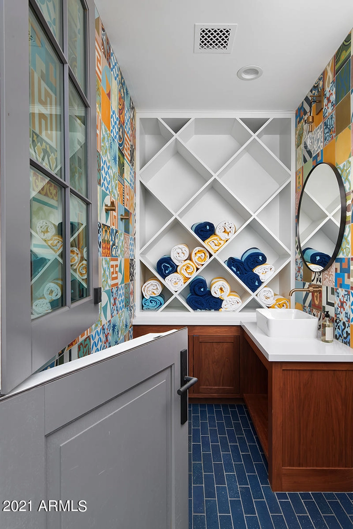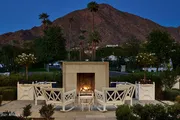
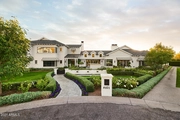
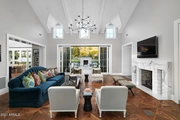
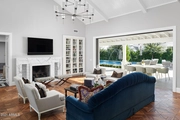

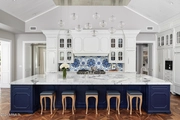
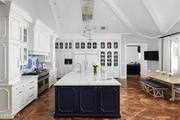
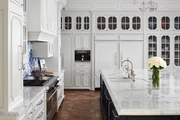



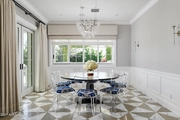


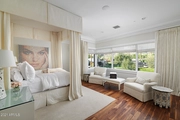
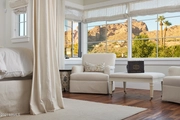
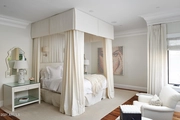
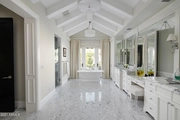
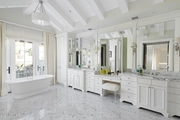


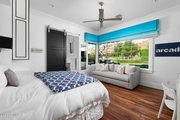

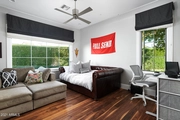

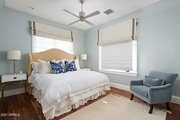


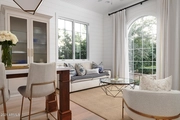
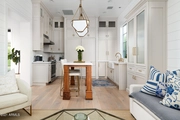
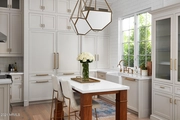
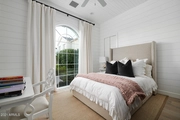

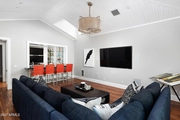
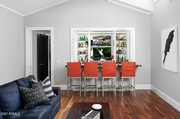
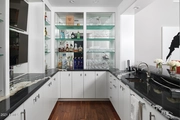
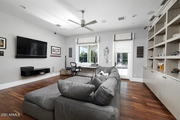
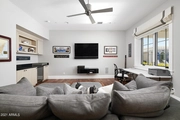
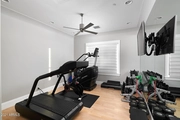
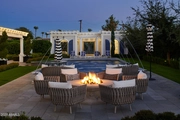
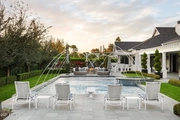
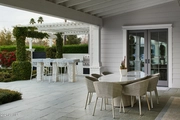
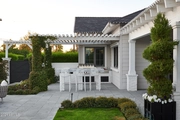

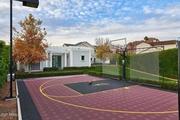
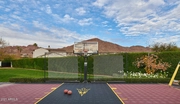
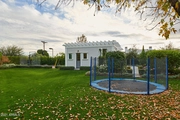
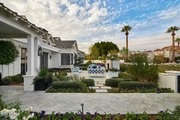
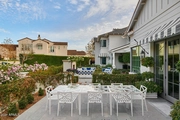
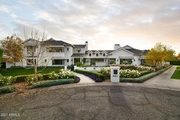
1 /
50
Map
$6,245,580*
●
House -
Off Market
4601 N ROYAL PALM Circle
Phoenix, AZ 85018
5 Beds
6 Baths
7489 Sqft
$4,725,000 - $5,775,000
Reference Base Price*
18.96%
Since Jun 1, 2021
AZ-Phoenix
Primary Model
Sold May 14, 2021
$5,250,000
Buyer
Seller
$3,159,000
by Jpmorgan Chase Bank Na
Mortgage Due Jun 01, 2051
Sold Nov 09, 2015
$2,935,000
Seller
$2,145,000
by Midfirst Bank
Mortgage Due Nov 01, 2045
About This Property
Stunning Cape Cod custom home with Camelback Mountain views! The
level of finish details that have been executed in this masterpiece
is rare & includes Walnut hardwood, limestone & antique reclaimed
marble flooring, hand-blown John Pomp light fixtures, Waterworks
tile backsplashes & custom millwork with wainscoting & numerous
built-ins. The floorplan with an impressive chef's kitchen, 3
dining areas, family room with bar & a game room is ideal for an
active family who likes to entertain. The over-sized cul-de-sac lot
with direct rear walking access to the heart of Arcadia also hosts
a beautifully appointed spacious guest house. Exterior amenities
include a large heated pool, spa, sports court, putting green, fire
pit, in-ground trampoline & outdoor kitchen/bar. A unique Arcadia
gem!
The manager has listed the unit size as 7489 square feet.
The manager has listed the unit size as 7489 square feet.
Unit Size
7,489Ft²
Days on Market
-
Land Size
0.86 acres
Price per sqft
$701
Property Type
House
Property Taxes
$20,315
HOA Dues
-
Year Built
2015
Price History
| Date / Event | Date | Event | Price |
|---|---|---|---|
| May 15, 2021 | No longer available | - | |
| No longer available | |||
| May 14, 2021 | Sold to Andrew Price, Cynthia Price | $5,250,000 | |
| Sold to Andrew Price, Cynthia Price | |||
| Jan 25, 2021 | Listed | $5,250,000 | |
| Listed | |||
| Nov 9, 2015 | Sold to Capital Holdings Llc Monarch | $2,935,000 | |
| Sold to Capital Holdings Llc Monarch | |||
| Feb 3, 2014 | Sold to Enterprises Lllp Exeter | $772,000 | |
| Sold to Enterprises Lllp Exeter | |||
Property Highlights
Fireplace
Garage
With View
Building Info
Overview
Building
Neighborhood
Zoning
Geography
Comparables
Unit
Status
Status
Type
Beds
Baths
ft²
Price/ft²
Price/ft²
Asking Price
Listed On
Listed On
Closing Price
Sold On
Sold On
HOA + Taxes
In Contract
Other
Loft
4
Baths
3,996 ft²
$1,225/ft²
$4,895,000
Jan 22, 2022
-
$1,611/mo
In Contract
Other
Loft
4
Baths
3,996 ft²
$1,189/ft²
$4,750,000
Jan 22, 2022
-
$1,615/mo
In Contract
Other
Loft
4
Baths
3,945 ft²
$1,255/ft²
$4,950,000
Dec 1, 2021
-
$1,611/mo
In Contract
Other
Loft
4
Baths
3,985 ft²
$1,117/ft²
$4,450,000
Jan 22, 2022
-
$1,615/mo
In Contract
Other
Loft
4
Baths
3,856 ft²
$1,167/ft²
$4,500,000
Jan 22, 2022
-
$1,568/mo






