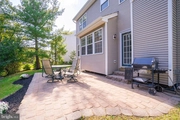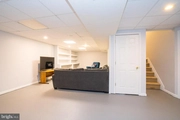$649,900
●
House -
In Contract
46 MANLEY RD
PENNINGTON, NJ 08534
3 Beds
3 Baths,
1
Half Bath
1931 Sqft
$3,302
Estimated Monthly
$110
HOA / Fees
5.52%
Cap Rate
About This Property
Nestled within the highly coveted community of Brandon Farms, this
impeccable 3-bedroom, 2.5-bath colonial home invites you to
experience the perfect blend of elegance, comfort, and convenience.
Set against a picturesque west-facing backdrop, this colonial
residence exudes timeless charm from the moment you step into the
welcoming 2-story foyer. A symphony of tasteful updates and decor
with elegance and style define every corner of this residence.
Notable features: formal living rm and formal dining rm with crown
molding and cherry hardwood flooring, creating refined spaces for
entertaining and gathering. The cozy family rm, the heart of the
home, boasts a wood-burning fireplace crowned by a custom mantle
and is luxuriously carpeted for warmth and comfort. Well-appointed
kitchen, equipped with new stainless-steel built-in microwave and
ss gas range, a newer ss refrigerator, and an additional bump-out
breakfast area. Box windows overlook the brick paver patio,
convenience meets functionality with a first-floor laundry rm with
extra shelving. Elegant retreats on the second floor ascending the
staircase, you'll find the 2nd floor is just as impressive as the
first, offering the primary bed, a private oasis, complete with an
en-suite bath that features a Jacuzzi, stand-up shower, and double
sink vanity. Recent updates include a new sink, faucets, and
stylish lighting fixtures. 2 additional spacious bedrooms share an
updated hall bath with matching new sink, faucets, and lighting.
The finished basement provides additional living space and storage,
with plenty of room for recreation, media, and play. Additional
features and highlights: recessed lighting; California closets in
all of the bedrooms; abundant windows throughout, bathing the
interior in natural light; 2-car garage, and driveway parking;
newer roof and updated heating and air systems, ensure peace of
mind; gas grill line for outdoor cooking and entertaining; backyard
that backs onto mature trees, offering a serene and private
retreat; Prime location and accessibility, situated near
several major highways, this residence is exceptionally convenient
for commuters traveling to either Philadelphia or NYC. It also
enjoys close proximity to Capital Health and Princeton hospitals,
offering reassurance for healthcare professionals and patients.
Only a block and a half walk from the Elementary school. This
captivating colonial home in Brandon Farms is a true gem, offering
an exquisite living experience that combines style, functionality,
and comfort. Don't miss the opportunity to make it your own and
start creating cherished memories in this wonderful community.
Unit Size
1,931Ft²
Days on Market
-
Land Size
0.17 acres
Price per sqft
$337
Property Type
House
Property Taxes
$1,178
HOA Dues
$110
Year Built
1997
Listed By
Last updated: 18 days ago (Bright MLS #NJME2040210)
Price History
| Date / Event | Date | Event | Price |
|---|---|---|---|
| Apr 18, 2024 | In contract | - | |
| In contract | |||
| Mar 28, 2024 | Price Decreased |
$649,900
↓ $30K
(4.4%)
|
|
| Price Decreased | |||
| Mar 1, 2024 | Listed by Century 21 Abrams & Associates, Inc. | $679,900 | |
| Listed by Century 21 Abrams & Associates, Inc. | |||
| Dec 24, 2023 | No longer available | - | |
| No longer available | |||
| Nov 17, 2023 | Price Decreased |
$659,900
↓ $15K
(2.2%)
|
|
| Price Decreased | |||
Show More

Property Highlights
Garage
Air Conditioning
Fireplace
Parking Details
Has Garage
Garage Features: Additional Storage Area
Parking Features: Attached Garage
Attached Garage Spaces: 2
Garage Spaces: 2
Total Garage and Parking Spaces: 2
Interior Details
Bedroom Information
Bedrooms on 1st Upper Level: 3
Bathroom Information
Full Bathrooms on 1st Upper Level: 2
Interior Information
Interior Features: Attic, Breakfast Area, Built-Ins, Carpet, Crown Moldings, Dining Area, Family Room Off Kitchen, Formal/Separate Dining Room, Kitchen - Eat-In, Primary Bath(s), Recessed Lighting, Stall Shower, Tub Shower, Upgraded Countertops, Walk-in Closet(s), WhirlPool/HotTub, Window Treatments, Wood Floors
Flooring Type: Carpet, Ceramic Tile, Hardwood
Living Area Square Feet Source: Assessor
Wall & Ceiling Types
Fireplace Information
Has Fireplace
Fireplaces: 1
Basement Information
Has Basement
Fully Finished
Exterior Details
Property Information
Ownership Interest: Fee Simple
Property Condition: Excellent
Year Built Source: Assessor
Building Information
Foundation Details: Other
Other Structures: Above Grade, Below Grade
Structure Type: Detached
Construction Materials: Brick Front, Vinyl Siding
Pool Information
No Pool
Lot Information
Tidal Water: N
Lot Size Dimensions: 0.00 x 0.00
Lot Size Source: Assessor
Land Information
Land Assessed Value: $462,500
Above Grade Information
Finished Square Feet: 1931
Finished Square Feet Source: Assessor
Financial Details
Tax Assessed Value: $462,500
Tax Year: 2023
Tax Annual Amount: $14,134
Year Assessed: 2023
Utilities Details
Central Air
Cooling Type: Central A/C
Heating Type: Forced Air
Cooling Fuel: Electric
Heating Fuel: Natural Gas
Hot Water: Natural Gas
Sewer Septic: Public Sewer
Water Source: Public
Location Details
HOA Fee: $110
HOA Fee Frequency: Quarterly
Building Info
Overview
Building
Neighborhood
Zoning
Geography
Comparables
Unit
Status
Status
Type
Beds
Baths
ft²
Price/ft²
Price/ft²
Asking Price
Listed On
Listed On
Closing Price
Sold On
Sold On
HOA + Taxes
Sold
House
4
Beds
3
Baths
2,586 ft²
$209/ft²
$540,000
Feb 21, 2020
$540,000
Oct 23, 2020
$94/mo
Sold
House
5
Beds
3
Baths
3,448 ft²
$167/ft²
$575,000
Apr 1, 2014
$575,000
Jun 17, 2014
$360/mo
Active
House
3
Beds
2
Baths
1,763 ft²
$318/ft²
$559,900
Mar 13, 2024
-
$876/mo
In Contract
House
5
Beds
4
Baths
2,420 ft²
$264/ft²
$638,005
Oct 26, 2023
-
$427/mo














































































