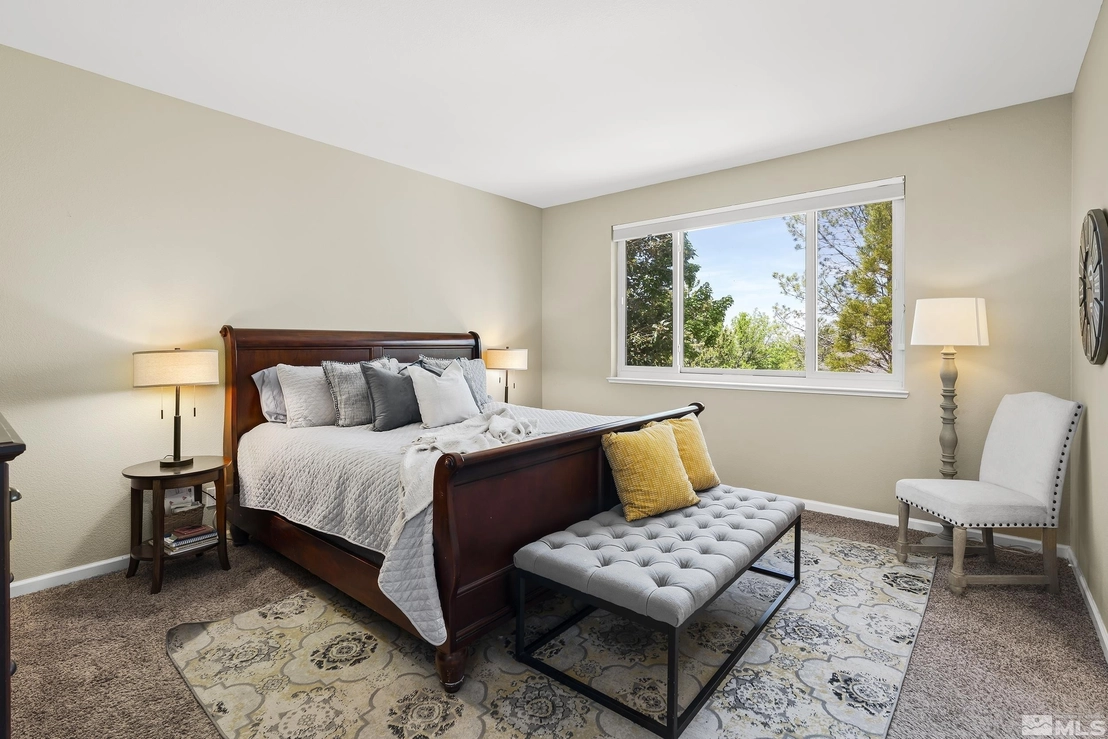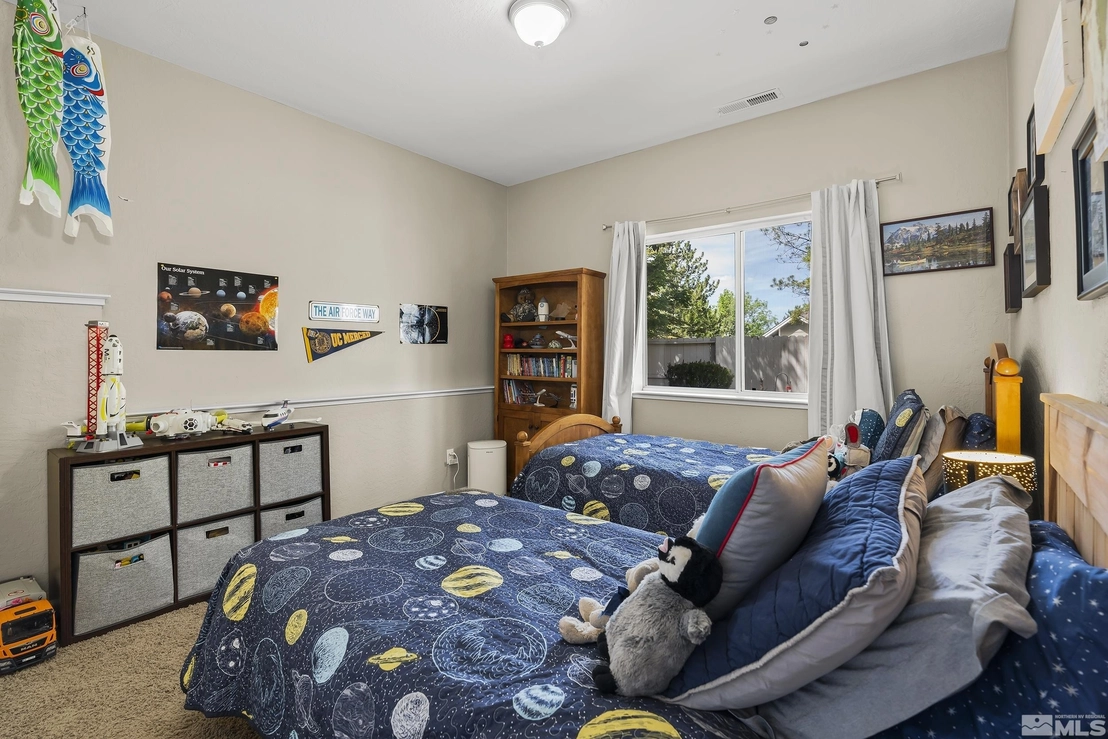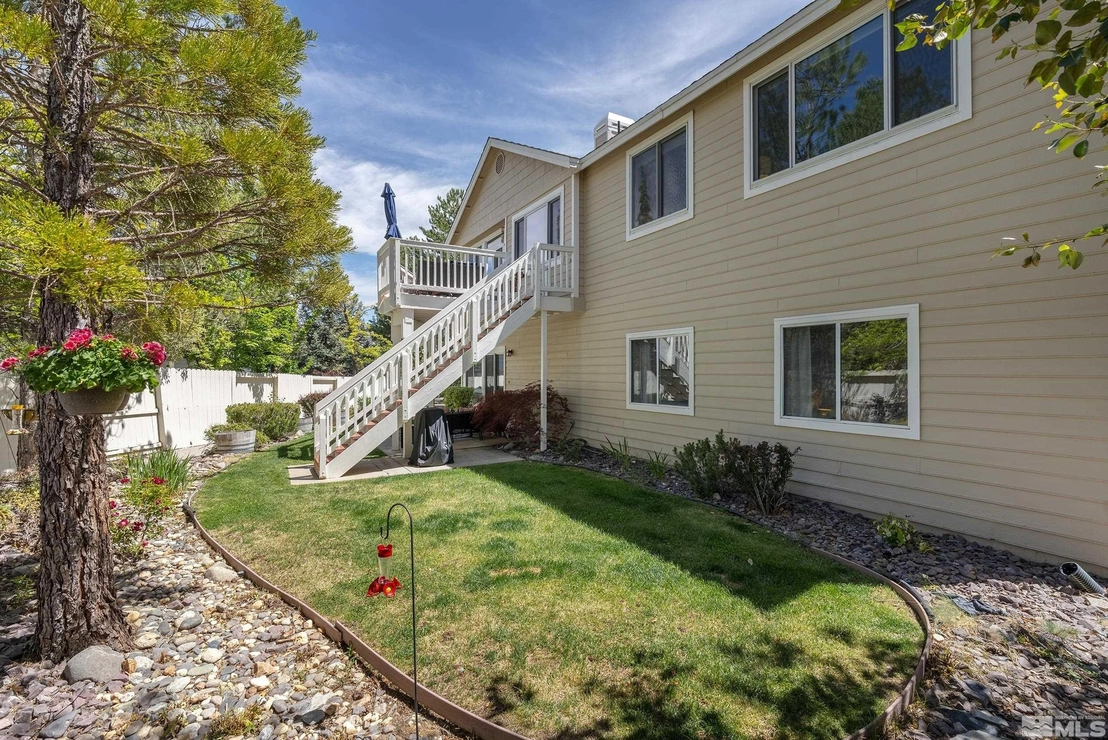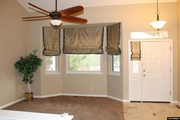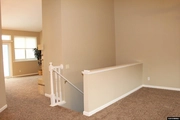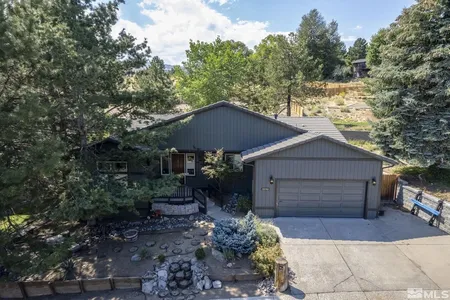



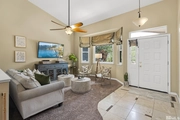



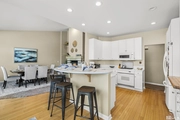
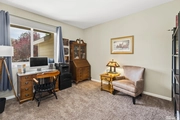


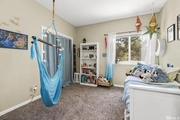




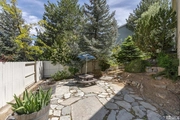





1 /
23
Map
$773,868*
●
House -
Off Market
4581 Lynnfield Court
Reno, NV 89519
4 Beds
3 Baths
2445 Sqft
$689,000 - $841,000
Reference Base Price*
1.16%
Since Jul 1, 2022
National-US
Primary Model
Sold Jul 21, 2022
$780,000
$624,000
by Us Bank National Association
Mortgage Due Aug 01, 2052
Sold Jan 18, 2019
$483,000
Seller
$483,000
by Summit Funding Inc
Mortgage Due Feb 01, 2049
About This Property
Tucked away in a cul-de-sac in Caughlin Ranch, this beautiful home
offers the perfect combination of a convenient location and curb
appeal! Zoned for popular schools with easy access to local
restaurants, shopping, parks and recreation! Thoughtfully
designed floorplan offers a mix of formal and casual space, perfect
for a short visit with a friend or an elaborate holiday dinner.
The kitchen is the heart of the home and features a large
breakfast bar, ideal for entertaining.
The manager has listed the unit size as 2445 square feet.
The manager has listed the unit size as 2445 square feet.
Unit Size
2,445Ft²
Days on Market
-
Land Size
0.22 acres
Price per sqft
$313
Property Type
House
Property Taxes
$309
HOA Dues
-
Year Built
1993
Price History
| Date / Event | Date | Event | Price |
|---|---|---|---|
| Jul 21, 2022 | Sold to Andrea Adams, Andrew D Adams | $780,000 | |
| Sold to Andrea Adams, Andrew D Adams | |||
| Jun 12, 2022 | No longer available | - | |
| No longer available | |||
| Jun 9, 2022 | Listed | $765,000 | |
| Listed | |||
| Jan 21, 2019 | No longer available | - | |
| No longer available | |||
| Dec 14, 2018 | Price Decreased |
$487,900
↓ $12K
(2.4%)
|
|
| Price Decreased | |||
Show More

Property Highlights
Fireplace
Garage












