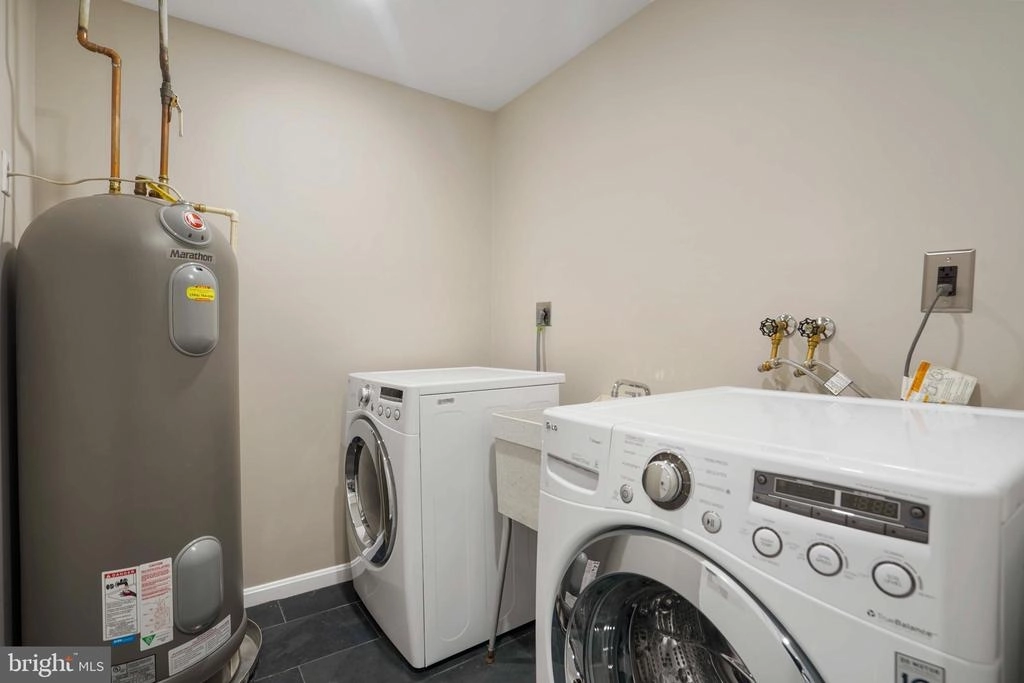












































1 /
45
Video
Map
$1,289,000
●
House -
Off Market
4572 26TH ST N
ARLINGTON, VA 22207
4 Beds
4 Baths,
2
Half Baths
2080 Sqft
$1,248,560
RealtyHop Estimate
-0.04%
Since Nov 1, 2023
DC-Washington
Primary Model
About This Property
This handsome and spacious 3000 sq ft brick-and-HardiPlank colonial
is ideally located in the Discovery ES-Yorktown HS school pyramid.
Smart layout with 4 bedrooms and 2 full bathrooms on the upper
level. The upper and main levels feature newly refinished hardwood
floors in a light, natural tone, and the basement has new luxury
carpeting and stone flooring. Fresh paint and upgraded recessed LED
lighting on all three levels. Owners have just installed a new
50-year architectural shingle roof with warranty, copper flashings,
new HardiPlank siding and soffits, and new oversized seamless
gutters and downspouts. The main level boasts ample-sized rooms
with beautiful natural lighting, including a foyer, living room,
dining room, large family room, kitchen, and powder room. The
spacious kitchen features a pantry, solid wood cabinetry,
hand-painted ceramic tile countertops, and all stainless-steel
appliances, including a new induction stove with convection oven
and air fryer, a new professional fume hood, an ultra-quiet
dishwasher, and a French-door refrigerator with freezer drawer. The
kitchen opens to the inviting family room showcasing a wood-burning
fireplace with solid copper surround. Not your typical
basement--this finished walkout can be a bright rec room or home
office, or convert the powder room to a full bath and make it a
guest suite! It has plenty of light, 8' ceilings, extra storage, a
ground-level walkout with access to a parking pad, and an
oversized, attached one-car garage. The laundry room is
equipped with LG direct-drive washer and dryer units and a
nonmetallic lifetime water heater. All-copper plumbing. New door
hardware throughout the home includes re-keyable Baldwin locks,
solid metal 28-degree interior door levers, and solid wood interior
doors with ball-bearing hinges. This home has been smoke- and
pet-free for decades under its longtime owners, and is move-in
ready. Fantastic corner location on a cul de sac, across the street
from the Washington Golf and Country Club, with a spacious flat
side yard!! Convenient school bus stop, plus basketball, bike
riding, and other activities are frequent on the cul de sac. No
HOA. A new land trust conservation area three doors away adjoins
the Donaldson Run nature trail that weaves through the community to
provide a lovely place to walk a dog or go for a jog. Arlington
Public schools include Discovery Elementary, Williamsburg MS,
Yorktown HS, as well as many option schools like W-L International
Baccalaureate, Key Spanish Immersion, Arlington Traditional,
Montessori, and TJHSST eligibility. Within the boundary for
Donaldson Run pool eligibility. 8 miles to Reagan Airport, 1
light to DC via Chain Bridge, or 2 lights via Key, Memorial, or
14th St Bridges. Quick access to GW Parkway, Rte 66, Tysons,
McLean, Alexandria, and National Landing.
Unit Size
2,080Ft²
Days on Market
101 days
Land Size
0.19 acres
Price per sqft
$600
Property Type
House
Property Taxes
-
HOA Dues
-
Year Built
1976
Last updated: 7 months ago (Bright MLS #VAAR2032768)
Price History
| Date / Event | Date | Event | Price |
|---|---|---|---|
| Oct 17, 2023 | Sold to Margaret Phillips | $1,289,000 | |
| Sold to Margaret Phillips | |||
| Sep 11, 2023 | In contract | - | |
| In contract | |||
| Sep 6, 2023 | Relisted | $1,249,000 | |
| Relisted | |||
| Aug 25, 2023 | No longer available | - | |
| No longer available | |||
| Jul 18, 2023 | Price Decreased |
$1,249,000
↓ $70K
(5.3%)
|
|
| Price Decreased | |||
Show More

Property Highlights
Garage
Air Conditioning
Fireplace
Building Info
Overview
Building
Neighborhood
Zoning
Geography
Comparables
Unit
Status
Status
Type
Beds
Baths
ft²
Price/ft²
Price/ft²
Asking Price
Listed On
Listed On
Closing Price
Sold On
Sold On
HOA + Taxes
House
4
Beds
3
Baths
2,223 ft²
$632/ft²
$1,405,000
May 18, 2023
$1,405,000
Jun 16, 2023
-
Townhouse
4
Beds
5
Baths
2,318 ft²
$547/ft²
$1,269,000
May 9, 2023
$1,269,000
Jun 16, 2023
$2,600/mo
House
3
Beds
4
Baths
2,379 ft²
$517/ft²
$1,230,000
Jul 6, 2023
$1,230,000
Aug 11, 2023
-
House
3
Beds
4
Baths
1,691 ft²
$828/ft²
$1,400,000
Apr 27, 2023
$1,400,000
May 15, 2023
-
Sold
House
3
Beds
4
Baths
2,500 ft²
$480/ft²
$1,200,000
May 20, 2023
$1,200,000
Jun 29, 2023
-
House
3
Beds
3
Baths
1,502 ft²
$712/ft²
$1,070,000
Feb 11, 2023
$1,070,000
Apr 17, 2023
-
In Contract
House
4
Beds
5
Baths
2,528 ft²
$494/ft²
$1,249,000
Sep 29, 2023
-
-
In Contract
House
4
Beds
4
Baths
2,749 ft²
$537/ft²
$1,475,000
Sep 14, 2023
-
-
In Contract
House
3
Beds
4
Baths
2,427 ft²
$453/ft²
$1,100,000
Oct 12, 2023
-
-
In Contract
House
5
Beds
4
Baths
2,565 ft²
$565/ft²
$1,450,000
Sep 14, 2023
-
-
About Donaldson Run
Similar Homes for Sale
Nearby Rentals

$5,000 /mo
- 3 Beds
- 2 Baths
- 1,784 ft²

$4,400 /mo
- 3 Beds
- 2 Baths
- 2,040 ft²

















































