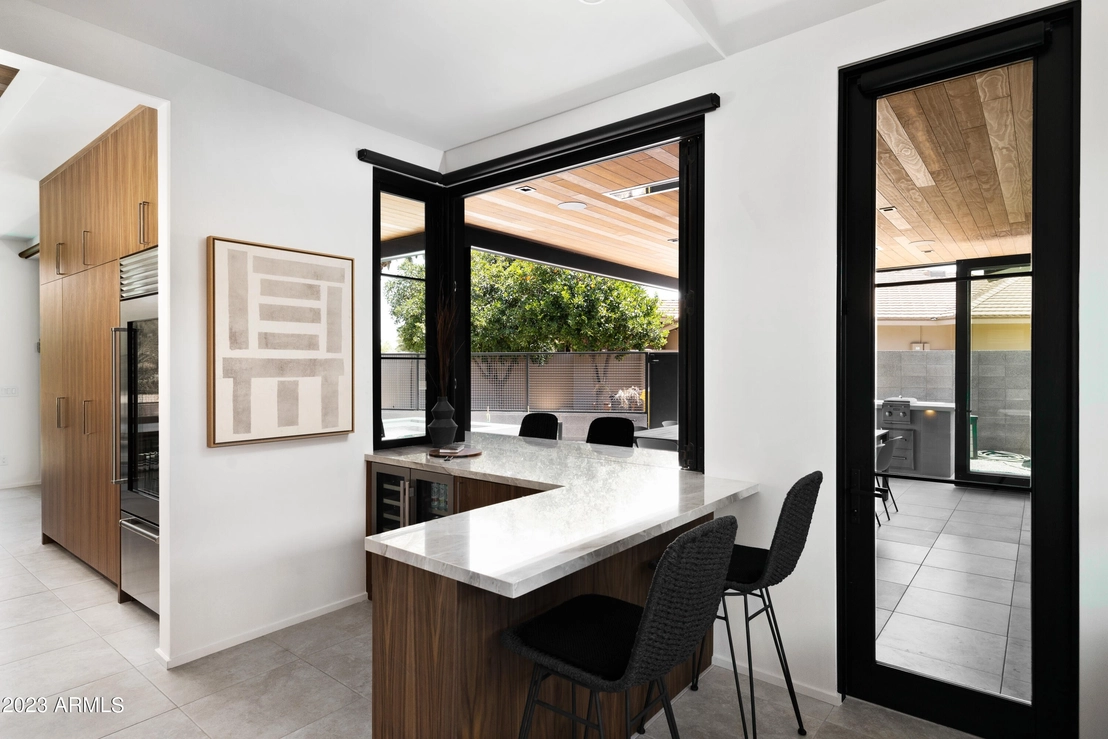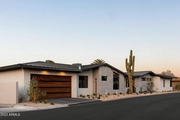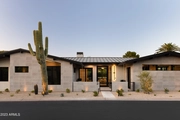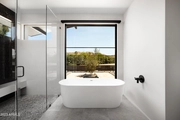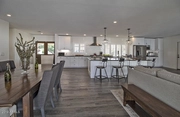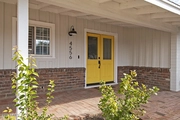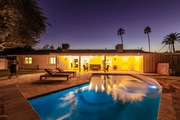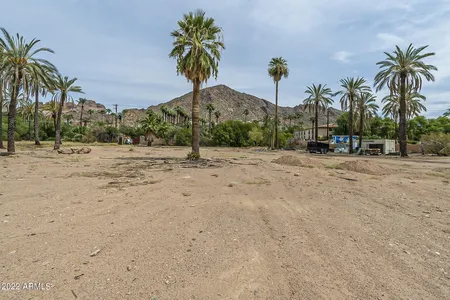$3,486,720*
●
House -
Off Market
4556 E CALLE VENTURA --
Phoenix, AZ 85018
5 Beds
5 Baths
3613 Sqft
$3,150,000 - $3,850,000
Reference Base Price*
-0.38%
Since Sep 1, 2023
AZ-Phoenix
Primary Model
Sold Oct 30, 2020
$975,000
Buyer
Seller
$952,500
by Equitable Home Mortgage Inc
Mortgage Due Feb 01, 2052
Sold Jun 04, 2019
$875,000
Buyer
Seller
$743,750
by Compass Bank
Mortgage Due Jul 01, 2049
About This Property
Welcome to an exquisite custom new build opportunity in the highly
sought-after neighborhood of Arcadia, Arizona. This stunning
property offers an unparalleled blend of luxury, craftsmanship, and
contemporary design, making it the perfect dream home for the
discerning buyer. Situated on a generous plot of land, this custom
home boasts breathtaking curb appeal and is surrounded by lush
landscaping, mature trees, and picturesque mountain views. The
architectural design effortlessly combines modern elements with
timeless elegance, creating a visually striking residence that
stands out in the neighborhood. Step inside, and you'll be greeted
by an open-concept floor plan flooded with natural light. The
spacious and airy living areas seamlessly flow into one another,
providing an ideal space for entertaining guests or relaxing with
family. High ceilings, large windows, and thoughtfully placed
skylights enhance the sense of space and create a bright and
inviting atmosphere throughout the home. The gourmet kitchen is a
chef's delight, featuring top-of-the-line appliances, custom
cabinetry, and an oversized island that serves as a focal point for
both meal preparation and social gatherings. The adjacent dining
area offers a beautiful backdrop for intimate dinners or larger
gatherings, with large sliding glass doors that open onto a covered
patio, seamlessly connecting indoor and outdoor living spaces. The
master suite is a true retreat, boasting a generous layout, a
spa-like ensuite bathroom, and a private balcony where you can
unwind while enjoying stunning views of the surrounding scenery.
Additional bedrooms are well-appointed, providing ample space and
privacy for family members or guests. No detail has been overlooked
in this exceptional property. High-end finishes, luxurious
materials, and top-of-the-line fixtures can be found throughout,
showcasing the superior craftsmanship and attention to detail that
went into its construction. The outdoor living spaces are just as
impressive as the interior, with a beautifully landscaped backyard
featuring a sparkling pool, a spa, and a covered patio. This oasis
provides the perfect setting for relaxation, entertaining, or
simply enjoying the year-round Arizona sunshine. Located in
Arcadia, one of Arizona's most prestigious neighborhoods, this home
offers easy access to a wealth of amenities, including upscale
shopping, fine dining, recreational parks, and top-rated schools.
The vibrant cultural scene of nearby Scottsdale and downtown
Phoenix is also just a short drive away. Don't miss this rare
opportunity to own a truly exceptional custom new build in Arcadia,
Arizona. Immerse yourself in luxury, comfort, and sophistication by
making this stunning property your own. Contact us today to
schedule a private viewing and experience the epitome of desert
living.
The manager has listed the unit size as 3613 square feet.
The manager has listed the unit size as 3613 square feet.
Unit Size
3,613Ft²
Days on Market
-
Land Size
0.26 acres
Price per sqft
$969
Property Type
House
Property Taxes
$394
HOA Dues
-
Year Built
1957
Price History
| Date / Event | Date | Event | Price |
|---|---|---|---|
| Aug 19, 2023 | No longer available | - | |
| No longer available | |||
| Jul 1, 2023 | Listed | $3,500,000 | |
| Listed | |||
| May 31, 2019 | No longer available | - | |
| No longer available | |||
| Mar 30, 2019 | Price Decreased |
$899,000
↓ $16K
(1.8%)
|
|
| Price Decreased | |||
| Feb 22, 2019 | Price Decreased |
$915,000
↓ $20K
(2.1%)
|
|
| Price Decreased | |||
Show More

Property Highlights
Fireplace
With View
Building Info
Overview
Building
Neighborhood
Zoning
Geography
Comparables
Unit
Status
Status
Type
Beds
Baths
ft²
Price/ft²
Price/ft²
Asking Price
Listed On
Listed On
Closing Price
Sold On
Sold On
HOA + Taxes
Active
House
5
Beds
4
Baths
3,716 ft²
$848/ft²
$3,150,000
Jun 24, 2023
-
$764/mo
Active
House
5
Beds
3.5
Baths
4,030 ft²
$743/ft²
$2,995,000
Apr 21, 2023
-
$905/mo
Active
House
5
Beds
4.5
Baths
4,249 ft²
$987/ft²
$4,195,000
Jun 2, 2023
-
$913/mo
Active
House
5
Beds
5.5
Baths
4,711 ft²
$699/ft²
$3,295,000
Mar 11, 2023
-
$786/mo























