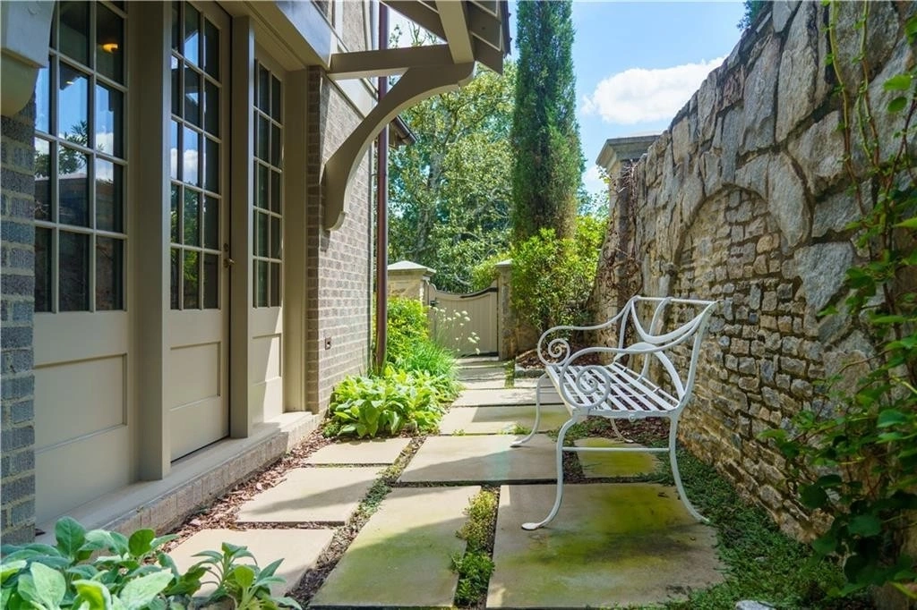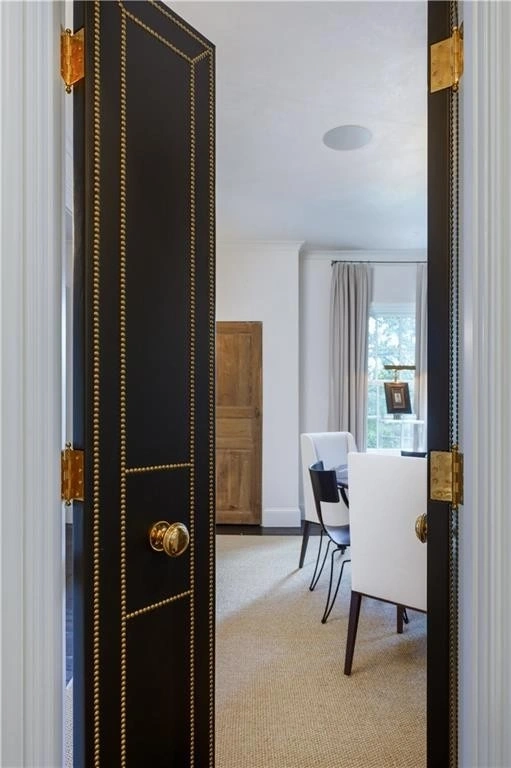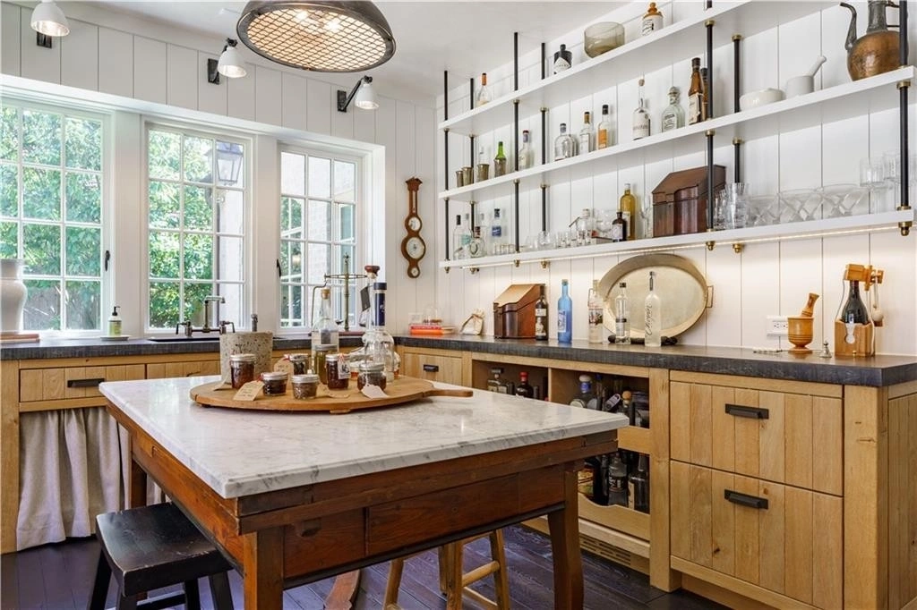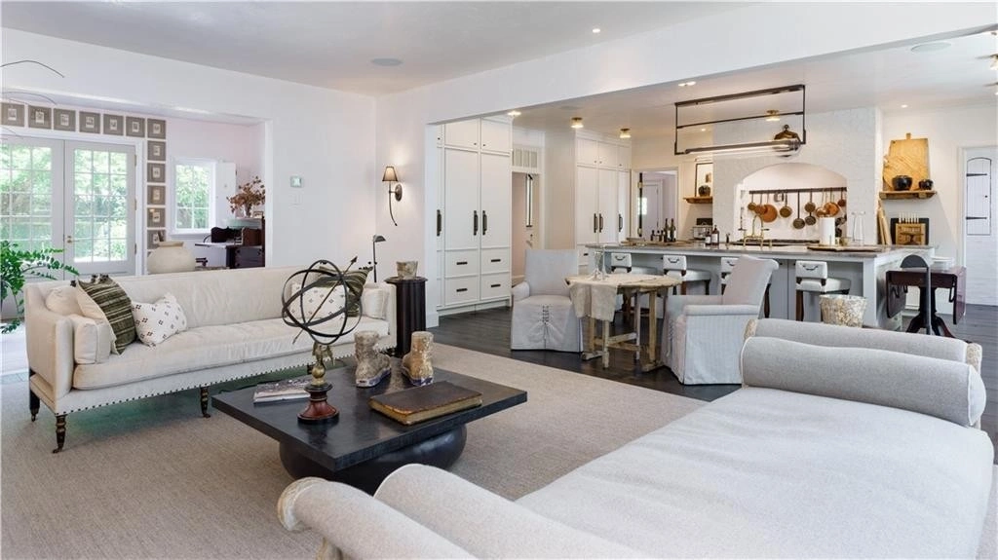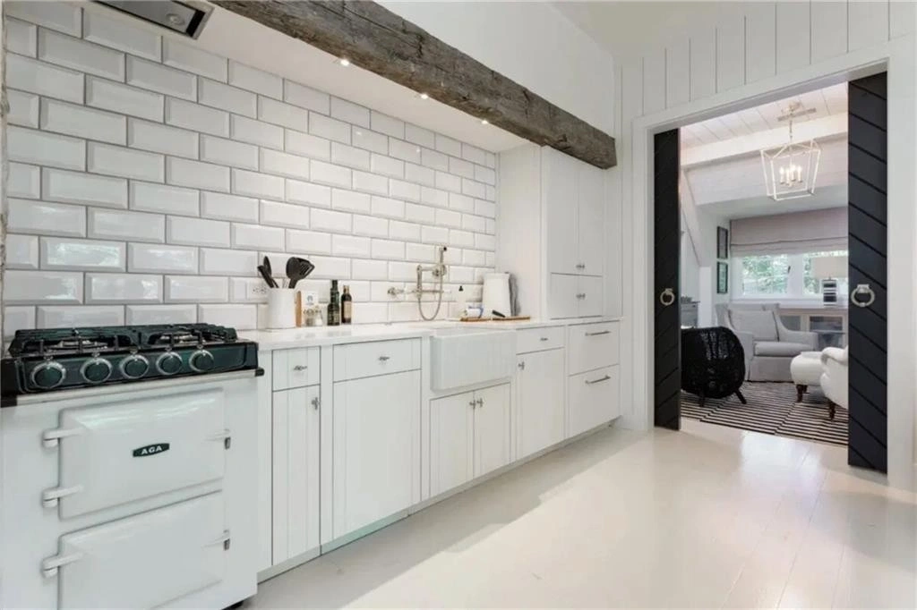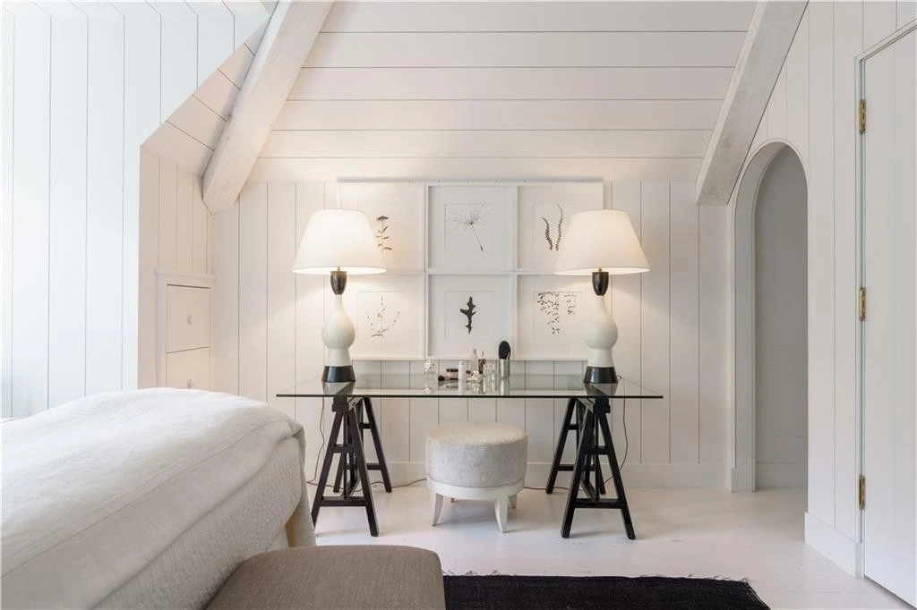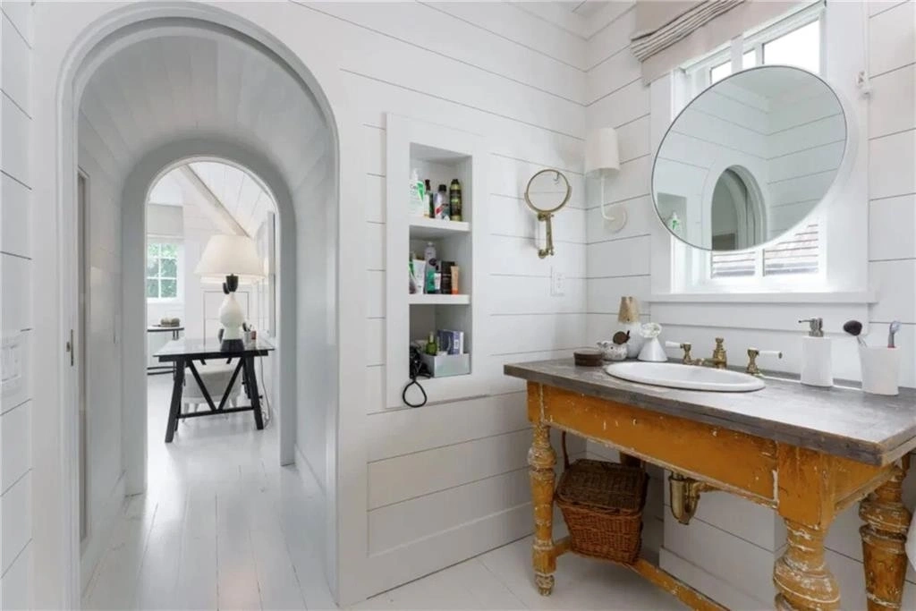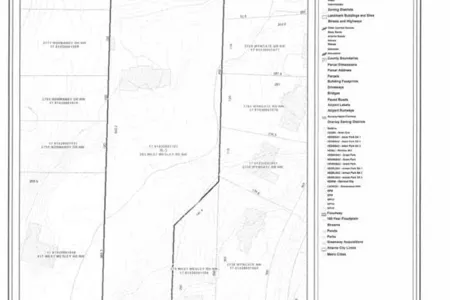





















































1 /
54
Map
$4,250,000
●
House -
For Sale
455 Peachtree Battle Avenue NW
Atlanta, GA 30305
6 Beds
7.5 Baths,
1
Half Bath
6778 Sqft
$23,522
Estimated Monthly
$0
HOA / Fees
0.52%
Cap Rate
About This Property
The most spectacular home just a short stroll to Bobby Jones Golf
Course recently brought to life by world-class team. Architect Stan
Dixon, builder Rich Sokolowski, and landscape architect John Howard
meticulously orchestrated every minute detail of this 100 year old
home resulting in a harmonious blend of superior design and the
very finest materials. From hand-troweled plaster walls and
ceilings to leather-trimmed doors, bespoke appliances, and
artisan-forged iron railings, each element speaks to the discerning
eye seeking quality and refined elegance in the heart of all that
this picturesque Buckhead neighborhood has to offer.
Main Level - The gracious foyer features a sculptural staircase better experienced from the top. Fireside formal living room has twin doors leading to a sun porch with oversized arched windows and access to the ivy trimmed patio and garden.
The kitchen is truly fabulous! A bespoke Lacanche range is the centerpiece of creamy white custom cabinets and counters surrounding a center island topped with elegant
Fior di Bosco Italian marble. Darling butlers pantry with a cookbook nook hints at the home's history. The kitchen is open to a casual dining and spacious family room with a fireplace with custom surround/mantel & doors to side garden.
The real gem is the scullery! Filled with light and garden views, rustic wood cabinetry mingles with unique stone countertops boasting custom-cut edges and brass bowtie accents, open shelving, built in beverage stations and slide out drawers for easy access while hosting memorable gatherings.
Garden - Outside space is like out of a fairy tale, with doors that accordion open to the Charleston style garden. A stone patio is flanked by an outdoor kitchen with another smaller patio and water feature as you ascend to the outdoor covered living room, lit by gas lanterns and a fireplace and is sheltered from the elements, it's a lovely space for both romantic dinners or large gatherings.
Second Level - 2 lovely primary suites and a 3rd bedroom. A large bedroom has vaulted beamed ceilings, 2 dressing rooms, ensuite bath. The other has an attached office, custom wood walk in closet, 2 full baths; it can easily be split to another bedroom if needed.
Third Level - Kiddos will love the "grandchildren's floor", the former attic feels like it was designed just for them (because it was!). Story-book living spaces, book nooks and a petite bunk-room and full bath provide a great hideout for both kids and adults!
Guest Wing - Reminiscent of a historic B&B, the guest wing is a completely separate light-drenched living space where guests can relax and enjoy a savory meal prepared in the full kitchenette. Bedrooms have high ceilings, large closets and charming ensuite baths.
Terrace level - Original brick walls with built-in wine storage, and a modern gym with rubber flooring and mirrored wall. A large storage space is hidden behind custom wooden barn doors. See for yourself that this home is spectacular and unlike anything that has ever come to market in Buckhead!
The manager has listed the unit size as 6778 square feet.
Main Level - The gracious foyer features a sculptural staircase better experienced from the top. Fireside formal living room has twin doors leading to a sun porch with oversized arched windows and access to the ivy trimmed patio and garden.
The kitchen is truly fabulous! A bespoke Lacanche range is the centerpiece of creamy white custom cabinets and counters surrounding a center island topped with elegant
Fior di Bosco Italian marble. Darling butlers pantry with a cookbook nook hints at the home's history. The kitchen is open to a casual dining and spacious family room with a fireplace with custom surround/mantel & doors to side garden.
The real gem is the scullery! Filled with light and garden views, rustic wood cabinetry mingles with unique stone countertops boasting custom-cut edges and brass bowtie accents, open shelving, built in beverage stations and slide out drawers for easy access while hosting memorable gatherings.
Garden - Outside space is like out of a fairy tale, with doors that accordion open to the Charleston style garden. A stone patio is flanked by an outdoor kitchen with another smaller patio and water feature as you ascend to the outdoor covered living room, lit by gas lanterns and a fireplace and is sheltered from the elements, it's a lovely space for both romantic dinners or large gatherings.
Second Level - 2 lovely primary suites and a 3rd bedroom. A large bedroom has vaulted beamed ceilings, 2 dressing rooms, ensuite bath. The other has an attached office, custom wood walk in closet, 2 full baths; it can easily be split to another bedroom if needed.
Third Level - Kiddos will love the "grandchildren's floor", the former attic feels like it was designed just for them (because it was!). Story-book living spaces, book nooks and a petite bunk-room and full bath provide a great hideout for both kids and adults!
Guest Wing - Reminiscent of a historic B&B, the guest wing is a completely separate light-drenched living space where guests can relax and enjoy a savory meal prepared in the full kitchenette. Bedrooms have high ceilings, large closets and charming ensuite baths.
Terrace level - Original brick walls with built-in wine storage, and a modern gym with rubber flooring and mirrored wall. A large storage space is hidden behind custom wooden barn doors. See for yourself that this home is spectacular and unlike anything that has ever come to market in Buckhead!
The manager has listed the unit size as 6778 square feet.
Unit Size
6,778Ft²
Days on Market
23 days
Land Size
0.46 acres
Price per sqft
$627
Property Type
House
Property Taxes
$2,654
HOA Dues
-
Year Built
1928
Listed By
Last updated: 21 days ago (FMLSGA #7368826)
Price History
| Date / Event | Date | Event | Price |
|---|---|---|---|
| Apr 15, 2024 | Listed by Hirsh Real Estate - Buckhead.com | $4,250,000 | |
| Listed by Hirsh Real Estate - Buckhead.com | |||
| Apr 12, 2024 | No longer available | - | |
| No longer available | |||
| Jan 11, 2024 | Listed by Hirsh Real Estate - Buckhead.com | $4,500,000 | |
| Listed by Hirsh Real Estate - Buckhead.com | |||



|
|||
|
This most spectacular home took 100 years of acquired character, a
world-class team of architects, artists, and craftsmen, and a
dedicated owner with the vision and pocketbook to create such an
extraordinary home. The entire interior of the home was reimagined
by architect Stan Dixon and brought to life by builder Rich
Sokolowski just a few years ago. Exquisite craftsmanship and the
highest quality materials are far above and beyond ordinary
throughout the home, inspired by the owners…
|
|||
Property Highlights
Fireplace
Air Conditioning
Interior Details
Fireplace Information
Fireplace
Basement Information
Basement
Building Info
Overview
Building
Neighborhood
Zoning
Geography
Comparables
Unit
Status
Status
Type
Beds
Baths
ft²
Price/ft²
Price/ft²
Asking Price
Listed On
Listed On
Closing Price
Sold On
Sold On
HOA + Taxes
House
7
Beds
6.5
Baths
7,360 ft²
$516/ft²
$3,795,000
Sep 29, 2023
-
$1,776/mo
Active
House
5
Beds
8
Baths
9,000 ft²
$500/ft²
$4,500,000
Apr 17, 2024
-
$2,675/mo
House
6
Beds
6.5
Baths
-
$3,750,000
Jun 21, 2023
-
$1,791/mo
Condo
3
Beds
5
Baths
5,100 ft²
$881/ft²
$4,495,000
Mar 22, 2024
-
$10,623/mo
About Buckhead
Similar Homes for Sale
Nearby Rentals

$4,600 /mo
- 3 Beds
- 3 Baths
- 1,709 ft²

$4,900 /mo
- 2 Beds
- 2.5 Baths
- 2,580 ft²






