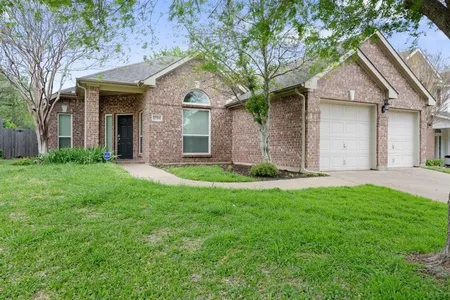




































1 /
37
Map
$371,572*
●
House -
Off Market
4548 Queenswood Drive
Grand Prairie, TX 75052
4 Beds
2.5 Baths,
1
Half Bath
2489 Sqft
$338,000 - $412,000
Reference Base Price*
-0.91%
Since May 1, 2023
TX-Dallas
Primary Model
Sold May 01, 2023
$430,720
Buyer
Seller
$323,850
by Paramount Residential Mortgage
Mortgage Due May 01, 2053
Sold Mar 31, 2009
$135,000
Buyer
Seller
$108,000
by Wr Starkey Mortgage Llp
Mortgage
About This Property
You're going to love this beautiful and well-maintained home in
Sheffield Village. This home has a great floorplan with two living
& two dining downstairs with all bedrooms up. The open floor plan
is perfect for entertaining family and friends. The kitchen
is the center of the home and opens to both the family and formal
dining & living areas. Upstairs you'll find the large primary
bedroom with a sitting area and three spacious secondary bedrooms.
The primary bath has been beautifully updated with soaking
tub, separate shower, dual sinks and large walk-in closet.
The backyard has plenty of room to add a pool and a nice
brick patio for outside entertaining. Updates include ALL NEW
WINDOWS in 2021, updated light fixtures, SS appliances, roof
replaced in 2017. Fantastic location with easy access to 360
and IH-20 as well as restaurants, dining and entertainment.
Just a couple of minutes from Fish Creek Linear Park.
Refrigerator to convey. Hurry out to see this home
before it's gone!
The manager has listed the unit size as 2489 square feet.
The manager has listed the unit size as 2489 square feet.
Unit Size
2,489Ft²
Days on Market
-
Land Size
0.20 acres
Price per sqft
$151
Property Type
House
Property Taxes
-
HOA Dues
-
Year Built
1990
Price History
| Date / Event | Date | Event | Price |
|---|---|---|---|
| May 1, 2023 | Sold to David Michael Williams | $430,720 | |
| Sold to David Michael Williams | |||
| Apr 30, 2023 | No longer available | - | |
| No longer available | |||
| Apr 10, 2023 | In contract | - | |
| In contract | |||
| Apr 4, 2023 | No longer available | - | |
| No longer available | |||
| Mar 31, 2023 | Listed | $375,000 | |
| Listed | |||
Property Highlights
Fireplace
Air Conditioning
Building Info
Overview
Building
Neighborhood
Geography
Comparables
Unit
Status
Status
Type
Beds
Baths
ft²
Price/ft²
Price/ft²
Asking Price
Listed On
Listed On
Closing Price
Sold On
Sold On
HOA + Taxes
Active
House
3
Beds
2
Baths
2,378 ft²
$158/ft²
$375,000
Mar 28, 2023
-
$100/mo
In Contract
House
3
Beds
2.5
Baths
1,956 ft²
$158/ft²
$310,000
Feb 18, 2023
-
-
About Sheffield Village
Similar Homes for Sale

$375,000
- 3 Beds
- 2 Baths
- 2,378 ft²

$400,000
- 5 Beds
- 2.5 Baths
- 2,397 ft²
Nearby Rentals

$2,595 /mo
- 4 Beds
- 2.5 Baths
- 2,259 ft²

$2,400 /mo
- 3 Beds
- 2.5 Baths
- 1,798 ft²








































