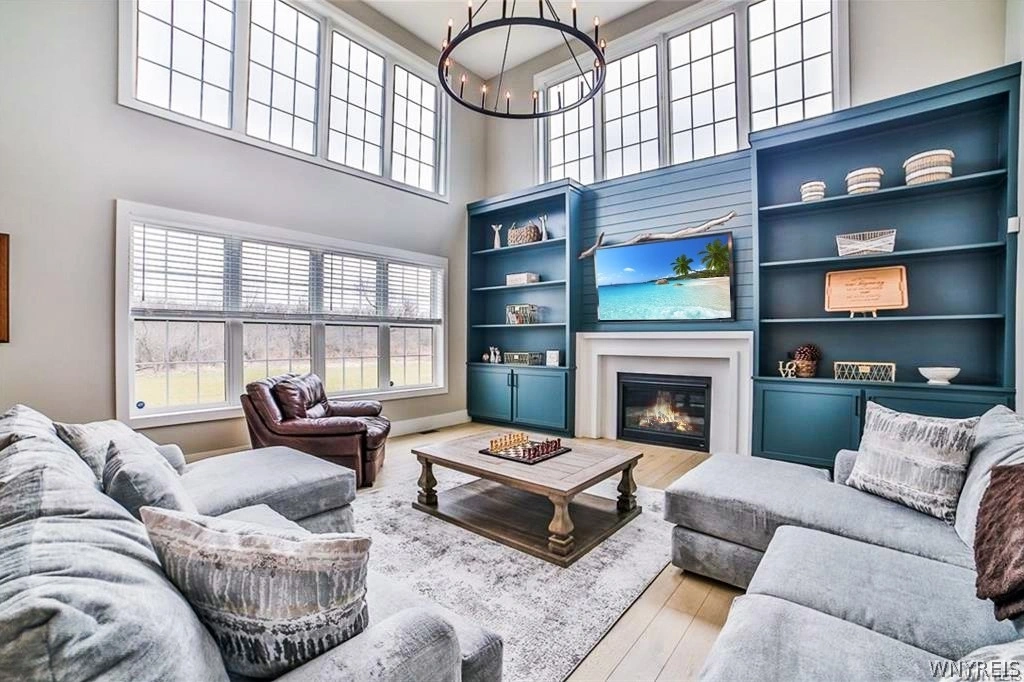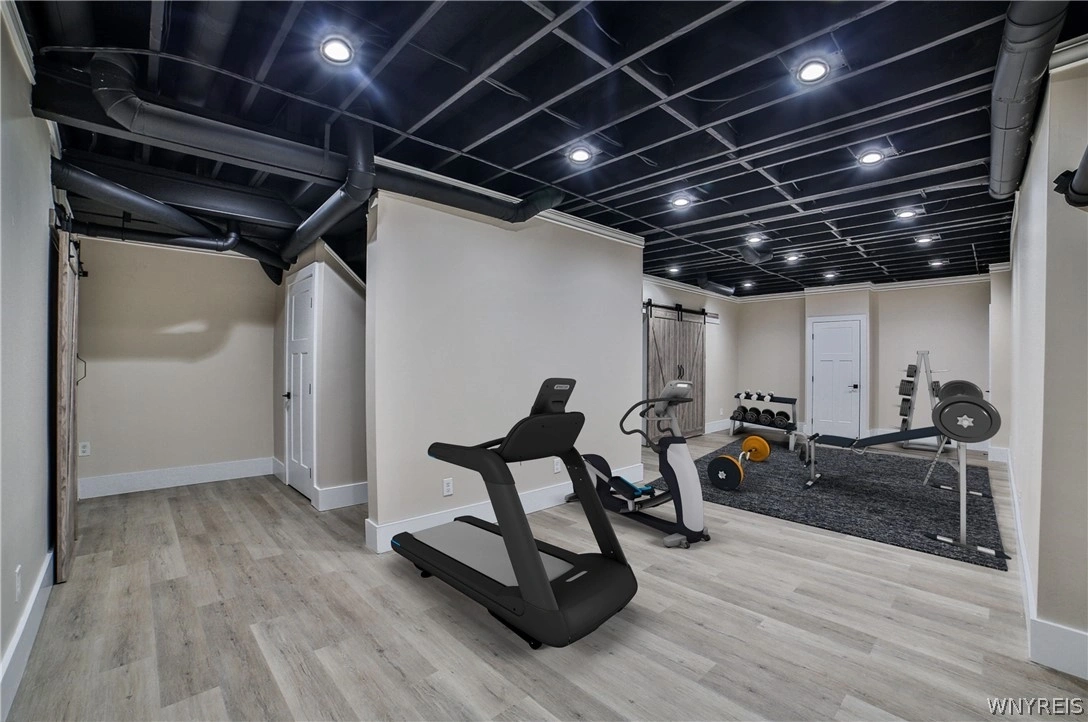

























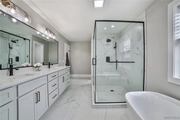




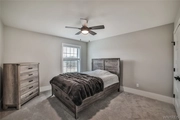








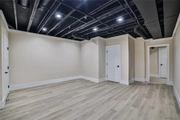







1 /
48
Map
$1,275,000
↓ $75K (5.6%)
●
House -
For Sale
4545 Boncrest Dr West
Clarence, NY 14221
5 Beds
5 Baths,
1
Half Bath
$7,891
Estimated Monthly
$0
HOA / Fees
0.60%
Cap Rate
About This Property
Step into this newly built home with recent additions &
improvements. The on trend soft contemporary color palette is
complimented by brilliant natural light that pours into the
expansive living space throughout. Entertain in the fabulous great
room adjacent to the sleek open chef's kitchen with its massive
center island, stunning countertops & backsplash with premium
Forno, Bosch & KitchenAid appliances. The walk-in pantry is
steps away, with ample shelving and counter space. Custom Merillat
Masterpiece Collection cabinets with their gorgeous gold pulls take
the kitchen to the next level. The formal dining room, office/den,
laundry & powder room complete the first level. Upstairs
you're welcomed into the serene primary suite with it's large
walk-in closet & luxurious, bath with double-wide shower & deep
soaking tub. There are 3 addtl bedrooms, one with an ensuite
of it's own and a 3rd full bath. The newly finished lower
level (April 2024) opens up all new possibilities for entertaining
with 9' ceilings, LPV flooring, crown molding, beautiful barn
doors, custom paint, bedroom & a full bath with upscale finishes of
its own. Sq footage includes 1570' in the finished basement.
Unit Size
-
Days on Market
15 days
Land Size
0.90 acres
Price per sqft
-
Property Type
House
Property Taxes
$1,630
HOA Dues
-
Year Built
2022
Listed By
Last updated: 9 hours ago (NYSAMLS #B1530070)
Price History
| Date / Event | Date | Event | Price |
|---|---|---|---|
| Apr 19, 2024 | Price Decreased |
$1,275,000
↓ $75K
(5.6%)
|
|
| Price Decreased | |||
| Apr 5, 2024 | Listed by Keller Williams Realty Buffalo Northtowns | $1,350,000 | |
| Listed by Keller Williams Realty Buffalo Northtowns | |||
|
|
|||
|
Step into this newly built home with recent additions &
improvements. The on trend soft contemporary color palette is
complimented by brilliant natural light that pours into the
expansive living space throughout. Entertain in the fabulous great
room adjacent to the sleek open chef's kitchen with its massive
center island, stunning countertops & backsplash with premium
Forno, Bosch & KitchenAid appliances. The walk-in pantry is steps
away, with ample shelving and counter space…
|
|||
| Dec 8, 2023 | No longer available | - | |
| No longer available | |||
| Oct 15, 2023 | Price Decreased |
$1,199,900
↓ $50K
(4%)
|
|
| Price Decreased | |||
| Jul 6, 2023 | Listed by Superlative Real Estate Inc. | $1,250,000 | |
| Listed by Superlative Real Estate Inc. | |||



|
|||
|
Spectacular new build in a wonderful Clarence neighborhood! This
beautifully designed 4 bed/3.5 bath Brownstone Home features a
2-story foyer entry & 2-story great room plus 9-foot 1st floor
ceilings. The open concept of the great room/kitchen & bountiful
windows provides the feeling of outdoor living indoors. This
wonderful location backs up to Sheridan Hill Elementary. The
over-sized kitchen island seats 4-5 plus there is an eat-in kitchen
area & formal dining room. Cozy up…
|
|||
Show More

Property Highlights
Garage
Air Conditioning
Fireplace
Parking Details
Has Garage
Parking Features: Attached, Garage Door Opener
Garage Spaces: 2
Interior Details
Bedroom Information
Bedrooms: 5
Bathroom Information
Full Bathrooms: 4
Half Bathrooms: 1
Bathrooms on Main Level: 1
Interior Information
Interior Features: Ceiling Fans, Cathedral Ceilings, Den, Separate Formal Dining Room, Entrance Foyer, Eatin Kitchen, Great Room, Home Office, Kitchen Island, Kitchen Family Room Combo, Pantry, Quartz Counters, Sliding Glass Doors, Walk In Pantry, Natural Woodwork, Bathin Primary Bedroom, Programmable Thermostat
Appliances: Built In Range, Built In Oven, Convection Oven, Double Oven, Dryer, Dishwasher, Exhaust Fan, Gas Cooktop, Disposal, Gas Oven, Gas Range, Gas Water Heater, Microwave, Refrigerator, Range Hood, Washer
Flooring Type: Carpet, Hardwood, Other, SeeRemarks, Varies
Room Information
Laundry Features: Main Level
Rooms: 17
Fireplace Information
Has Fireplace
Fireplaces: 1
Basement Information
Has Basement
EgressWindows, Full, Finished, SumpPump
Exterior Details
Property Information
Road Frontage Type: CityStreet
Property Condition: Resale
Year Built: 2023
Building Information
Foundation Details: Poured
Roof: Asphalt
Window Features: Thermal Windows
Construction Materials: Stone, Vinyl Siding
Outdoor Living Structures: Patio
Lot Information
Rectangular, ResidentialLot
Lot Size Dimensions: 225X175
Lot Size Acres: 0.9
Lot Size Square Feet: 111514
Land Information
Land Assessed Value: $0
Financial Details
Tax Assessed Value: $285,000
Tax Annual Amount: $19,564
Utilities Details
Cooling Type: Other, See Remarks, Central Air
Heating Type: Gas, Other, See Remarks, Forced Air
Utilities: Cable Available, High Speed Internet Available, Water Connected














