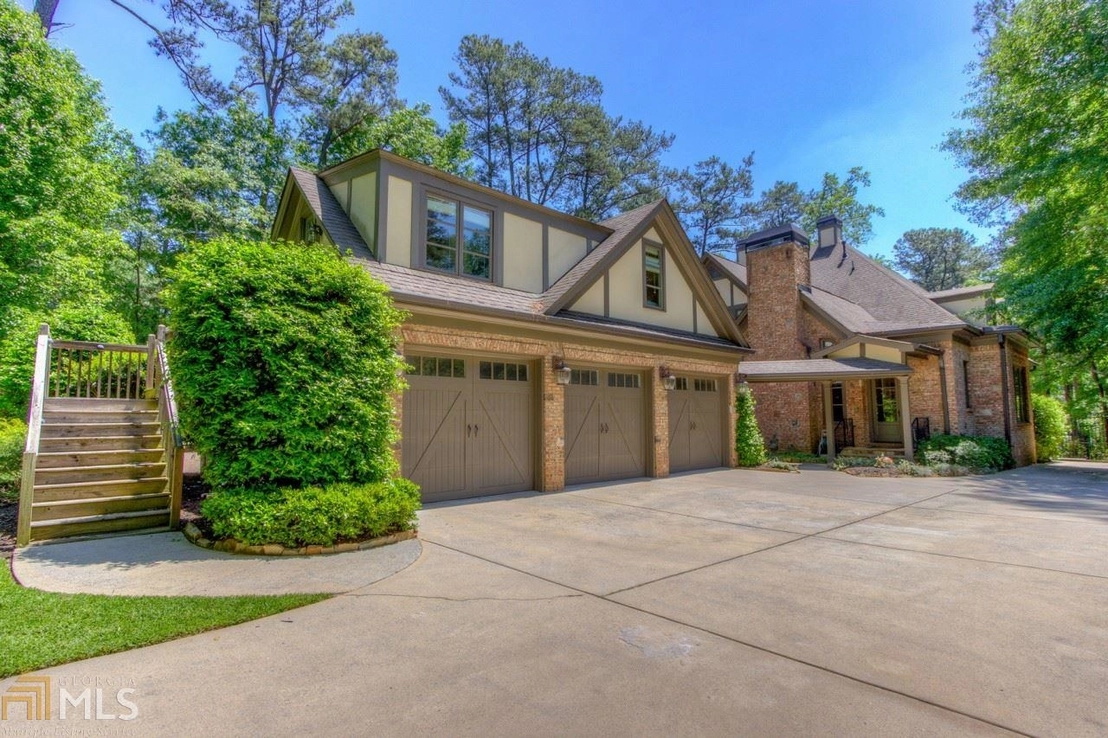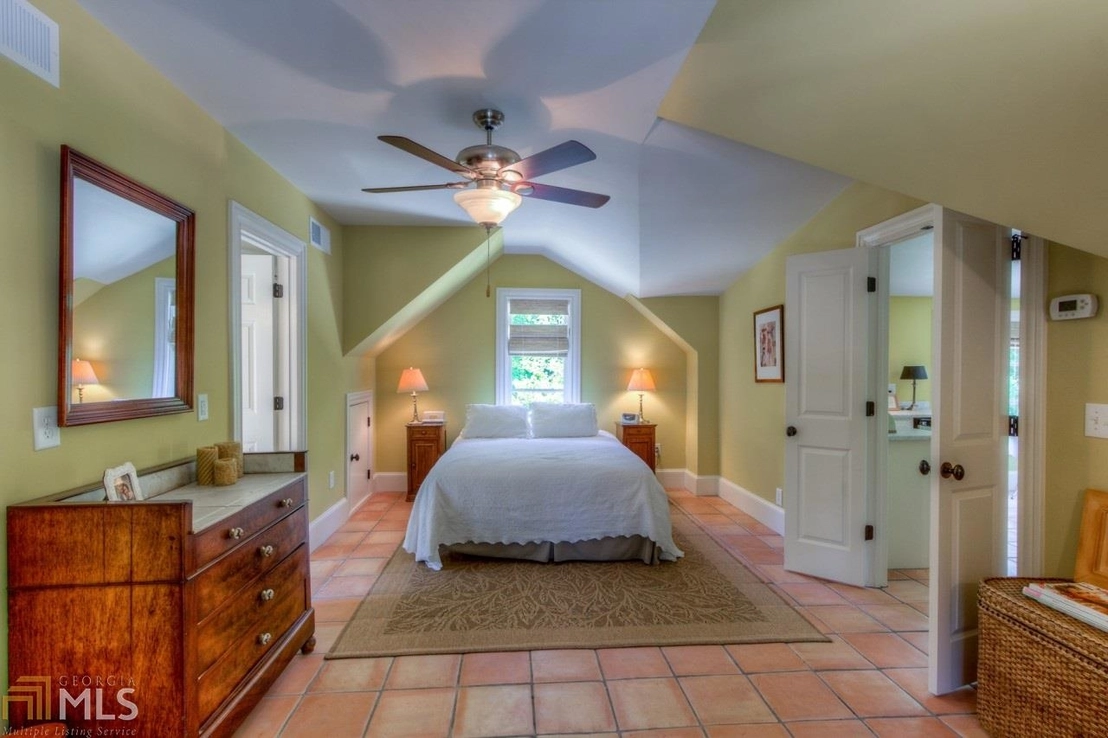






























1 /
31
Map
$3,643,621*
●
House -
Off Market
4538 Club Dr
Atlanta, GA 30319
5 Beds
5 Baths,
1
Half Bath
$2,025,000 - $2,475,000
Reference Base Price*
61.94%
Since Dec 1, 2018
GA-Atlanta
Primary Model
Sold Nov 05, 2018
$2,200,000
Buyer
Seller
$1,600,000
by Quicken Loans
Mortgage Due Jan 01, 2048
Sold May 13, 2008
Transfer
Buyer
Seller
About This Property
Stunning custom Brookhaven home in close proximity to Capital City
Country Club. 10' ceilings, large rooms, open flowing floorplan
perfect for entertaining/everyday living. Spacious Master on main
with generous closet.Gourmet Kitchen, with Sub Zero & Wolf
appliances, open to Family room with cathedral ceilings, wonderful
natural light & french doors open to covered loggia. Level lot with
beautiful pool, lush landscape & additional outdoor area & stone
fireplace. 4 additional bedrooms up, 3 car garage with carriage
house above with bed/bath & kitchenette.
Unit Size
-
Days on Market
-
Land Size
0.62 acres
Price per sqft
-
Property Type
House
Property Taxes
$33,394
HOA Dues
-
Year Built
2007
Price History
| Date / Event | Date | Event | Price |
|---|---|---|---|
| Nov 19, 2018 | No longer available | - | |
| No longer available | |||
| Nov 11, 2018 | No longer available | - | |
| No longer available | |||
| Nov 5, 2018 | Sold to Thomas E Lavender | $2,200,000 | |
| Sold to Thomas E Lavender | |||
| Sep 17, 2018 | Listed | $2,250,000 | |
| Listed | |||
| Jul 30, 2017 | Listed | $2,249,000 | |
| Listed | |||
|
|
|||
|
Stunning custom Brookhaven home in close proximity to Capital City
Country Club. 10' ceilings, large rooms, open flowing floorplan
perfect for entertaining/everyday living. Spacious Master on main
w/generous closet. Well appointed kitchen w/Sub Zero & Wolf
appliances open to Family room w/cathedral ceilings, wonderful
natural light & french doors open to covered loggia. Level lot
w/beautiful pool surrounded by lush landscape & additional outdoor
area & stone fireplace. 4…
|
|||
Property Highlights
Air Conditioning
Fireplace
Building Info
Overview
Building
Neighborhood
Zoning
Geography
Comparables
Unit
Status
Status
Type
Beds
Baths
ft²
Price/ft²
Price/ft²
Asking Price
Listed On
Listed On
Closing Price
Sold On
Sold On
HOA + Taxes



































