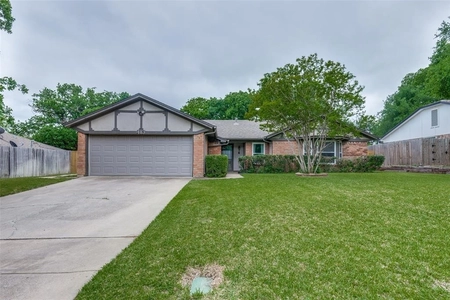$419,000
↓ $999 (0.2%)
●
House -
For Sale
453 Circleview Dr S
Hurst, TX 76054
3 Beds
0 Bath
2148 Sqft
$2,644
Estimated Monthly
$0
HOA / Fees
4.76%
Cap Rate
About This Property
WELCOME HOME TO THIS NEWLY-REMODELED HOME IN WELL-ESTABLISHED
NEIGHBORHOOD. YOUR FAMILY WILL BE WALKING DISTANCE TO GREAT
SCHOOLS, PARKS AND SHOPPING. THIS 3-2-3 HOME IS ON A CORNER
LOT WITH SIDE ENTRY GARAGE AND GORGEOUS POOL. EXTRA LARGE
KITCHEN WITH GRANITE COUNTER TOPS, ISLAND BAR, NEW APPLIANCES AND
FARMER-STYLE SINK. COZY DEN WITH BRICK FIREPLACE AND WOOD
FLOORING IN ALL LIVING AREAS. POOL HAS WOOD DECKING POOL PUMB
REPLACE 2023 AND THERE IS A CONCRETE FLOORED STORAGE SHED. ONE
GARGE STALL IS A WORK SHOP DON'T MISS OUT ON THIS FANTASTIC OPEN
FLOOR PLAN HOME! DID I FORGET CELING FANS THRU OUT THE
HOUSE AND 1 YEAR OLD ROOF AND HOME HAS BEEN UPDATED
Unit Size
2,148Ft²
Days on Market
63 days
Land Size
0.27 acres
Price per sqft
$195
Property Type
House
Property Taxes
$587
HOA Dues
-
Year Built
1968
Listed By

Last updated: 2 days ago (NTREIS #20548743)
Price History
| Date / Event | Date | Event | Price |
|---|---|---|---|
| Mar 12, 2024 | Price Decreased |
$419,000
↓ $999
(0.2%)
|
|
| Price Decreased | |||
| Mar 3, 2024 | Listed by Keller Williams Southlake- Dallas DFW (DRO Management II, LLC) | $419,999 | |
| Listed by Keller Williams Southlake- Dallas DFW (DRO Management II, LLC) | |||


|
|||
|
WELCOME HOME TO THIS NEWLY-REMODELED HOME IN WELL-ESTABLISHED
NEIGHBORHOOD. YOUR FAMILY WILL BE WALKING DISTANCE TO GREAT
SCHOOLS, PARKS AND SHOPPING. THIS 3-2-3 HOME IS ON A CORNER LOT
WITH SIDE ENTRY GARAGE AND GORGEOUS POOL. EXTRA LARGE KITCHEN WITH
GRANITE COUNTER TOPS, ISLAND BAR, NEW APPLIANCES AND FARMER-STYLE
SINK. COZY DEN WITH BRICK FIREPLACE AND WOOD FLOORING IN ALL LIVING
AREAS. POOL HAS WOOD DECKING POOL PUMB REPLACE 2023 AND THERE IS A
CONCRETE FLOORED STORAGE SHED. ONE GARGE…
|
|||
| Nov 2, 2022 | No longer available | - | |
| No longer available | |||
| Oct 31, 2022 | Sold to Deborah Wacasey, Steven Hus... | $418,950 | |
| Sold to Deborah Wacasey, Steven Hus... | |||
| Oct 12, 2022 | In contract | - | |
| In contract | |||
Show More

Property Highlights
Garage
Air Conditioning
Fireplace
Parking Details
Has Garage
Attached Garage
Garage Height: 8
Garage Length: 22
Garage Width: 35
Garage Spaces: 3
Parking Features: 0
Interior Details
Interior Information
Interior Features: Cable TV Available, Eat-in Kitchen, Granite Counters, High Speed Internet Available, Kitchen Island, Open Floorplan
Appliances: Dishwasher, Disposal, Electric Range
Flooring Type: Carpet, Luxury Vinyl Plank
Bedroom1
Dimension: 12.00 x 14.00
Level: 1
Features: Ceiling Fan(s), Walk-in Closet(s)
Bedroom2
Dimension: 12.00 x 14.00
Level: 1
Features: Ceiling Fan(s)
Dining Room
Dimension: 12.00 x 14.00
Level: 1
Features: Ceiling Fan(s)
Den
Dimension: 12.00 x 14.00
Level: 1
Features: Ceiling Fan(s)
Kitchen
Dimension: 12.00 x 14.00
Level: 1
Features: Ceiling Fan(s)
Living Room
Dimension: 12.00 x 14.00
Level: 1
Features: Ceiling Fan(s)
Fireplace Information
Has Fireplace
Den
Fireplaces: 1
Exterior Details
Property Information
Listing Terms: Cash, FHA, VA Loan
Building Information
Foundation Details: Slab
Other Structures: Outbuilding
Roof: Composition
Window Features: Skylights(s), Window Coverings
Construction Materials: Brick
Outdoor Living Structures: Deck, Patio
Pool Information
Pool Features: Gunite, In Ground
Lot Information
Corner Lot, Interior Lot
Lot Size Dimensions: 106x 123
Lot Size Source: Assessor
Lot Size Acres: 0.2682
Financial Details
Tax Block: 28
Tax Lot: 10
Unexempt Taxes: $7,039
Utilities Details
Cooling Type: Ceiling Fan(s), Central Air, Electric
Heating Type: Central, Electric, Fireplace(s), Natural Gas
Building Info
Overview
Building
Neighborhood
Geography
Comparables
Unit
Status
Status
Type
Beds
Baths
ft²
Price/ft²
Price/ft²
Asking Price
Listed On
Listed On
Closing Price
Sold On
Sold On
HOA + Taxes
Sold
House
4
Beds
3
Baths
2,226 ft²
$466,000
Aug 8, 2023
$420,000 - $512,000
Sep 14, 2023
$612/mo
In Contract
House
3
Beds
2
Baths
2,050 ft²
$166/ft²
$340,000
Mar 12, 2024
-
-
Active
House
4
Beds
2.5
Baths
2,444 ft²
$180/ft²
$440,000
Mar 16, 2024
-
-








































