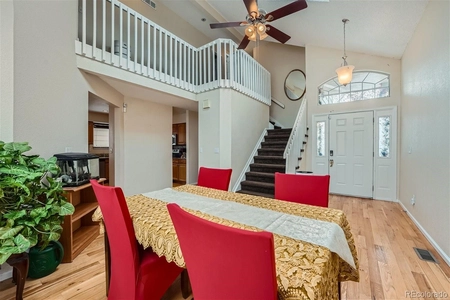










































1 /
43
Map
$515,000
●
House -
Off Market
4527 Espana Way
Denver, CO 80249
3 Beds
3 Baths,
1
Half Bath
2500 Sqft
$2,611
Estimated Monthly
5.86%
Cap Rate
About This Property
Representing a spectacular opportunity in Green Valley Ranch, this
lovely two-story home is waiting for its next owners to make it
their own! Lovingly lived in and maintained for over 20 years, this
home has been a place of life, laughter, and lifelong memories -
and now it's time for its next chapter. The home boasts one of the
largest floorpans in the neighborhood - with more square footage
above grade than many homes in the area have in total. The main
floor features an entryway which leads immediately to a formal
living room and dining room. Walking through the dining room (past
the half bath) leads to the kitchen, breakfast nook, and family
room - with a gas fireplace. This entire area is wide open,
facilitating easy conversation and entertaining while meals are
being prepared. This space opens to the back patio with a pergola,
a deck, and the gorgeous, professionally landscaped back yard -
with beautiful trees, plants, and flowers. Back inside, the
upstairs features a primary suite with a sitting area and a full
bathroom (with an oval soaking tub). Also upstairs are two
additional bedrooms and a second full bath. The freshly painted
basement has been mostly finished, and provides plenty of room for
a media room, game room, or exercise room. Unfinished space off the
utility room (with brand new water heater and recently tuned and
refreshed furnace) provides significant storage, and the laundry
room has space for sorting and folding laundry. With an attached
two-car garage, and a storage shed out back, there's plenty of
space for vehicles, bikes, and lawn equipment. Come see it today!
Unit Size
2,500Ft²
Days on Market
34 days
Land Size
0.15 acres
Price per sqft
$200
Property Type
House
Property Taxes
$155
HOA Dues
-
Year Built
1986
Last updated: 2 months ago (REcolorado MLS #REC5943438)
Price History
| Date / Event | Date | Event | Price |
|---|---|---|---|
| Apr 19, 2024 | Sold | $515,000 | |
| Sold | |||
| Mar 16, 2024 | Listed by Keller Williams Realty Urban Elite | $500,000 | |
| Listed by Keller Williams Realty Urban Elite | |||
Property Highlights
Garage
Fireplace
Building Info
Overview
Building
Neighborhood
Zoning
Geography
Comparables
Unit
Status
Status
Type
Beds
Baths
ft²
Price/ft²
Price/ft²
Asking Price
Listed On
Listed On
Closing Price
Sold On
Sold On
HOA + Taxes
House
3
Beds
2
Baths
1,423 ft²
$299/ft²
$425,000
Feb 8, 2024
$425,000
Apr 17, 2024
$363/mo
Sold
House
4
Beds
4
Baths
2,170 ft²
$240/ft²
$520,000
Feb 15, 2024
$520,000
Mar 29, 2024
$221/mo
In Contract
House
3
Beds
3
Baths
2,329 ft²
$225/ft²
$525,000
Mar 15, 2024
-
$429/mo
Active
House
3
Beds
2
Baths
1,974 ft²
$246/ft²
$485,000
Jul 17, 2023
-
$210/mo
Active
House
3
Beds
3
Baths
1,743 ft²
$281/ft²
$489,900
Apr 18, 2024
-
$212/mo
Active
House
3
Beds
3
Baths
1,743 ft²
$278/ft²
$485,000
May 18, 2023
-
$207/mo
In Contract
House
3
Beds
2
Baths
1,370 ft²
$365/ft²
$499,900
Apr 10, 2024
-
$243/mo
In Contract
House
4
Beds
3
Baths
2,360 ft²
$236/ft²
$558,000
Jan 17, 2024
-
$230/mo
Active
House
3
Beds
2
Baths
1,522 ft²
$302/ft²
$460,000
Feb 22, 2024
-
$338/mo
About Northeast Denver
Similar Homes for Sale
Nearby Rentals

$2,895 /mo
- 3 Beds
- 2.5 Baths
- 1,754 ft²

$2,675 /mo
- 2 Beds
- 2 Baths
- 1,608 ft²

















































