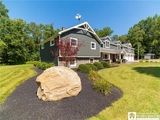Chautauqua


4526 Gleason Road


















































1 /
50
Map
$625,000
●
House -
For Sale
4526 Gleason Road
Busti, NY 14750
5 Beds
4 Baths,
1
Half Bath
$3,802
Estimated Monthly
$0
HOA / Fees
2.62%
Cap Rate
About This Property
From the moment you see this home to the moment you step inside,
you will be met with an exquisite elegance. Every aspect of this
home has been touched with careful design and thought, no expense
was spared. From the bright, airy family room that boasts an eye
catching solid rock wall, to the kitchen with a tray ceiling and
granite countertops, to the living room with a river rock
fireplace, stones hand picked by the owners. This side of the home
features a dining room, with a coffer ceiling that carries the
cedar design element through, 3 beds, 4th as a bed or office, 2.5
baths and laundry. The primary suite is breathtaking and completely
private from the rest of the house with cedar beams, a full bath
sure to impress with porcelain, heated floors and marble finishes.
Do you want a home to host any gathering? This is it with a 1,000
sq. ft. rec room to play cards, watch football, craft or whatever
you desire. The beauty continues outside with cedar finishes,
concrete stamped patios and firepit. Open the back garage door to
get the toys out and head outdoors to enjoy trails on 8 acres. This
is one of a kind and is ready for someone to call home because
home, is where it all begins!
Unit Size
-
Days on Market
29 days
Land Size
8.00 acres
Price per sqft
-
Property Type
House
Property Taxes
$733
HOA Dues
-
Year Built
1979
Listed By
Last updated: 29 days ago (NYSAMLS #R1530691)
Price History
| Date / Event | Date | Event | Price |
|---|---|---|---|
| Apr 9, 2024 | Listed by ERA Team VP Real Estate | $625,000 | |
| Listed by ERA Team VP Real Estate | |||
| Mar 3, 2024 | No longer available | - | |
| No longer available | |||
| Dec 15, 2023 | Price Decreased |
$629,000
↓ $20K
(3.1%)
|
|
| Price Decreased | |||
| Sep 12, 2023 | Relisted | $649,000 | |
| Relisted | |||
| Sep 11, 2023 | In contract | - | |
| In contract | |||
Show More

Property Highlights
Garage
Air Conditioning
Fireplace
Parking Details
Has Garage
Parking Features: Attached, Electricity, Heated Garage, Workshopin Garage, Garage Door Opener
Garage Spaces: 3
Interior Details
Bedroom Information
Bedrooms: 5
Bathroom Information
Full Bathrooms: 3
Half Bathrooms: 1
Bathrooms on Main Level: 1
Interior Information
Interior Features: Breakfast Bar, Separate Formal Dining Room, Eatin Kitchen, Separate Formal Living Room, Granite Counters, Great Room, Storage, Skylights, Natural Woodwork, Bathin Primary Bedroom
Appliances: Dishwasher, Exhaust Fan, Gas Oven, Gas Range, Gas Water Heater, Refrigerator, Range Hood, See Remarks, Water Heater, Water Softener Owned
Flooring Type: Carpet, CeramicTile, Hardwood, Marble, Other, SeeRemarks, Varies
Room Information
Laundry Features: In Basement
Rooms: 11
Fireplace Information
Has Fireplace
Fireplaces: 1
Basement Information
Has Basement
Finished, Partial
Exterior Details
Property Information
Property Condition: Resale
Year Built: 1979
Building Information
Foundation Details: Block, Poured
Other Structures: Sheds, Storage
Roof: Shingle
Window Features: Skylights, Thermal Windows
Construction Materials: Fiber Cement, Stone, Wood Siding, Copper Plumbing, P E X Plumbing
Outdoor Living Structures: Patio
Lot Information
IrregularLot, RuralLot, Wooded
Lot Size Acres: 8
Lot Size Square Feet: 348480
Land Information
Land Assessed Value: $0
Financial Details
Tax Assessed Value: $243,000
Tax Annual Amount: $8,790
Utilities Details
Cooling Type: Central Air
Heating Type: Gas, Other, See Remarks, Forced Air, Radiant Floor, Radiant
Utilities: High Speed Internet Available






















































