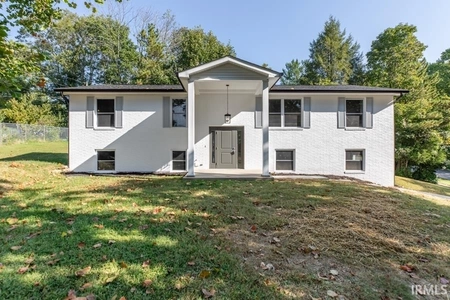



































1 /
36
Map
$556,085*
●
House -
Off Market
4526 E Sheffield Drive
Bloomington, IN 47408
5 Beds
4 Baths,
1
Half Bath
3400 Sqft
$342,000 - $416,000
Reference Base Price*
46.38%
Since Dec 1, 2019
National-US
Primary Model
Sold Nov 07, 2019
$370,000
Seller
$200,000
by Indiana University Cu
Mortgage Due Nov 01, 2049
Sold May 28, 2009
$207,100
Buyer
Seller
$204,314
by Bank Of America Na
Mortgage Due Jun 01, 2039
About This Property
Built as one of the premier homes in Park Ridge East and
immaculately cared for, this perfect family home is located on a
quiet, tree-covered cul de sac, steps away from hiking and mountain
biking trails in Mellencamp Woods, tennis courts and children's
park, and mere minutes to shopping, IU, the new hospital, and Lake
Monroe. The large entry is flanked by a cozy family room, formal
dining and living room, and spacious kitchen. The eat-in kitchen
has an expansive layout with plenty of cabinets, tons of natural
light, and an abundance of countertop space. The kitchen features
updated stainless appliances, new lighting, and flooring. An
Anderson sliding door leads to the rear deck, stone patio, and a
fully-fenced, private back yard with views of the woods. The family
room features a wood-burning fireplace and hardwired electrical
features for A/V tech amenities. The formal living room is open to
the dining room lending light from three sides. Oak floors
throughout both the main and upper level have been newly refinished
and all windows throughout the home and garage have been replaced
with energy-efficient, double-hung Anderson windows. The upper
level features 5 bedrooms, including a large master with updated,
en suite bath including new shower, top of the line cabinetry, new
flooring, and stone counter. New flooring was recently installed in
the hall bath and the main level powder room. A stunning feature of
this home is the completely renovated basement. Sellers began with
a perimeter drain and extra insulation to keep this area bone dry
and added two over-sized egress windows to provide natural light
and views of lovely landscaped beds. Ceramic tile flooring, drop
ceiling with custom tiles/lighting, and stone surfaces were
installed throughout. The main family room features custom built-in
shelves and cabinetry with granite counters, a second kitchen with
stainless steel stove, refrigerator, microwave, large island/dining
area, queen-sized murphy bed, and beautiful Jotul gas-burning
fireplace. The large full bath features matching cabinetry, granite
counters, and a low-profile tiled shower with glass doors. The
laundry room is huge and has extensive cabinetry with tons of
storage and a large folding/ironing area. The exterior of the home
has been recently repainted. Complete list of improvements is
attached, featuring NEW: hot water heater (2014), furnace/AC
(2015), electrical to code (2016), hard-wired smoke detectors
throughout (2017), and roof (2019).
The manager has listed the unit size as 3400 square feet.
The manager has listed the unit size as 3400 square feet.
Unit Size
3,400Ft²
Days on Market
-
Land Size
0.30 acres
Price per sqft
$112
Property Type
House
Property Taxes
$3,073
HOA Dues
-
Year Built
1966
Price History
| Date / Event | Date | Event | Price |
|---|---|---|---|
| Nov 7, 2019 | Sold to Benjamin M King, King Molly... | $250,000 | |
| Sold to Benjamin M King, King Molly... | |||
| Nov 3, 2019 | No longer available | - | |
| No longer available | |||
| Sep 19, 2019 | Listed | $379,900 | |
| Listed | |||
| May 28, 2009 | Sold to Joshua E Perry, Shelli R Yoder | $207,100 | |
| Sold to Joshua E Perry, Shelli R Yoder | |||
Property Highlights
Fireplace
Air Conditioning
Garage
Building Info
Overview
Building
Neighborhood
Geography
Comparables
Unit
Status
Status
Type
Beds
Baths
ft²
Price/ft²
Price/ft²
Asking Price
Listed On
Listed On
Closing Price
Sold On
Sold On
HOA + Taxes
Active
House
4
Beds
2
Baths
2,516 ft²
$159/ft²
$399,999
Mar 8, 2024
-
$258/mo
Active
House
4
Beds
2.5
Baths
2,099 ft²
$167/ft²
$349,900
Feb 22, 2024
-
$237/mo
Active
House
4
Beds
3
Baths
2,019 ft²
$188/ft²
$379,900
Mar 29, 2024
-
$562/mo
About Park Ridge East
Similar Homes for Sale

$379,900
- 4 Beds
- 3 Baths
- 2,019 ft²

$349,900
- 4 Beds
- 2.5 Baths
- 2,099 ft²







































