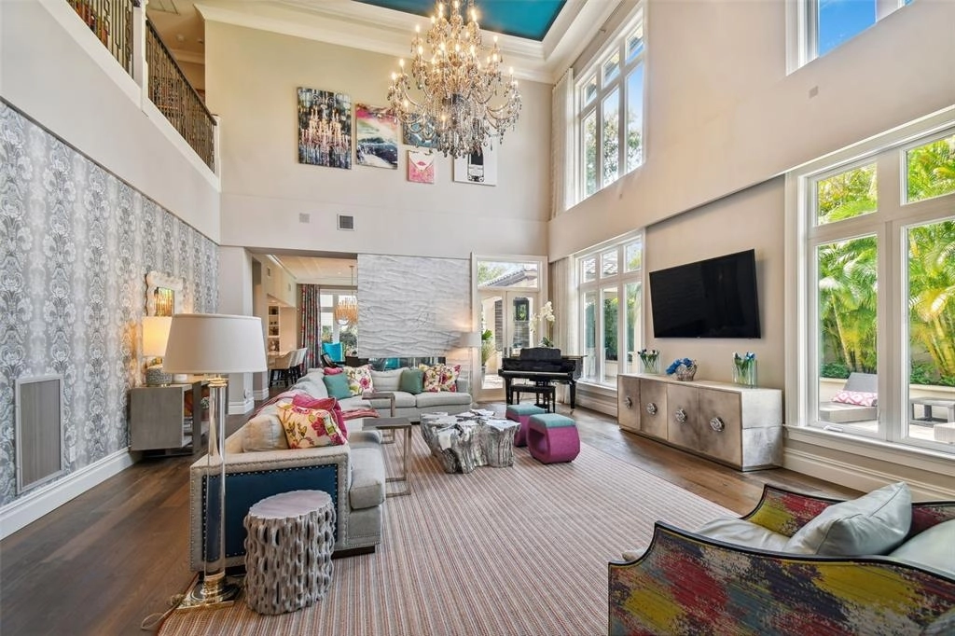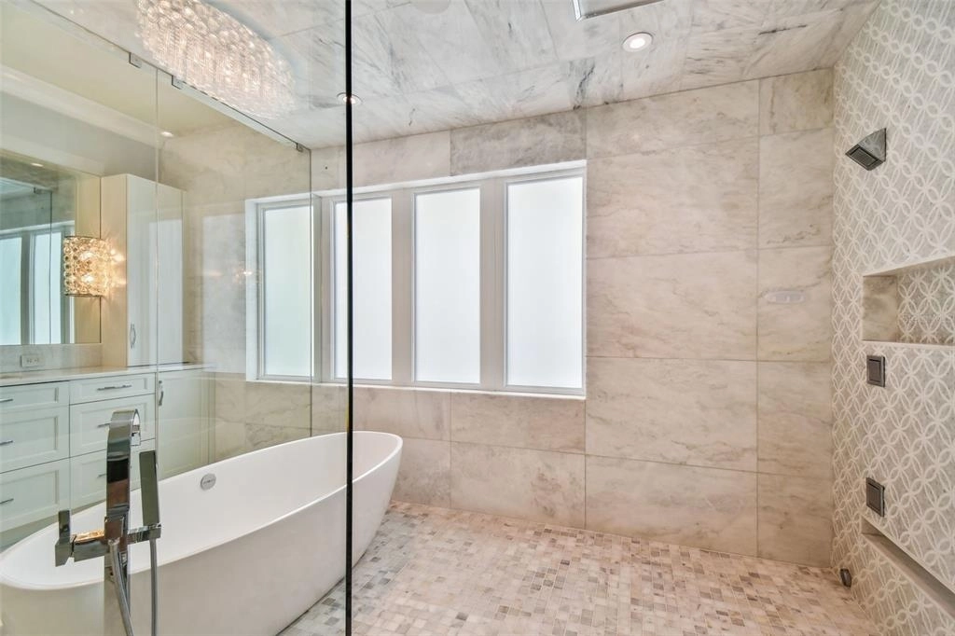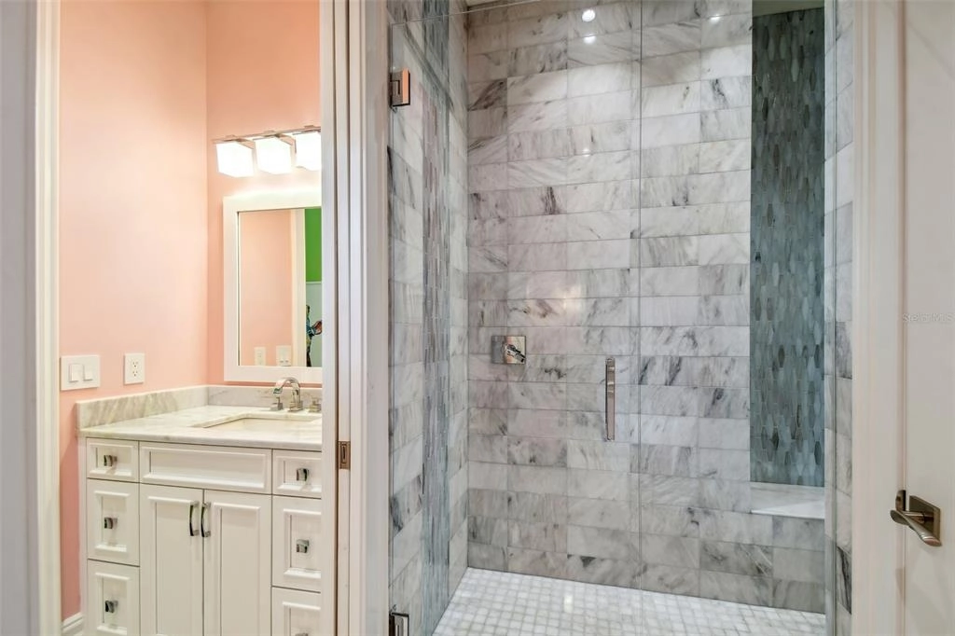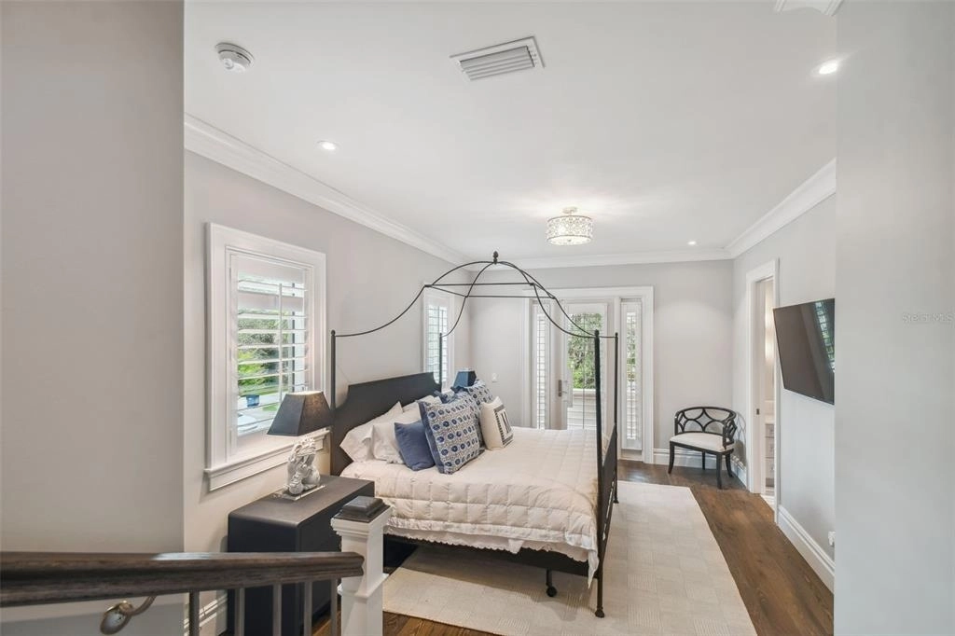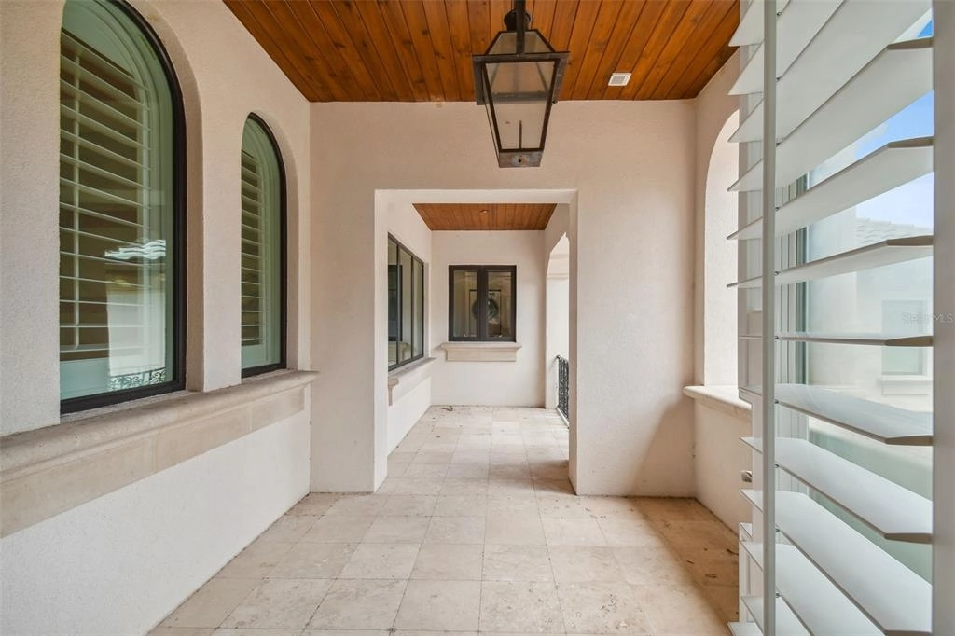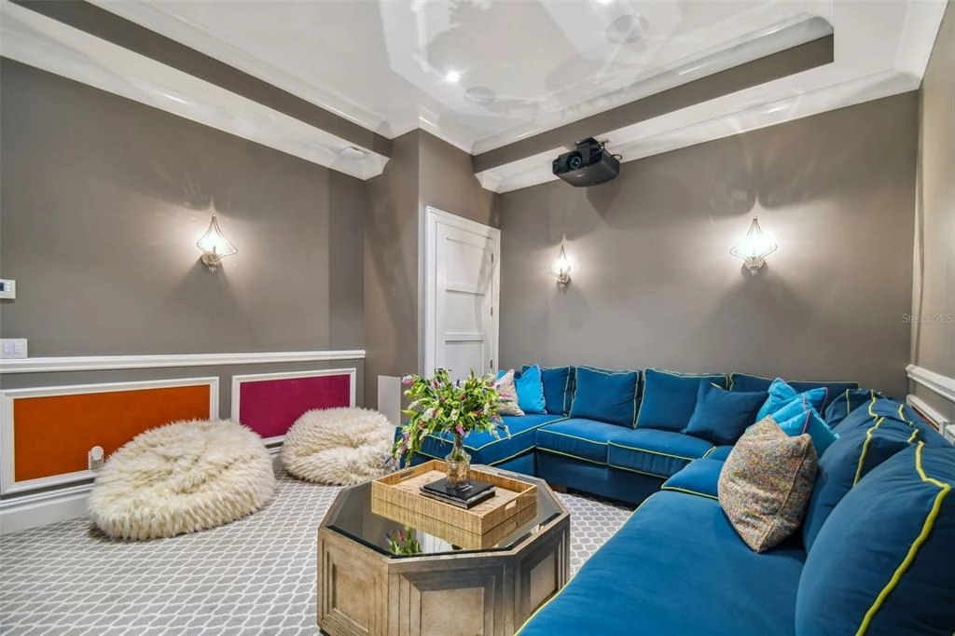




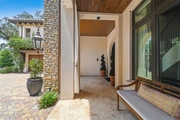
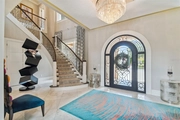















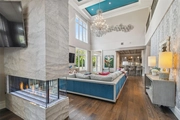








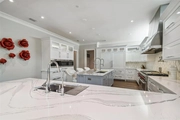




































































1 /
100
Map
$4,250,000
●
House -
In Contract
4521 W Beachway DRIVE
TAMPA, FL 33609
5 Beds
6 Baths,
1
Half Bath
6861 Sqft
$23,602
Estimated Monthly
$0
HOA / Fees
0.21%
Cap Rate
About This Property
Nestled within prestigious Beach Park, this gated Mediterranean
custom estate offers a refined and luxurious living experience.
Situated on a meticulously landscaped .3-acre property, this
architectural gem boasts 5 bedrooms and 5.5 baths. The curved
staircase graces the foyer, creating a grand entrance that sets the
tone for the elegance that awaits. Anchoring the living space is
the great room, a sanctuary defined by its soaring 26-foot ceilings
adorned with a magnificent smoky quartz crystal chandelier. The
formal dining room is an ode to elegance, featuring twin crystal
chandeliers that illuminate a contemporary wine wall, artfully
displaying up to 700 bottles of vintage selections. A haven for
those who love to entertain, the full wet bar was designed to
fulfill every host's dream, with beverage drawers & wine fridge.
For those who cherish the outdoor Florida lifestyle, a captivating
pool, sunken hot tub, and an outdoor kitchen and cabana provide an
oasis of leisure. A wood-burning fireplace and inviting lanai set
the stage for al fresco gatherings, while lounging areas invite you
to unwind amidst mature tropical landscaping. The gourmet chef's
kitchen, where culinary mastery meets sophisticated design.
Encompassing two Wolf refrigerators, Wolf gas ranges with custom
stainless and enamel hood, dual sinks, and built-in espresso bar,
microwave and air fryer. The breakfast room, featuring ample
seating for up to 15 guests, provides an ideal setting for
indulgent gatherings. The heart of the living space is a
captivating three-sided floor-to-ceiling marble gas fireplace, a
true masterpiece of craftsmanship and ambiance. Ascend the
staircase to a world of serenity, where the sleek master suite
awaits. A marble gas fireplace creates a tranquil ambiance, while
the ensuite boasts a Japanese spa-style steam shower and soaking
tub, offering a private sanctuary for relaxation. Her closet,
adorned with window seats and twin islands, is a testament to
luxury and organization. An elevator ensures effortless movement
throughout the home, while the four-car double garages offer ample
space for automotive enthusiasts. Additional living quarters
include the theater room, office, and a dedicated playroom and
workout space. A private-access Mother-in-Law suite is accessible
from the second floor via elevator or from the 2nd floor. Every
corner of this estate is bathed in the glow of designer lighting
and plumbing fixtures, while European wall coverings lend an air of
refined opulence. Rich wood flooring flows seamlessly throughout,
complemented by oversized Carrera marble tiles that showcase
meticulous attention to detail. This home is equipped with the
latest in Control 4 technology and a state-of-the-art security
system, ensuring comfort and peace of mind. Additionally, three
sets of washers, dryers, and dishwashers streamline daily tasks.
Immerse yourself in a world of refinement, where Bevolo gas
lanterns cast a warm glow upon the exterior and the landscape
reveals a tapestry of mature tropical beauty.
Unit Size
6,861Ft²
Days on Market
-
Land Size
0.29 acres
Price per sqft
$619
Property Type
House
Property Taxes
$2,733
HOA Dues
-
Year Built
2016
Listed By
Last updated: 2 months ago (Stellar MLS #T3466426)
Price History
| Date / Event | Date | Event | Price |
|---|---|---|---|
| Apr 1, 2024 | In contract | - | |
| In contract | |||
| Feb 23, 2024 | Price Decreased |
$4,250,000
↓ $250K
(5.6%)
|
|
| Price Decreased | |||
| Sep 13, 2023 | Price Decreased |
$4,500,000
↓ $250K
(5.3%)
|
|
| Price Decreased | |||
| Aug 16, 2023 | Listed by SMITH & ASSOCIATES REAL ESTATE | $4,750,000 | |
| Listed by SMITH & ASSOCIATES REAL ESTATE | |||
| May 24, 2019 | Sold to Amy Mickler, Christopher R ... | $2,950,000 | |
| Sold to Amy Mickler, Christopher R ... | |||
Show More

Property Highlights
Garage
Parking Available
Elevator
Air Conditioning
Fireplace
Parking Details
Has Garage
Attached Garage
Has Open Parking
Parking Features: Garage Door Opener, Garage Faces Side, Off Street, On Street, Split Garage
Garage Spaces: 4
Interior Details
Bathroom Information
Half Bathrooms: 1
Full Bathrooms: 5
Interior Information
Interior Features: Built in Features, Cathedral Ceiling(s), Ceiling Fans(s), Chair Rail, Coffered Ceiling(s), Crown Molding, Eating Space In Kitchen, Elevator, High Ceiling(s), PrimaryBedroom Upstairs, Solid Surface Counters, Solid Wood Cabinets, Split Bedroom, Stone Counters, Thermostat, Vaulted Ceiling(s), Walk-In Closet(s), Wet Bar, Window Treatments
Appliances: Bar Fridge, Built-In Oven, Cooktop, Dishwasher, Disposal, Dryer, Ice Maker, Microwave, Range Hood, Refrigerator, Tankless Water Heater, Washer, Wine Refrigerator
Flooring Type: Marble, Hardwood
Laundry Features: Inside, Laundry Room, Other, Upper Level
Room Information
Rooms: 8
Fireplace Information
Has Fireplace
Fireplace Features: Gas, Living Room, Master Bedroom, Outside
Exterior Details
Property Information
Square Footage: 6861
Square Footage Source: $0
Security Features: Security Fencing/Lighting/Alarms, Secured Garage/Parking, Security System
Architectural Style: Mediterranean, Traditional
Year Built: 2016
Building Information
Building Area Total: 9220
Levels: Two
Other Structures: Outdoor Kitchen
Window Features: Blinds, Window Treatments
Construction Materials: Block, Stone, Stucco
Patio and Porch Features: Covered, Patio, Rear Porch
Pool Information
Pool Features: Other
Pool is Private
Lot Information
Lot Features: City Lot, Landscaped, Oversized Lot, Sidewalk
Lot Size Area: 12705
Lot Size Units: Square Feet
Lot Size Acres: 0.29
Lot Size Square Feet: 12705
Lot Size Dimensions: 105 x 121
Tax Lot: 16
Land Information
Water Source: Public
Financial Details
Tax Annual Amount: $32,794
Lease Considered: Yes
Utilities Details
Cooling Type: Central Air
Heating Type: Central
Sewer : Public Sewer
Building Info
Overview
Building
Neighborhood
Zoning
Geography
Comparables
Unit
Status
Status
Type
Beds
Baths
ft²
Price/ft²
Price/ft²
Asking Price
Listed On
Listed On
Closing Price
Sold On
Sold On
HOA + Taxes
House
5
Beds
7
Baths
7,204 ft²
$423/ft²
$3,050,000
Mar 27, 2023
$3,050,000
Jun 23, 2023
$1,977/mo
House
5
Beds
6
Baths
4,986 ft²
$752/ft²
$3,750,000
Nov 11, 2021
$3,750,000
May 2, 2022
$1,607/mo
House
5
Beds
6
Baths
5,668 ft²
$613/ft²
$3,475,000
May 23, 2023
$3,475,000
Nov 10, 2023
$3,799/mo
House
5
Beds
7
Baths
5,920 ft²
$642/ft²
$3,800,000
Apr 15, 2022
$3,800,000
Aug 16, 2023
$1,007/mo
House
5
Beds
5
Baths
3,564 ft²
$926/ft²
$3,300,000
Aug 1, 2023
$3,300,000
Feb 28, 2024
$1,688/mo
House
5
Beds
6
Baths
6,528 ft²
$521/ft²
$3,400,000
Nov 30, -0001
$3,000,000
Feb 28, 2009
$605/mo
In Contract
House
5
Beds
7
Baths
5,009 ft²
$918/ft²
$4,600,000
Feb 12, 2024
-
$3,202/mo
In Contract
House
5
Beds
8
Baths
6,411 ft²
$725/ft²
$4,650,000
Aug 14, 2023
-
$757/mo
Active
House
6
Beds
7
Baths
7,204 ft²
$590/ft²
$4,250,000
Mar 15, 2024
-
$1,938/mo
Active
House
5
Beds
6
Baths
4,213 ft²
$1,021/ft²
$4,300,000
Sep 23, 2023
-
$1,740/mo
Active
House
4
Beds
4
Baths
4,701 ft²
$734/ft²
$3,450,000
Jan 15, 2024
-
$2,626/mo
Active
House
6
Beds
7
Baths
8,887 ft²
$506/ft²
$4,500,000
Oct 31, 2023
-
$3,174/mo
About Southwest Tampa
Similar Homes for Sale

$4,500,000
- 6 Beds
- 7 Baths
- 8,887 ft²

$3,450,000
- 4 Beds
- 4 Baths
- 4,701 ft²
Nearby Rentals

$6,250 /mo
- 4 Beds
- 4 Baths
- 2,800 ft²

$5,850 /mo
- 4 Beds
- 3 Baths
- 2,898 ft²


















