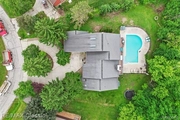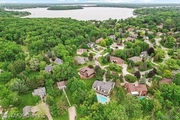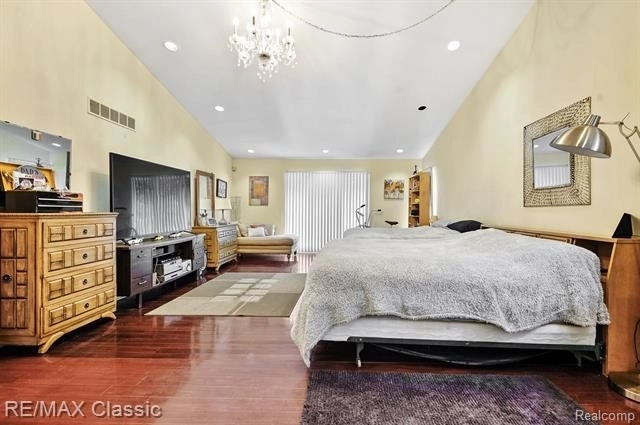













































1 /
46
Map
$676,025*
●
House -
Off Market
4521 Cherry Hill Drive
Orchard Lake, MI 48323
5 Beds
5 Baths,
2
Half Baths
3600 Sqft
$585,000 - $715,000
Reference Base Price*
4.00%
Since Oct 1, 2022
National-US
Primary Model
Sold Sep 14, 2022
$595,000
Buyer
$565,250
by Lake Michigan Credit Union
Mortgage Due Oct 01, 2052
Sold Jul 12, 2017
$475,000
Seller
$424,100
by Directions Cu
Mortgage Due Aug 01, 2047
About This Property
Spacious, open, tons of natural light in this contemporary home
features a circular drive, private backyard with an inground
pool and cement surround, oversized 12 x 50 trex deck and 2 car
garage. Large kitchen with island, cherry cabinets, granite
counters and stainless steel appliances, gas cooktop, recessed
lighting, tiled backsplash and flooring. Adjoining breakfast nook.
Main Floor Laundry. Large first floor library with wide plank
hardwood flooring. Great room with vaulted ceiling, natural
fireplace with marble surround and decorative mantle and dining
room. Oversized first floor master suite and bath with whirlpool
tub, separate shower, ceramic tiled flooring, granite counters with
bowl sinks. Beautiful double glass doors. Upstairs has 2 bedrooms
with a jack and jill suite. Finished w/o basement has 2 additional
bedrooms, library / workout room, full bath, large entertaining
room and storage.New air conditioner condenser.Pool Completely
resurfaced and new tile June 2021. Newer heater on pool. Concrete
level work around pool. 2 brand new hot water heaters.
The manager has listed the unit size as 3600 square feet.
The manager has listed the unit size as 3600 square feet.
Unit Size
3,600Ft²
Days on Market
-
Land Size
0.69 acres
Price per sqft
$181
Property Type
House
Property Taxes
$807
HOA Dues
$200
Year Built
1988
Price History
| Date / Event | Date | Event | Price |
|---|---|---|---|
| Sep 14, 2022 | Sold to Khouloud Yaldo, Rafed Yaldo | $595,000 | |
| Sold to Khouloud Yaldo, Rafed Yaldo | |||
| Sep 13, 2022 | No longer available | - | |
| No longer available | |||
| Aug 12, 2022 | In contract | - | |
| In contract | |||
| Jul 11, 2022 | Price Decreased |
$650,000
↓ $50K
(7.1%)
|
|
| Price Decreased | |||
| Jun 8, 2022 | Listed | $700,000 | |
| Listed | |||
Show More

Property Highlights
Fireplace
Air Conditioning
Garage

















































