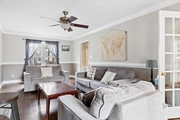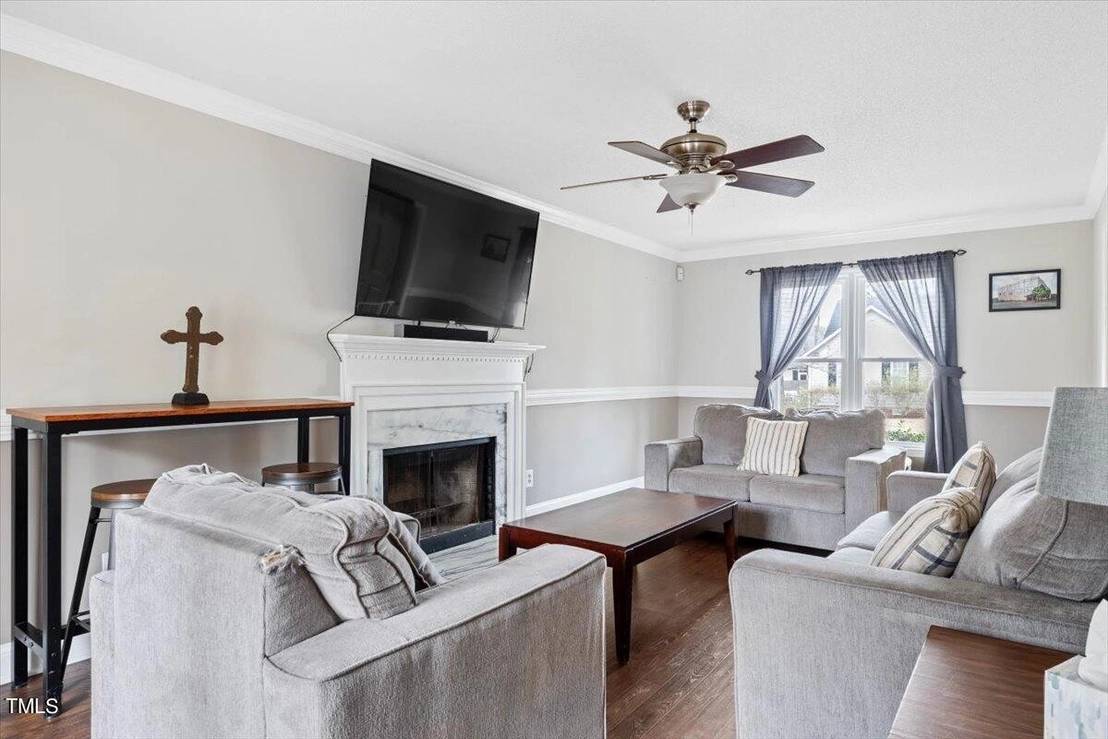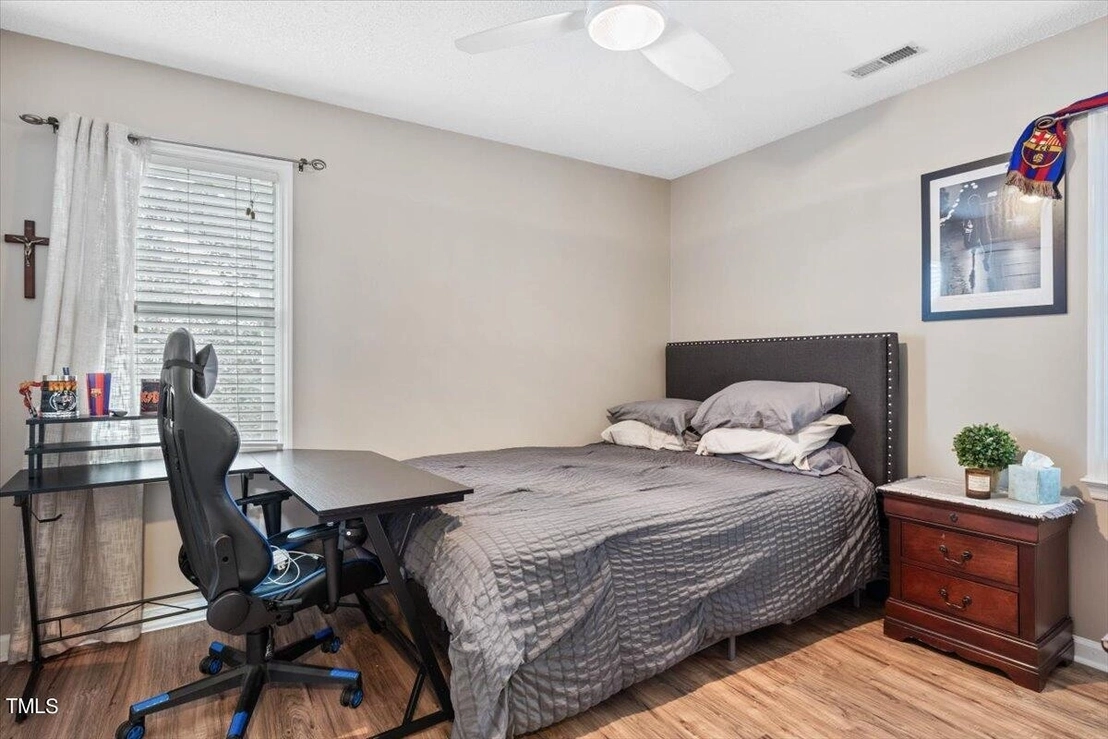
































1 /
33
Map
$338,000 - $412,000
●
House -
In Contract
4520 Aviemore Crescent Crescent
Raleigh, NC 27604
3 Beds
2.5 Baths,
1
Half Bath
1524 Sqft
Sold Jun 25, 2019
$230,000
Buyer
$231,583
by Nationstar Mortgage Llc
Mortgage Due Feb 01, 2051
Sold Dec 21, 2005
$163,000
Seller
$154,850
by Eastcoast Mortgage Group Inc
Mortgage Due Jan 01, 2036
About This Property
Come check out this beautiful 3 story home in the awesome golf
community of Hedingham! The first floor boasts a large living room
with wood burning fireplace ready to cozy up next to on a cold day,
plus a dining room and eat-in kitchen. Fresh paint and painted
kitchen cabinets. Newly painted and stained stairwell leads you
upstairs to 3 bedrooms and 2 baths. You'll find the primary
bathroom with a vaulted ceiling and skylight and multiple closets.
Walk up another set of stairs to an unpermitted 3rd story
with another bedroom, bonus space and half bath. You can escape to
the outdoors on the deck and fenced in backyard. Don't forget to
check out the amenities of Hedingham right around the corner!
The manager has listed the unit size as 1524 square feet.
The manager has listed the unit size as 1524 square feet.
Unit Size
1,524Ft²
Days on Market
-
Land Size
0.15 acres
Price per sqft
$246
Property Type
House
Property Taxes
$220
HOA Dues
$55
Year Built
1989
Listed By
Price History
| Date / Event | Date | Event | Price |
|---|---|---|---|
| Apr 16, 2024 | In contract | - | |
| In contract | |||
| Mar 28, 2024 | Price Decreased |
$375,000
↓ $5K
(1.3%)
|
|
| Price Decreased | |||
| Mar 5, 2024 | Listed | $380,000 | |
| Listed | |||
| Jun 27, 2019 | No longer available | - | |
| No longer available | |||
| May 20, 2019 | Listed | $225,000 | |
| Listed | |||



|
|||
|
Beautiful Updated Home in Hedingham with 2
Pools/Tennis/Golf/Gym/Weight Room/Playgrounds. Brand new vinyl
windows, new paint, new fixtures, New Roof 2017. Granite
Countertops in Kitchen, Large livingroom with wood burning
fireplace, large deck, great master with 2 walk in closets and
master bath features skylight, garden tub and separate shower.
Finished 3rd floor has Heat/AC is unpermitted (402 Sq. ft.). Move
in ready for its new owner!
The manager has listed the unit size as 2025 square…
|
|||
Property Highlights
Building Info
Overview
Building
Neighborhood
Zoning
Geography
Comparables
Unit
Status
Status
Type
Beds
Baths
ft²
Price/ft²
Price/ft²
Asking Price
Listed On
Listed On
Closing Price
Sold On
Sold On
HOA + Taxes
In Contract
House
3
Beds
2.5
Baths
1,550 ft²
$226/ft²
$350,000
Apr 10, 2024
-
$250/mo
Active
House
3
Beds
2.5
Baths
1,512 ft²
$228/ft²
$345,000
Mar 27, 2024
-
$242/mo
Active
House
3
Beds
2.5
Baths
1,445 ft²
$232/ft²
$335,000
Apr 18, 2024
-
$233/mo
Active
House
3
Beds
2.5
Baths
1,755 ft²
$225/ft²
$395,500
Mar 27, 2024
-
$276/mo
In Contract
House
4
Beds
4
Baths
2,311 ft²
$173/ft²
$400,000
Apr 10, 2024
-
$314/mo
About Northeast Raleigh
Similar Homes for Sale

$395,500
- 3 Beds
- 2.5 Baths
- 1,755 ft²
Open House: 8AM - 10AM, Sun Apr 21

$335,000
- 3 Beds
- 2.5 Baths
- 1,445 ft²
Nearby Rentals

$1,995 /mo
- 3 Beds
- 3.5 Baths
- 1,944 ft²

$1,850 /mo
- 3 Beds
- 2.5 Baths
- 1,446 ft²




































