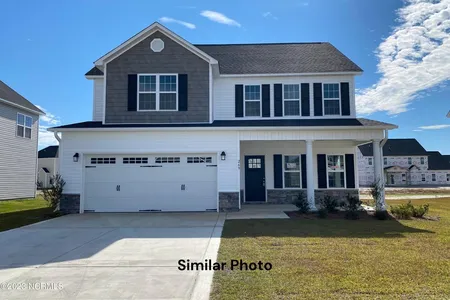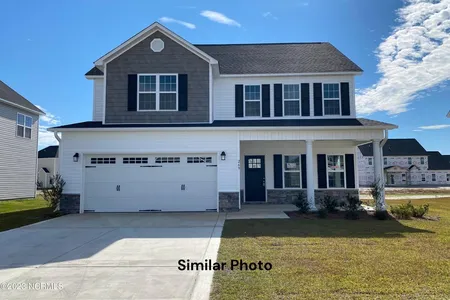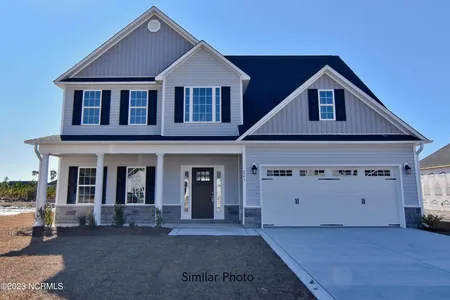































1 /
32
Map
$368,617*
●
House -
Off Market
452 Worsley Way
Jacksonville, NC 28544
4 Beds
2.5 Baths,
1
Half Bath
2401 Sqft
$332,000 - $404,000
Reference Base Price*
0.17%
Since Jul 1, 2023
National-US
Primary Model
Transfer
Buyer
About This Property
Welcome to the highly desired & popular community of Onslow Bay.
Brand new construction built by Onslow County's most trusted &
preferred builder, featured in Builder 100/ Top 200 Builders in the
country. Onslow Bay is a hot spot, 3 miles to MCB Camp Lejeune's
Piney Green gate, 14 miles to New River Air Station & minutes to
area schools, shopping & dining. This beautiful neighborhood is
sure to impress, complete with a clubhouse area & community
pool.
The Lockhart, 4 bedrooms, 2.5 bath, approx. 2401 heated square feet. You are welcomed by a beautiful front porch into a 2-story foyer that is illuminated by natural light. Formal living room and formal dining room are great spaces for entertaining your guests. Main level laundry. Half bath on main level. Very open kitchen, nook and family room. An ideal kitchen with island, pantry, stainless steel appliances to include smooth top range, dishwasher and microwave, and breakfast nook. 13x17 family room with ceiling fan and fireplace with custom mantel. The second floor has a flawless layout. A grand master bedroom with charming 7x10 sitting area and luxurious master bath. Master bath has dual vanity, toilet closet, separate shower soaking tub, and an ultimate walk-in closet. Bedrooms 2, 3, & 4 are big and all pre-wired for ceiling fans. 2-car garage. $10,000 USE AS YOU CHOOSE!! Call today. NOTE: Floor plan renderings are similar & solely representational. Measurements, elevations & specs may vary in final construction. HOUSE COMPLETE! Introducing the Lockhart floor plan which offers 4 spacious bedrooms and 2.5 bathrooms as approximately 2,401 heated square feet. The exterior is quite charming with easy-to-maintain vinyl siding, accented by brick or stone. The covered front porch is waiting for your rocking chairs and hanging baskets. All surrounded by a sodded front yard with a clean, classic landscape. The 2-story foyer makes a grand entrance. Open and spacious, the chef in the family will certainly fall in love with the kitchen! Flat panel, staggered cabinets topped with modern granite counters, an island and pantry. Stainless steel appliances include smooth-top range, microwave hood, and dishwasher. Enjoy your morning coffee in the cozy breakfast nook. The formal dining room and formal living room are ideal for hosting those special occasions such as birthdays, holidays, etc. Gather the entire family for movie or game night in the expansive family room. Approximately 17'x13' with a ceiling fan and electric fireplace, surrounded by marble and topped with a custom mantle. Large, separate laundry room found on first floor. All bedrooms are found upstairs. The master suite is approximately 18'x13' with an additional 7'x10' sitting area. Complete with a ceiling fan and an alluring trey ceiling. "Get away from it all" in the luxurious master bathroom. Double vanity topped with cultured marble, ceramic tile flooring, full view custom mirror, separate shower and soaking tub, and leads to a huge walk-in-closet. Bedrooms 2, 3, and 4 are perfectly sized and prewired for ceiling fans. Entertain all summer long on the covered back porch. Two car garage. All backed by one-year builder warranty from a top, local builder. Call today! NOTE: Floor plan renderings are similar and solely representational. Measurements, elevations, and design features, among other items, may vary in the final construction. Call to verify. Welcome Home.
The manager has listed the unit size as 2401 square feet.
The Lockhart, 4 bedrooms, 2.5 bath, approx. 2401 heated square feet. You are welcomed by a beautiful front porch into a 2-story foyer that is illuminated by natural light. Formal living room and formal dining room are great spaces for entertaining your guests. Main level laundry. Half bath on main level. Very open kitchen, nook and family room. An ideal kitchen with island, pantry, stainless steel appliances to include smooth top range, dishwasher and microwave, and breakfast nook. 13x17 family room with ceiling fan and fireplace with custom mantel. The second floor has a flawless layout. A grand master bedroom with charming 7x10 sitting area and luxurious master bath. Master bath has dual vanity, toilet closet, separate shower soaking tub, and an ultimate walk-in closet. Bedrooms 2, 3, & 4 are big and all pre-wired for ceiling fans. 2-car garage. $10,000 USE AS YOU CHOOSE!! Call today. NOTE: Floor plan renderings are similar & solely representational. Measurements, elevations & specs may vary in final construction. HOUSE COMPLETE! Introducing the Lockhart floor plan which offers 4 spacious bedrooms and 2.5 bathrooms as approximately 2,401 heated square feet. The exterior is quite charming with easy-to-maintain vinyl siding, accented by brick or stone. The covered front porch is waiting for your rocking chairs and hanging baskets. All surrounded by a sodded front yard with a clean, classic landscape. The 2-story foyer makes a grand entrance. Open and spacious, the chef in the family will certainly fall in love with the kitchen! Flat panel, staggered cabinets topped with modern granite counters, an island and pantry. Stainless steel appliances include smooth-top range, microwave hood, and dishwasher. Enjoy your morning coffee in the cozy breakfast nook. The formal dining room and formal living room are ideal for hosting those special occasions such as birthdays, holidays, etc. Gather the entire family for movie or game night in the expansive family room. Approximately 17'x13' with a ceiling fan and electric fireplace, surrounded by marble and topped with a custom mantle. Large, separate laundry room found on first floor. All bedrooms are found upstairs. The master suite is approximately 18'x13' with an additional 7'x10' sitting area. Complete with a ceiling fan and an alluring trey ceiling. "Get away from it all" in the luxurious master bathroom. Double vanity topped with cultured marble, ceramic tile flooring, full view custom mirror, separate shower and soaking tub, and leads to a huge walk-in-closet. Bedrooms 2, 3, and 4 are perfectly sized and prewired for ceiling fans. Entertain all summer long on the covered back porch. Two car garage. All backed by one-year builder warranty from a top, local builder. Call today! NOTE: Floor plan renderings are similar and solely representational. Measurements, elevations, and design features, among other items, may vary in the final construction. Call to verify. Welcome Home.
The manager has listed the unit size as 2401 square feet.
Unit Size
2,401Ft²
Days on Market
-
Land Size
0.22 acres
Price per sqft
$153
Property Type
House
Property Taxes
-
HOA Dues
$375
Year Built
-
Price History
| Date / Event | Date | Event | Price |
|---|---|---|---|
| Jun 5, 2023 | No longer available | - | |
| No longer available | |||
| Apr 28, 2023 | In contract | - | |
| In contract | |||
| Feb 7, 2023 | Relisted | $368,000 | |
| Relisted | |||
| Feb 4, 2023 | No longer available | - | |
| No longer available | |||
| Jul 21, 2022 | Relisted | $368,000 | |
| Relisted | |||
Show More

Property Highlights
Air Conditioning
Comparables
Unit
Status
Status
Type
Beds
Baths
ft²
Price/ft²
Price/ft²
Asking Price
Listed On
Listed On
Closing Price
Sold On
Sold On
HOA + Taxes
Active
House
4
Beds
2.5
Baths
2,381 ft²
$154/ft²
$366,000
Jan 12, 2023
-
-
In Contract
House
4
Beds
2.5
Baths
2,387 ft²
$153/ft²
$366,000
Jun 15, 2022
-
-
Active
House
4
Beds
2.5
Baths
2,229 ft²
$157/ft²
$351,000
Apr 18, 2023
-
-
In Contract
House
4
Beds
2.5
Baths
2,229 ft²
$157/ft²
$351,000
Jun 13, 2022
-
-
In Contract
House
4
Beds
2.5
Baths
2,618 ft²
$145/ft²
$380,000
Feb 28, 2023
-
-
In Contract
House
4
Beds
2.5
Baths
2,110 ft²
$160/ft²
$338,000
Jan 19, 2023
-
-
In Contract
House
4
Beds
2.5
Baths
2,110 ft²
$160/ft²
$338,000
Mar 16, 2023
-
-
In Contract
House
3
Beds
3
Baths
2,283 ft²
$151/ft²
$345,000
Mar 28, 2023
-
-
About Piney Green
Similar Homes for Sale

$351,000
- 4 Beds
- 2.5 Baths
- 2,229 ft²

$351,000
- 4 Beds
- 2.5 Baths
- 2,229 ft²



































