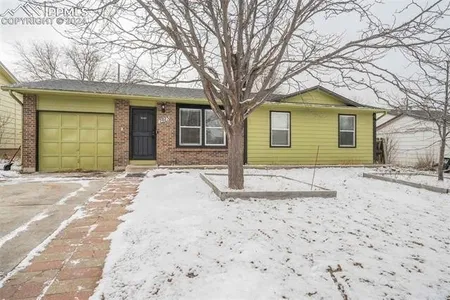




















1 /
21
Map
$358,741*
●
House -
Off Market
4518 Cassidy Street
Colorado Springs, CO 80911
3 Beds
2 Baths
1370 Sqft
$266,000 - $324,000
Reference Base Price*
21.61%
Since May 1, 2021
National-US
Primary Model
Sold May 05, 2021
$335,000
Buyer
Seller
$318,250
by Ent Cu
Mortgage Due May 01, 2051
Sold Dec 11, 2019
$255,000
Seller
$260,482
by Bay Equity Llc
Mortgage Due Jan 01, 2050
About This Property
Check out this great home! Newer A/C, Paint inside and out, and
many other newer updates throughout the house! the front of the
house has a good sized deck perfect for enjoying the nice Colorado
Evenings. Just inside the front door is a living room, or formal
dining room, that passes into the kitchen area that has a good
sized nook for a small table. Down a few stairs is the family room
that has access to the backyard. There is also a 1/2 bath in the
lower level. Upstairs are 3 bedrooms and a large full bathroom that
contains the washer and dryer as well. The master bedroom also has
a door to the bathroom. Be sure to check this home out!
The manager has listed the unit size as 1370 square feet.
The manager has listed the unit size as 1370 square feet.
Unit Size
1,370Ft²
Days on Market
-
Land Size
0.12 acres
Price per sqft
$215
Property Type
House
Property Taxes
$1,154
HOA Dues
-
Year Built
1986
Price History
| Date / Event | Date | Event | Price |
|---|---|---|---|
| May 5, 2021 | Sold to Andrew D Mark | $335,000 | |
| Sold to Andrew D Mark | |||
| Apr 2, 2021 | No longer available | - | |
| No longer available | |||
| Mar 30, 2021 | Listed | $295,000 | |
| Listed | |||
| Dec 20, 2019 | No longer available | - | |
| No longer available | |||
| Nov 7, 2019 | Listed | $249,900 | |
| Listed | |||



|
|||
|
Very livable layout with the lower walkout to a large deck and
fenced yard. Double attached garage, large front porch. Trees.
Walking distance to grade school. Easy access to I-25.
The manager has listed the unit size as 1370 square feet.
|
|||
Property Highlights
Fireplace
Air Conditioning
Garage
Building Info
Overview
Building
Neighborhood
Zoning
Geography
Comparables
Unit
Status
Status
Type
Beds
Baths
ft²
Price/ft²
Price/ft²
Asking Price
Listed On
Listed On
Closing Price
Sold On
Sold On
HOA + Taxes
About Fountain Valley
Similar Homes for Sale

$330,000
- 2 Beds
- 2 Baths
- 1,413 ft²

$249,900
- 3 Beds
- 1 Bath
- 949 ft²
Nearby Rentals

$1,795 /mo
- 3 Beds
- 1 Bath
- 1,063 ft²

$2,150 /mo
- 3 Beds
- 2 Baths
- 2,101 ft²
























