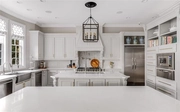

























1 /
26
Map
$3,550,000
↓ $145K (3.9%)
●
House -
For Sale
4517 Southern Avenue
Highland Park, TX 75205
5 Beds
1 Bath,
1
Half Bath
5766 Sqft
$17,432
Estimated Monthly
$0
HOA / Fees
About This Property
Prepare to be WOWED in this sophisticated & renovated, 5 bedroom
Highland Park home, within walking distance to both HP Village and
Bradfield Elementary in HPISD. Transitional and chic, with highest
quality finish-out, and features including pier & beam foundation,
a great flow, ample natural light, 11' ceilings, and updated
spaces, this is move-in-ready in an A+ location. Downstairs is a
spacious entry, formal living and dining, bar or office with
built-ins and open kitchen to living with fireplace. All Viking &
Bosch appliances in the kitchen, 2 dishwashers, 2 warming drawers,
gas cooking, chilled wine and ample storage. Upstairs includes
primary suite with sitting area and fireplace, spacious bath,
coffee bar & dual closets, 2nd office with locking filing drawers,
casual living & two secondary bedroom suites. 3rd floor includes
two bedroom suites and kitchenette. Outdoor pool and turfed lawn
complete this chic & transitional home! Two oversized garages offer
13' ceilings.
Unit Size
5,766Ft²
Days on Market
89 days
Land Size
0.15 acres
Price per sqft
$616
Property Type
House
Property Taxes
-
HOA Dues
-
Year Built
2008
Listed By
Last updated: 3 days ago (NTREIS #20524654)
Price History
| Date / Event | Date | Event | Price |
|---|---|---|---|
| Mar 29, 2024 | Price Decreased |
$3,550,000
↓ $145K
(3.9%)
|
|
| Price Decreased | |||
| Feb 2, 2024 | Listed by Allie Beth Allman and Associates | $3,695,000 | |
| Listed by Allie Beth Allman and Associates | |||



|
|||
|
Prepare to be WOWED in this sophisticated & renovated, 5 bedroom
Highland Park home, within walking distance to both HP Village and
Bradfield Elementary in HPISD. Transitional and chic, with highest
quality finish-out, and features including pier & beam foundation,
a great flow, ample natural light, 11' ceilings, and updated
spaces, this is move-in-ready in an A+ location. Downstairs is a
spacious entry, formal living and dining, bar or office with
built-ins and open kitchen to…
|
|||
| Oct 6, 2021 | No longer available | - | |
| No longer available | |||
| Feb 28, 2021 | In contract | - | |
| In contract | |||
| Jan 23, 2021 | Relisted | $1,849,000 | |
| Relisted | |||
Show More

Property Highlights
Garage
Air Conditioning
Fireplace
Parking Details
Has Garage
Attached Garage
Garage Height: 13
Garage Length: 24
Garage Width: 24
Garage Spaces: 2
Parking Features: 0
Interior Details
Interior Information
Interior Features: Built-in Features, Built-in Wine Cooler, Cable TV Available, Decorative Lighting, Dry Bar, Eat-in Kitchen, Flat Screen Wiring, High Speed Internet Available, Kitchen Island, Open Floorplan, Pantry, Sound System Wiring, Walk-In Closet(s), Wet Bar, In-Law Suite Floorplan
Appliances: Built-in Refrigerator, Commercial Grade Range, Dishwasher, Disposal, Gas Range, Ice Maker, Microwave, Double Oven, Plumbed For Gas in Kitchen, Refrigerator, Tankless Water Heater, Vented Exhaust Fan, Warming Drawer
Flooring Type: Carpet, Marble, Tile, Wood
Living Room1
Dimension: 12.00 x 15.00
Level: 1
Features: Fireplace
Living Room2
Dimension: 21.00 x 22.00
Level: 2
Dining Room
Dimension: 21.00 x 22.00
Level: 2
Library
Dimension: 21.00 x 22.00
Level: 2
Kitchen
Dimension: 21.00 x 22.00
Level: 2
Bedroom1
Dimension: 12.00 x 17.00
Level: 2
Features: Walk-in Closet(s)
Bedroom2
Dimension: 12.00 x 17.00
Level: 2
Features: Walk-in Closet(s)
Bedroom3
Dimension: 15.00 x 18.00
Level: 3
Features: Walk-in Closet(s)
Bedroom4
Dimension: 14.00 x 18.00
Level: 3
Features: Walk-in Closet(s)
Utility Room
Dimension: 14.00 x 18.00
Level: 3
Features: Walk-in Closet(s)
Office
Dimension: 14.00 x 18.00
Level: 3
Features: Walk-in Closet(s)
Fireplace Information
Has Fireplace
Family Room, Gas Starter, Living Room, Master Bedroom
Fireplaces: 3
Exterior Details
Property Information
Listing Terms: Cash, Conventional
Building Information
Foundation Details: Pillar/Post/Pier
Roof: Metal
Window Features: Electric Shades, Window Coverings
Construction Materials: Stucco
Outdoor Living Structures: Awning(s), Deck
Pool Information
Pool Features: Gunite, In Ground, Outdoor Pool, Water Feature
Lot Information
Few Trees, Interior Lot, Landscaped, Sprinkler System
Lot Size Dimensions: 50x134
Lot Size Source: Public Records
Lot Size Acres: 0.1538
Financial Details
Tax Block: 147
Tax Lot: 6
Utilities Details
Cooling Type: Central Air, Electric, Zoned
Heating Type: Central, Natural Gas, Zoned
Building Info
Overview
Building
Neighborhood
Zoning
Geography
Comparables
Unit
Status
Status
Type
Beds
Baths
ft²
Price/ft²
Price/ft²
Asking Price
Listed On
Listed On
Closing Price
Sold On
Sold On
HOA + Taxes
In Contract
House
5
Beds
5.5
Baths
5,594 ft²
$590/ft²
$3,300,000
Feb 14, 2024
-
-
In Contract
House
5
Beds
5.5
Baths
4,699 ft²
$761/ft²
$3,575,000
Mar 5, 2024
-
-
In Contract
House
5
Beds
4.5
Baths
4,692 ft²
$693/ft²
$3,250,000
Jan 12, 2024
-
-
In Contract
House
4
Beds
4.5
Baths
5,109 ft²
$822/ft²
$4,200,000
Mar 3, 2024
-
-
In Contract
House
4
Beds
4.5
Baths
4,126 ft²
$885/ft²
$3,650,000
Mar 5, 2024
-
-
In Contract
House
4
Beds
6
Baths
4,395 ft²
$967/ft²
$4,250,000
Apr 5, 2024
-
-
About Highland Park
Similar Homes for Sale
Nearby Rentals

$5,190 /mo
- 2 Beds
- 2.5 Baths
- 2,166 ft²

$5,360 /mo
- 3 Beds
- 2.5 Baths
- 1,949 ft²

































