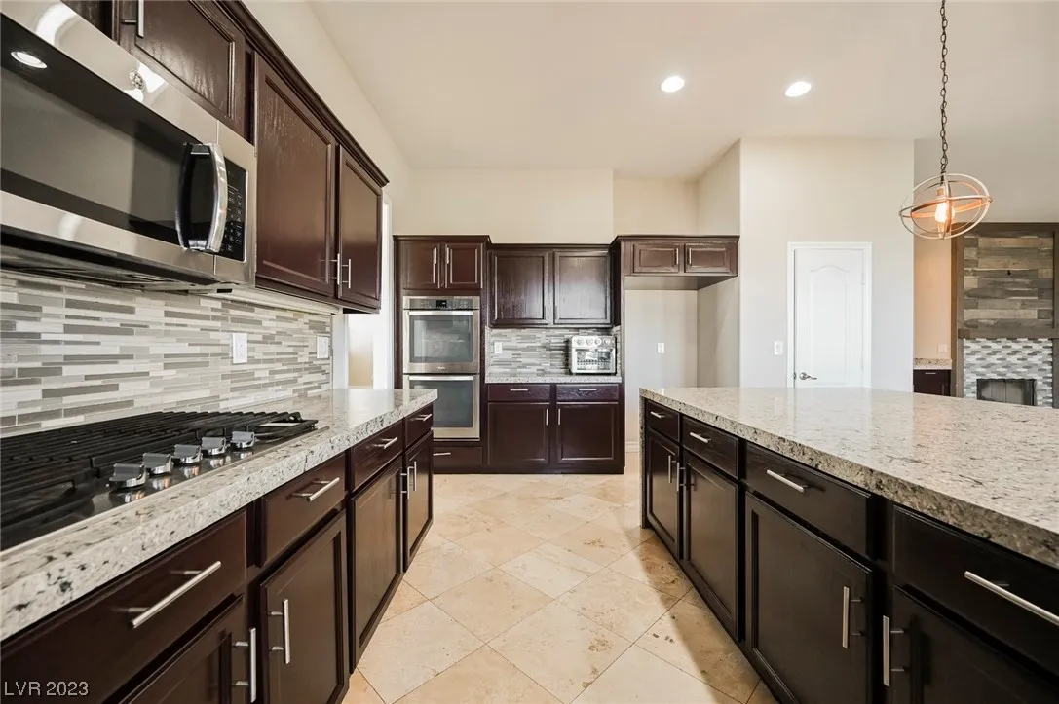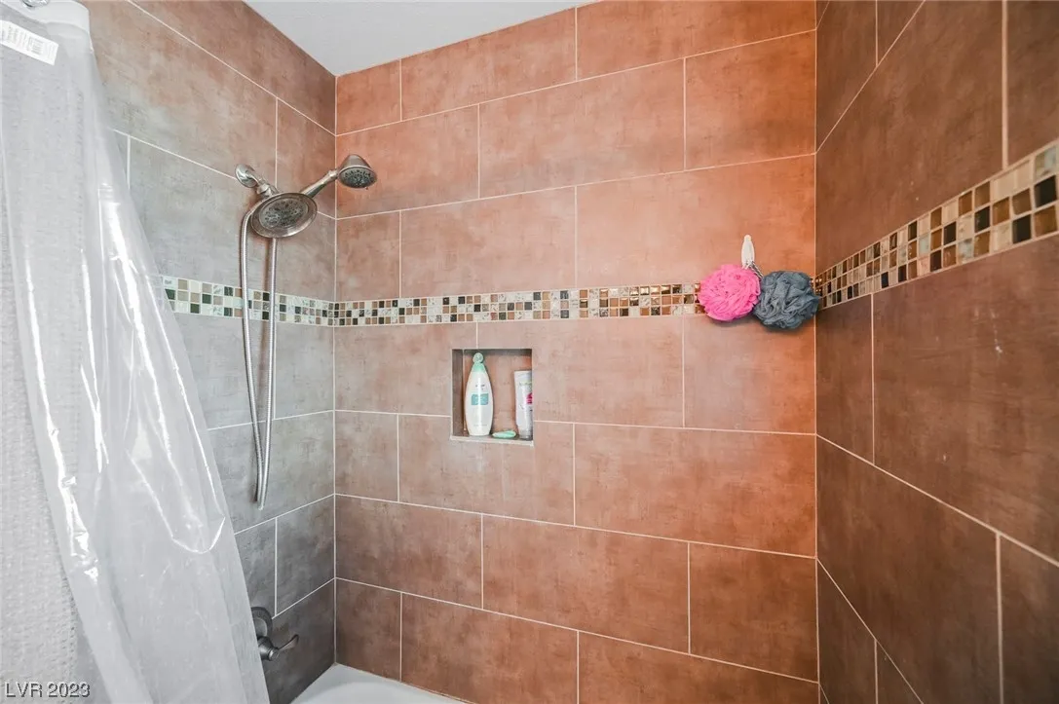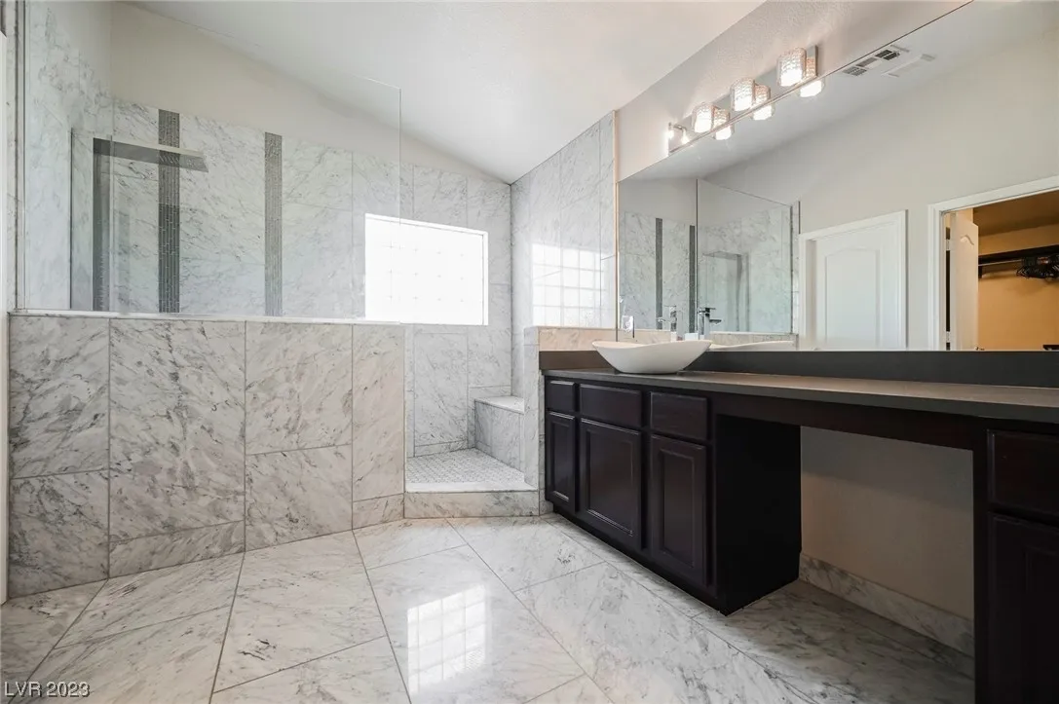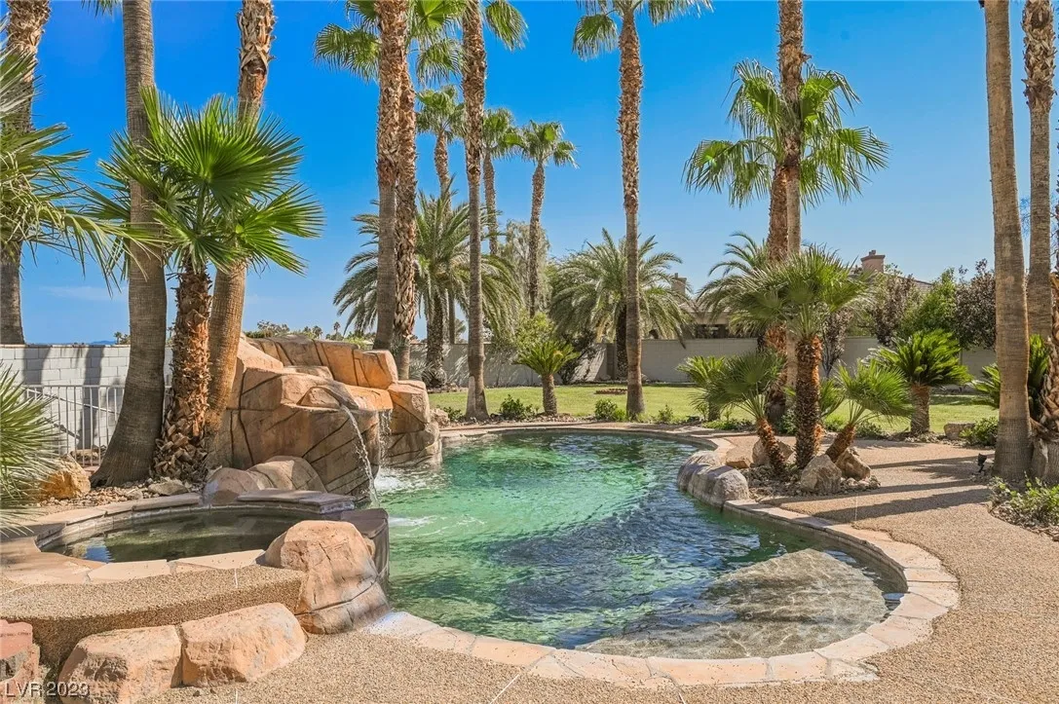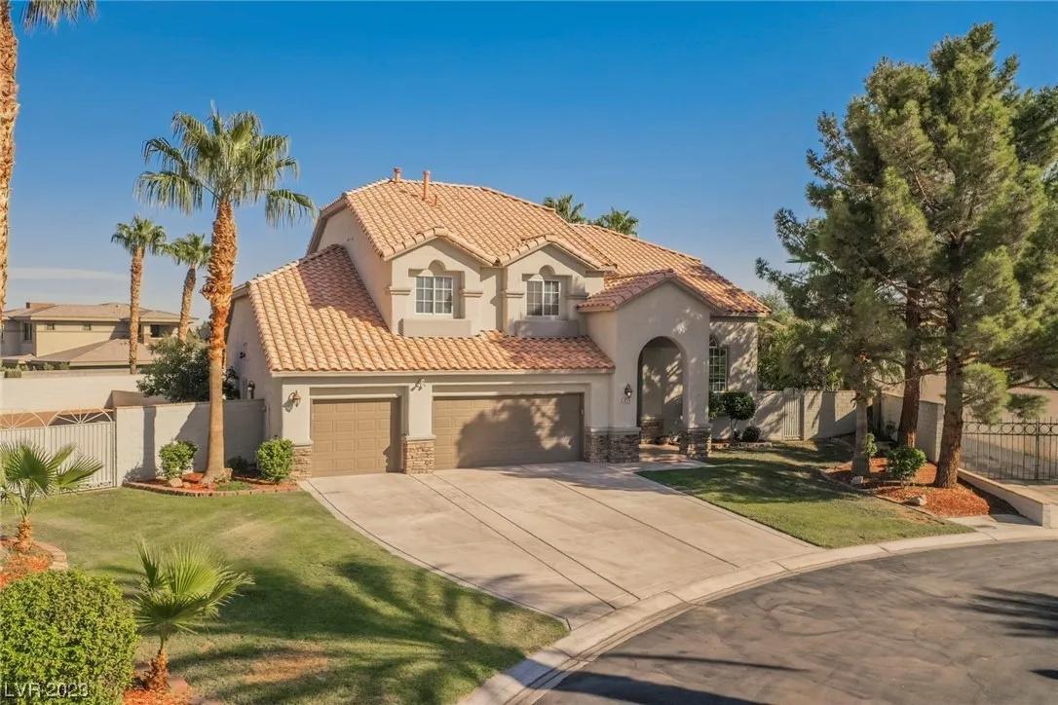




















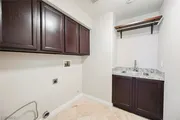



































1 /
57
Map
$950,000
●
House -
Off Market
4514 Blue Mesa Way
Las Vegas, NV 89129
4 Beds
3 Baths
$5,213
Estimated Monthly
$242
HOA / Fees
2.34%
Cap Rate
About This Property
GORGEOUS! 4+3 desert oasis featuring pool with waterfall grotto,
wet deck and spa sitting on over half an acre with sweeping
city/strip/mountain views from oversized terrace. Foyer entry to
formal living room with vaulted ceilings, large custom windows
w/shutters, formal dining room and travertine flooring throughout.
Beautifully upgraded kitchen features large island with bar seating
and pendant lighting, cutom cabinets, recessed lighting, granite
countertops and open floorplan to adjacent large family room
featuring a fireplace and bar nook. One bedroom and full bath
downstairs and 3 upstairs including giant bright primary with
extensive terrace and private ensuite featuring luxury waterfall
walk in marble shower, giant walk in closet dual sink vanity
and marble flooring. Dont miss this opportunity, this is your dream
home!
Unit Size
-
Days on Market
-
Land Size
0.67 acres
Price per sqft
-
Property Type
House
Property Taxes
$306
HOA Dues
$242
Year Built
1998
Last updated: 3 months ago (GLVAR #2511026)
Price History
| Date / Event | Date | Event | Price |
|---|---|---|---|
| Feb 22, 2024 | No longer available | - | |
| No longer available | |||
| Jul 11, 2023 | Listed by Innovative Real Estate Strateg | $950,000 | |
| Listed by Innovative Real Estate Strateg | |||
| Jan 18, 2023 | No longer available | - | |
| No longer available | |||
| Sep 24, 2022 | Price Decreased |
$989,999
↓ $10K
(1%)
|
|
| Price Decreased | |||
| Sep 9, 2022 | Listed by Innovative Real Estate Strategies | $999,999 | |
| Listed by Innovative Real Estate Strategies | |||



|
|||
|
GORGEOUS! 4+3 desert oasis featuring pool with waterfall grotto,
wet deck and spa sitting on over half an acre with sweeping
city/strip/mountain views from oversized terrace. Foyer entry to
formal living room with vaulted ceilings, large custom windows
w/shutters, formal dining room and travertine flooring throughout.
Beautifully upgraded kitchen features large island with bar seating
and pendant lighting, cutom cabinets, recessed lighting, granite
countertops and open floorplan to…
|
|||
Show More

Property Highlights
Garage
Air Conditioning
With View
Fireplace
Building Info
Overview
Building
Neighborhood
Zoning
Geography
Comparables
Unit
Status
Status
Type
Beds
Baths
ft²
Price/ft²
Price/ft²
Asking Price
Listed On
Listed On
Closing Price
Sold On
Sold On
HOA + Taxes
Sold
House
4
Beds
4
Baths
-
$795,000
Apr 29, 2023
$795,000
Jun 22, 2023
$596/mo
House
5
Beds
3
Baths
-
$875,000
Jun 1, 2023
$875,000
Jul 7, 2023
$495/mo
Sold
House
3
Beds
3
Baths
-
$760,000
Mar 31, 2023
$760,000
Jun 20, 2023
$503/mo
House
5
Beds
4
Baths
-
$800,000
Oct 24, 2022
$800,000
Jul 3, 2023
$456/mo
About Centennial Hills
Similar Homes for Sale
Nearby Rentals

$2,300 /mo
- 4 Beds
- 2.5 Baths
- 1,991 ft²

$2,495 /mo
- 3 Beds
- 3 Baths
- 2,185 ft²
















