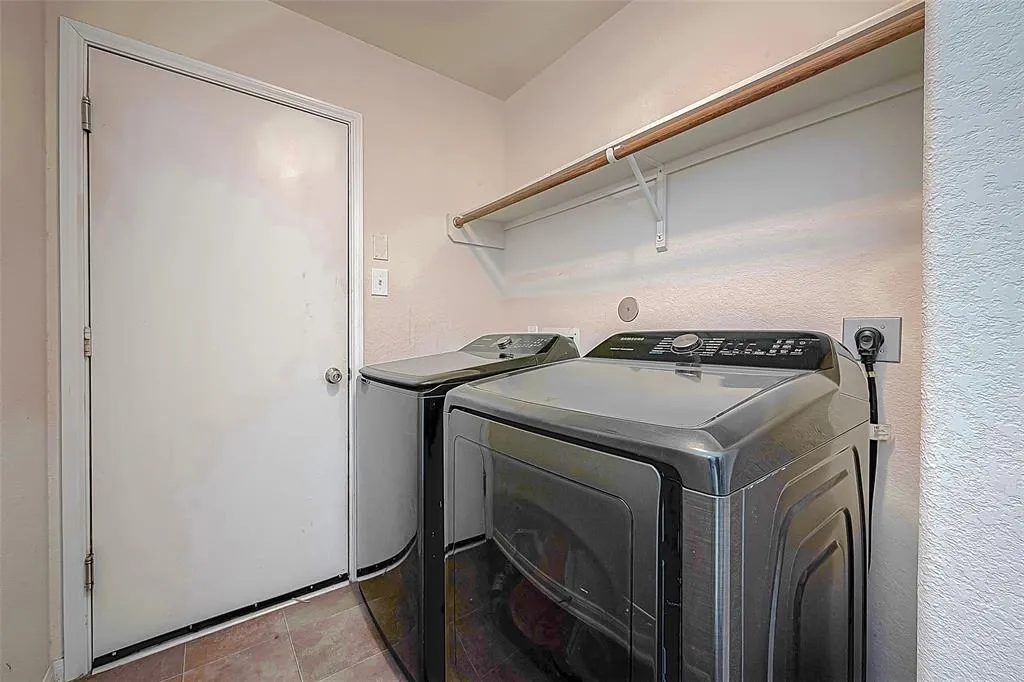$265,000
↓ $15K (5.3%)
●
House -
For Sale
4514 Beechwood Drive Drive
Rosenberg, TX 77471
3 Beds
2 Baths
1774 Sqft
$1,938
Estimated Monthly
$58
HOA / Fees
6.63%
Cap Rate
About This Property
This charming home features new wood laminate flooring and new
carpet in the bedrooms. It also has an open floor plan, three
bedrooms, two bathrooms, and a surrounding eat-in bar that is
perfect for entertaining guests or enjoying casual meals with your
loved ones. The kitchen has a tile backsplash that adds a touch of
elegance, making it a delight to prepare your favorite dishes.
The primary bedroom is spacious and features a walk-in closet, providing plenty of storage space for your wardrobe. Convenience is key, as this property includes a washer, dryer, and refrigerator.
Additionally, there's an extra room that can be utilized as a den or office, allowing you to create a space that suits your needs and lifestyle.
Located in a desirable neighborhood, this property offers easy access to nearby amenities such as a community pool, parks, schools, shopping centers, and restaurants.
Don't miss out on the opportunity to make this house your home.
The primary bedroom is spacious and features a walk-in closet, providing plenty of storage space for your wardrobe. Convenience is key, as this property includes a washer, dryer, and refrigerator.
Additionally, there's an extra room that can be utilized as a den or office, allowing you to create a space that suits your needs and lifestyle.
Located in a desirable neighborhood, this property offers easy access to nearby amenities such as a community pool, parks, schools, shopping centers, and restaurants.
Don't miss out on the opportunity to make this house your home.
Unit Size
1,774Ft²
Days on Market
153 days
Land Size
0.15 acres
Price per sqft
$149
Property Type
House
Property Taxes
$578
HOA Dues
$58
Year Built
2015
Listed By
Last updated: 2 days ago (HAR #78104150)
Price History
| Date / Event | Date | Event | Price |
|---|---|---|---|
| Apr 22, 2024 | Price Decreased |
$265,000
↓ $15K
(5.3%)
|
|
| Price Decreased | |||
| Nov 27, 2023 | Listed by Optima Realty | $279,950 | |
| Listed by Optima Realty | |||
| Feb 10, 2020 | Sold | $180,000 | |
| Sold | |||
| Dec 17, 2019 | Listed by Coldwell Banker United, | $175,000 | |
| Listed by Coldwell Banker United, | |||



|
|||
|
This spacious 3 bedroom home has a formal dining/sitting room to
the left when you come into the house is a nice greeting. The
spacious kitchen has tiered counter tops with tile backsplash,
surround eat-in bar and dining room before the family room with
picture windows overlooking the covered patio. The master suite is
located to the rear of the home. It has a walk-in closet, spa tub
and separate stand alone shower.Do not miss out on the opportunity
of calling this home your own!
|
|||
Property Highlights
Air Conditioning
Parking Details
Has Garage
Garage Features: Attached Garage
Garage: 2 Spaces
Interior Details
Bedroom Information
Bedrooms: 3
Bedrooms: All Bedrooms Down, Split Plan, Walk-In Closet
Bathroom Information
Full Bathrooms: 2
Master Bathrooms: 0
Interior Information
Interior Features: Dryer Included, Refrigerator Included, Washer Included
Laundry Features: Gas Dryer Connections, Washer Connections
Kitchen Features: Kitchen open to Family Room, Pantry
Flooring: Carpet, Tile
Living Area SqFt: 1774
Exterior Details
Property Information
Year Built: 2015
Year Built Source: Appraisal District
Construction Information
Home Type: Single-Family
Architectural Style: Traditional
Construction materials: Brick, Cement Board
Foundation: Slab
Roof: Composition
Building Information
Exterior Features: Back Yard Fenced, Covered Patio/Deck
Lot Information
Lot size: 0.1531
Financial Details
Total Taxes: $6,933
Tax Year: 2023
Tax Rate: 3.1232
Parcel Number: 2152-01-003-0480-901
Compensation Disclaimer: The Compensation offer is made only to participants of the MLS where the listing is filed
Compensation to Buyers Agent: 3%
Utilities Details
Utilities District: 1
Heating Type: Central Gas
Cooling Type: Central Electric
Sewer Septic: Public Sewer, Water District
Location Details
Location: From U.S. 59, take TX 36 South to Briarwood Crossing Drive, turning right. Proceed to Elk View Ridge then turn right to Finwood Drive. Finwood turns into Beechwood, and proceed down Beechwood, the home will be on the right towards the end of Beechwood.
Subdivision: Briarwood Crossing Sec 1
HOA Details
HOA Fee: $700
HOA Fee Pay Schedule: Annually
Building Info
Overview
Building
Neighborhood
Geography
Comparables
Unit
Status
Status
Type
Beds
Baths
ft²
Price/ft²
Price/ft²
Asking Price
Listed On
Listed On
Closing Price
Sold On
Sold On
HOA + Taxes
House
3
Beds
2
Baths
1,847 ft²
$280,000
Sep 6, 2022
$252,000 - $308,000
Sep 26, 2022
$527/mo
Sold
House
3
Beds
2
Baths
1,767 ft²
$256,000
Oct 10, 2021
$231,000 - $281,000
Nov 22, 2021
$528/mo
House
3
Beds
2
Baths
1,711 ft²
$235,000
Aug 3, 2021
$212,000 - $258,000
Sep 3, 2021
$494/mo
Sold
House
3
Beds
3
Baths
2,214 ft²
$256,500
May 29, 2021
$231,000 - $281,000
Jun 30, 2021
$563/mo
Sold
House
4
Beds
3
Baths
3,161 ft²
$218,000
Apr 8, 2020
$197,000 - $239,000
Nov 19, 2020
$577/mo
Sold
House
5
Beds
3
Baths
2,618 ft²
$253,000
Mar 30, 2021
$228,000 - $278,000
Jun 16, 2021
$598/mo
Active
House
3
Beds
2
Baths
1,761 ft²
$161/ft²
$284,000
Sep 23, 2023
-
$58/mo
In Contract
House
4
Beds
3
Baths
2,145 ft²
$124/ft²
$265,000
Dec 21, 2023
-
$612/mo
About Pleak
Similar Homes for Sale
Nearby Rentals

$2,100 /mo
- 3 Beds
- 2 Baths
- 2,048 ft²

$2,300 /mo
- 3 Beds
- 2 Baths
- 2,086 ft²














































