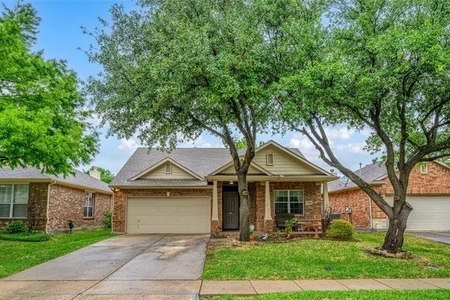$341,000
●
House -
Off Market
4513 Kingsway Lane
McKinney, TX 75070
4 Beds
1 Bath,
1
Half Bath
2546 Sqft
$509,391
RealtyHop Estimate
46.38%
Since Dec 1, 2019
National-US
Primary Model
About This Property
Impeccable Ashton Woods home with inviting curb appeal & corner
lot! Step into this updated 2-story with resurfaced hardwoods,
luxurious carpet & bright lighting. Open concept, all BRs up,
study on 1st floor can be 4th BR. Master features his & her walk-in
closets. Remodeled kitchen boasts SS app, quartz counters, huge
island, gorgeous backsplash & custom cabinet pullouts! Relax
in the backyard oasis featuring outdoor kitchen & entertainment
area, complete with custom stonework fireplace, wired for surround
sound, smoker, cooktop, refrigerator, amazing landscaping, &
privacy 8 ft BOB fence. Epoxy flooring in garage! Walking distance
to elem., pool & playground! Close to SH-121, 75, shopping, dining
& gyms.
Unit Size
2,546Ft²
Days on Market
48 days
Land Size
0.17 acres
Price per sqft
$137
Property Type
House
Property Taxes
$639
HOA Dues
$21
Year Built
2003
Last updated: 4 days ago (NTREIS #14199278)
Price History
| Date / Event | Date | Event | Price |
|---|---|---|---|
| Mar 10, 2020 | No longer available | - | |
| No longer available | |||
| Nov 22, 2019 | Sold to Amanda K Warner, Philip E Hake | $340,000 | |
| Sold to Amanda K Warner, Philip E Hake | |||
| Oct 4, 2019 | Listed by Perfect Place Realty Group LLC | $348,000 | |
| Listed by Perfect Place Realty Group LLC | |||
| Jan 10, 2017 | Sold to Eric Cordero, Nadia A Cordero | $316,500 | |
| Sold to Eric Cordero, Nadia A Cordero | |||
Property Highlights
Garage
Air Conditioning
Fireplace
Building Info
Overview
Building
Neighborhood
Zoning
Geography
Comparables
Unit
Status
Status
Type
Beds
Baths
ft²
Price/ft²
Price/ft²
Asking Price
Listed On
Listed On
Closing Price
Sold On
Sold On
HOA + Taxes
Sold
House
4
Beds
-
1,948 ft²
$147/ft²
$287,000
Jan 8, 2020
$287,000
Feb 27, 2020
$524/mo
Sold
House
4
Beds
1
Bath
2,911 ft²
$116/ft²
$338,000
Dec 5, 2019
$338,000
Feb 3, 2020
$624/mo
Sold
House
4
Beds
1
Bath
3,094 ft²
$111/ft²
$343,500
Oct 4, 2019
$343,500
Nov 22, 2019
$687/mo
Sold
House
3
Beds
-
2,259 ft²
$123/ft²
$277,500
Oct 8, 2019
$277,500
Dec 5, 2019
$564/mo
In Contract
House
4
Beds
1
Bath
2,306 ft²
$180/ft²
$415,000
Oct 30, 2023
-
$581/mo
In Contract
Townhouse
2
Beds
1
Bath
1,527 ft²
$246/ft²
$375,000
Feb 29, 2024
-
$720/mo
In Contract
Townhouse
2
Beds
1
Bath
1,527 ft²
$246/ft²
$375,000
May 21, 2024
-
$720/mo















































































