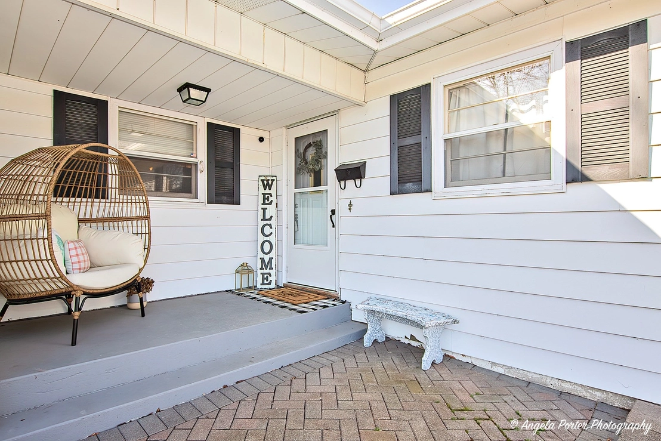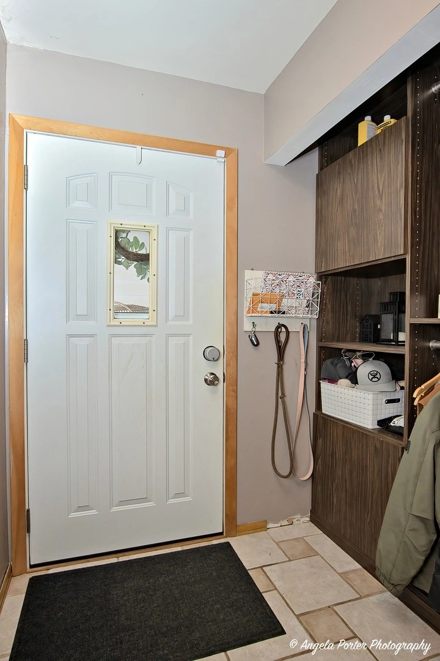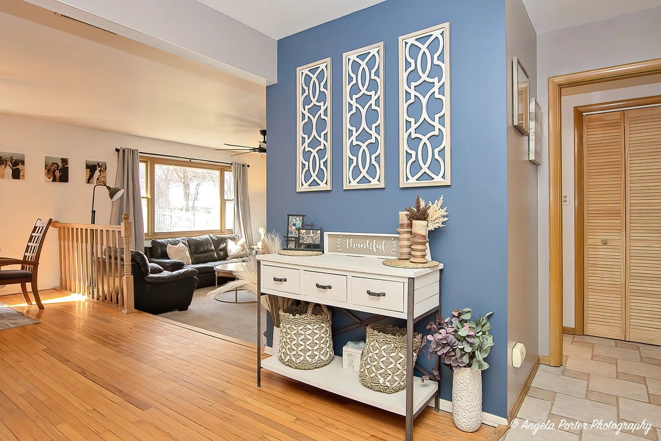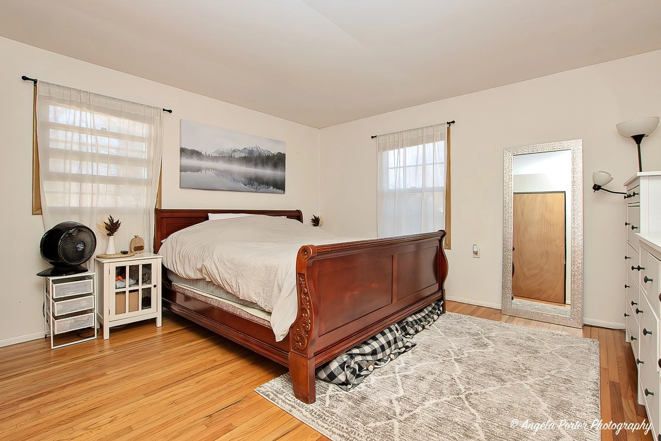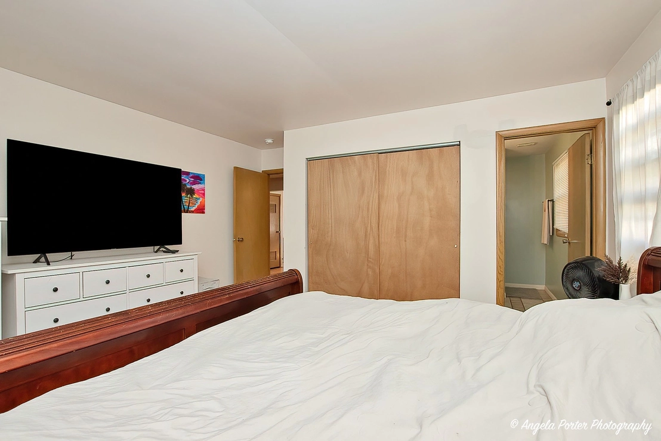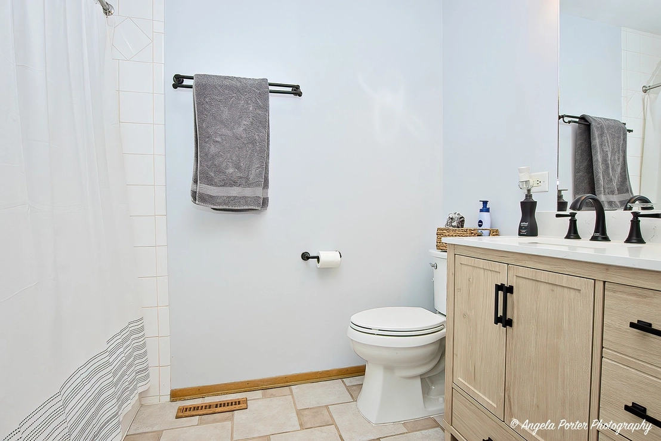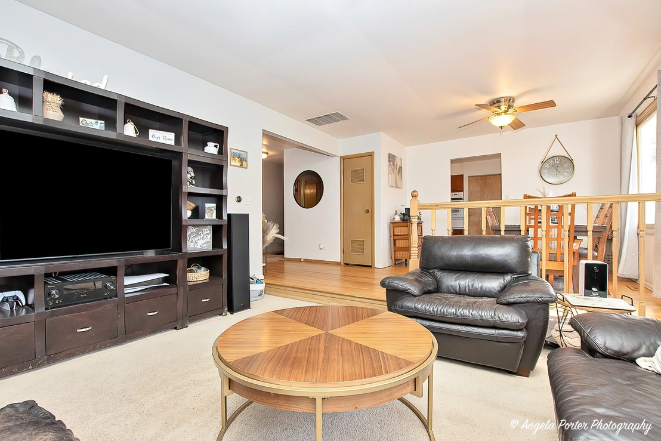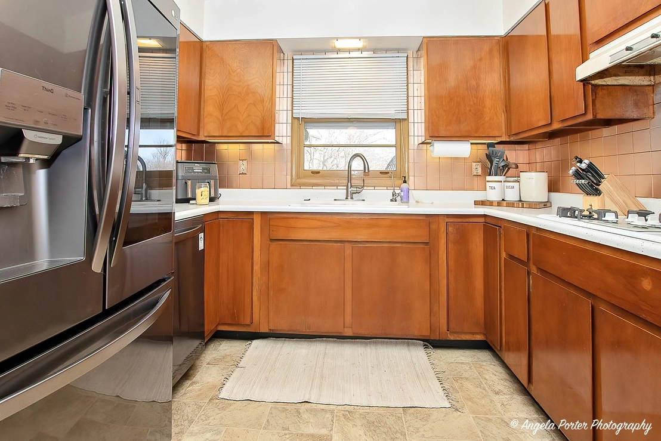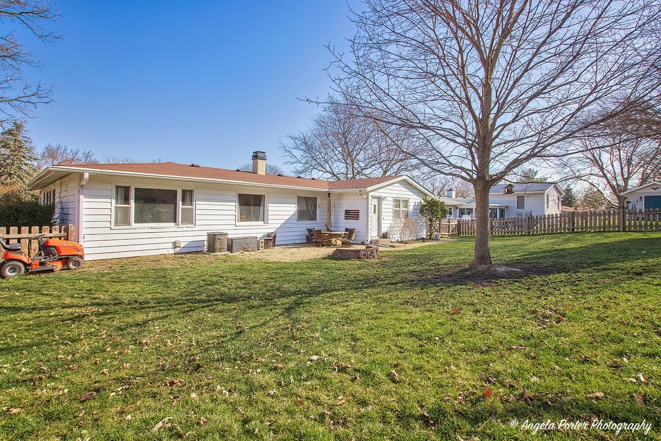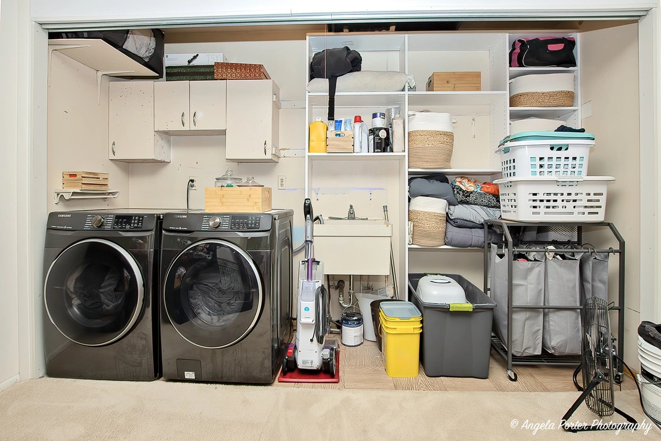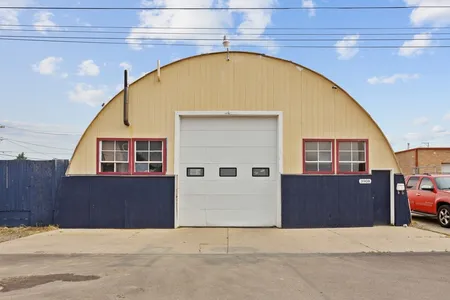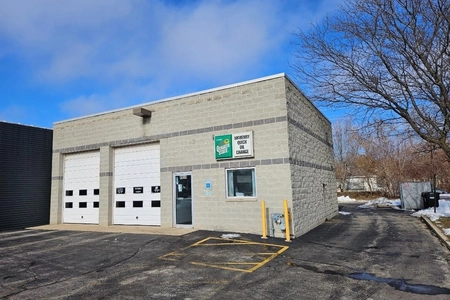
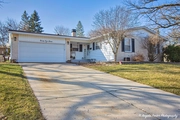






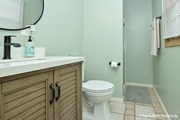


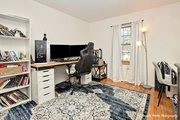
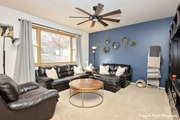

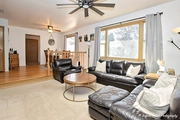

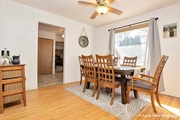


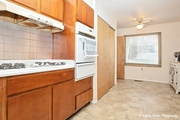
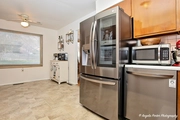

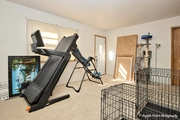

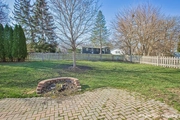
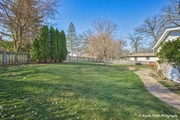



1 /
29
Map
$225,000 - $273,000
●
House -
Off Market
4511 Sussex Drive
McHenry, IL 60050
2 Beds
2 Baths
1477 Sqft
Sold Nov 12, 2021
$190,000
Buyer
Seller
$186,558
by Guaranteed Rate Inc
Mortgage Due Dec 01, 2051
Sold Nov 20, 2018
$163,000
Buyer
Seller
$127,696
by First Centennial Mortgage Corp
Mortgage Due Dec 01, 2048
About This Property
Welcome to 4511 Sussex Drive in the desirable Whispering Oaks
Subdivision. We are welcoming you into our 2 bedroom, two bath, two
car garage home The front porch is inviting you into a nice foyer
that then opens to a formal dining room with hardwood floors and
the sunken living room The two bedrooms are up front with the
primary having its own full bathroom with a shower. The main
bathroom has a tub/shower combo.. The kitchen has a great space for
the coffee bar, or you can put a table to make it an eat in area.
Huge pantry closet and upscale newer refrigerator and
dishwasher. The family room/office can be converted to a third
bedroom. The backyard has a fireplace, patio and fenced in
backyard. We also have a two car garage to round out this lovely
home.
The manager has listed the unit size as 1477 square feet.
The manager has listed the unit size as 1477 square feet.
Unit Size
1,477Ft²
Days on Market
-
Land Size
0.26 acres
Price per sqft
$169
Property Type
House
Property Taxes
$452
HOA Dues
-
Year Built
1968
Price History
| Date / Event | Date | Event | Price |
|---|---|---|---|
| Apr 29, 2024 | No longer available | - | |
| No longer available | |||
| Mar 16, 2024 | In contract | - | |
| In contract | |||
| Mar 13, 2024 | Listed | $249,900 | |
| Listed | |||
| Nov 12, 2021 | Sold to Tabitha D Koss | $190,000 | |
| Sold to Tabitha D Koss | |||
| Nov 20, 2018 | Sold to Marshal L Ruff | $163,000 | |
| Sold to Marshal L Ruff | |||
Show More

Property Highlights
Air Conditioning




