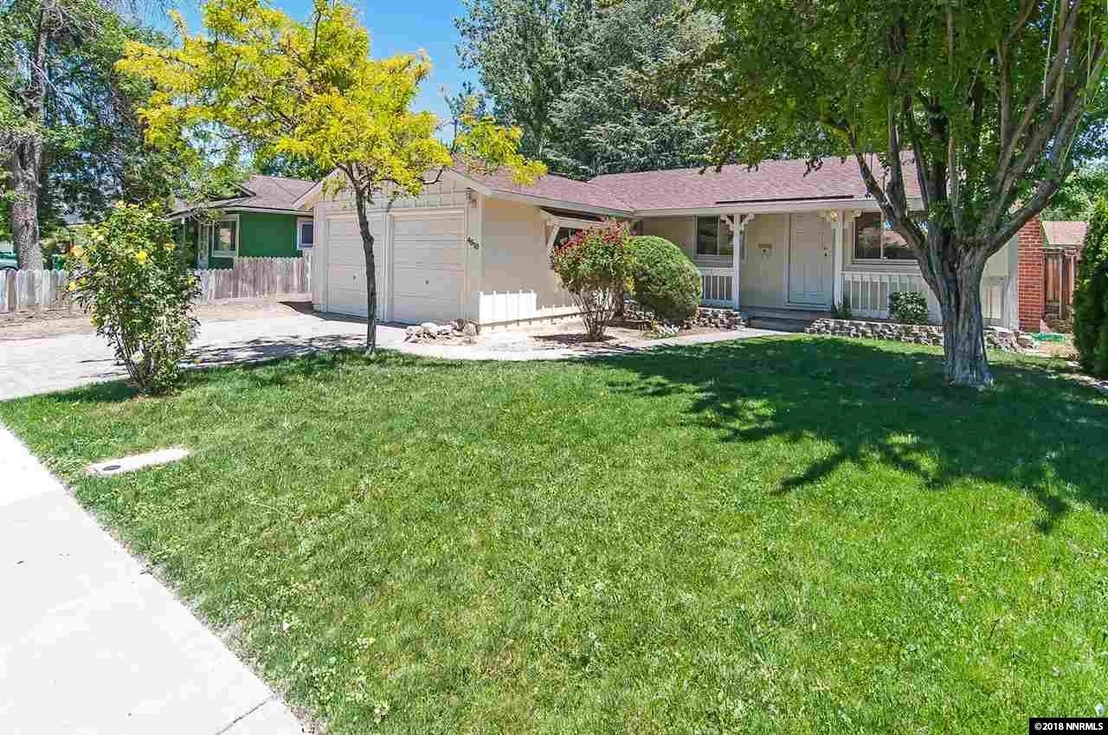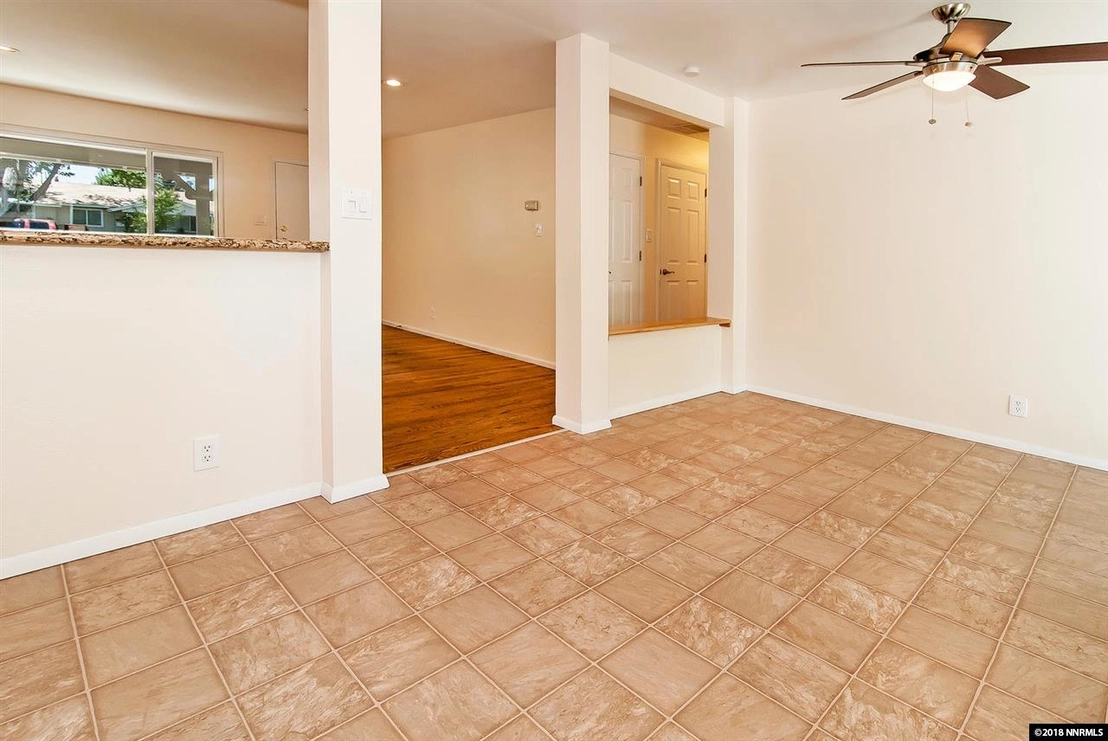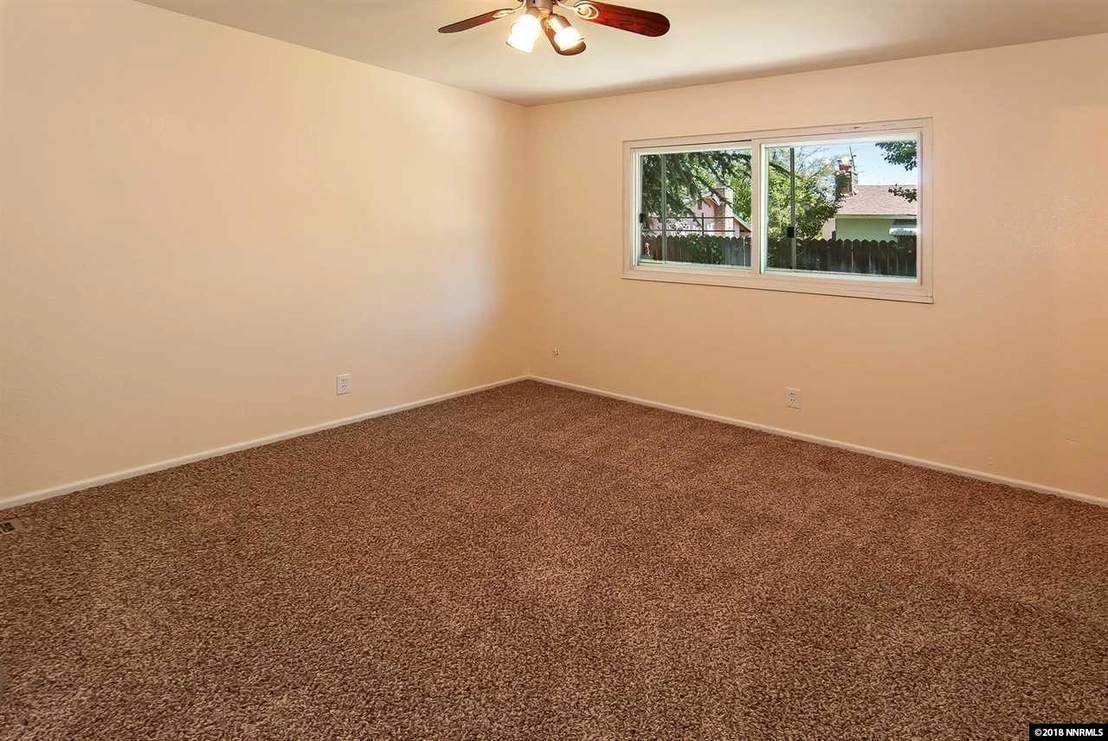
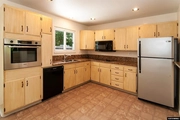



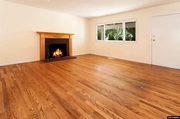






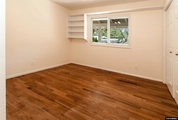


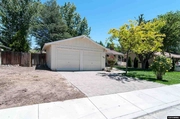
1 /
16
Map
$416,002*
●
House -
Off Market
4510 Azalea Dr.
Reno, NV 89502
3 Beds
2 Baths,
1
Half Bath
1080 Sqft
$248,000 - $302,000
Reference Base Price*
51.27%
Since Sep 1, 2018
National-US
Primary Model
Sold Jul 12, 2018
$281,000
Buyer
Seller
$261,500
by Jpmorgan Chase Bank Na
Mortgage Due Jun 01, 2051
Sold Apr 16, 2009
$95,000
Buyer
Seller
About This Property
The third bedroom has built in shelving and there is plenty of
storage. There is even a pad for a hot tub ready to go! This
home shows beautifully! All the windows and doors are new
triple pane! There is a spot for your RV/Trailer or extra vehicles.
The garage has lots of storage with shelves and even attic
storage! This home is in a great location in a well established
neighborhood, very close to schools, parks and shopping. Don't miss
this opportunity to own this beautiful well cared for home.
The sellers have taken meticulous care of this home and have
made over $57,000.00 worth of upgrades and improvements since they
purchased it. Just Some include: Exterior Paint and Interior
Paint several times over the years, Complete Roof Replacement,
Refinishing the kitchen cabinets, replacing all the interior doors
and hardware, bathtub refinishing, new stovetop and microwave and
refrigerator, replacing closet doors, replacing lights, switches
and plugs, installing granite slab in the kitchen, new bathroom
medicine cabinets, replacement of the garbage disposal, refinishing
the hardwood flooring and new staining throughout, new ceiling
fans, new bathroom and kitchen fixtures and faucets, replacing the
kitchen flooring, opening up the kitchen to family room to improve
the flow through the home, installing new landscaping including all
the rose bushes and a vegetable garden bed in the back yard,
replacing the carpet, new towel racks in the bathrooms, updating
all the electrical and replacement of the entire electrical box and
installing dimmer switches, removal and replacement of the
fireplace mantel with a beautiful wood mantel, replacing the
exterior doors, removal of the large tree in the front that was
damaging the driveway and then removal of the concrete driveway and
replacement with a beautiful paver driveway, power washing the
entire exterior of the home driveways and patios, professional
cleaning and yard maintenance, all of this AND REGULAR ANNUAL
maintenance, and any repairs when necessary!
The manager has listed the unit size as 1080 square feet.
The manager has listed the unit size as 1080 square feet.
Unit Size
1,080Ft²
Days on Market
-
Land Size
0.16 acres
Price per sqft
$255
Property Type
House
Property Taxes
$50
HOA Dues
-
Year Built
1962
Price History
| Date / Event | Date | Event | Price |
|---|---|---|---|
| Aug 14, 2018 | No longer available | - | |
| No longer available | |||
| Jul 12, 2018 | Sold to Lindsey E Conca | $281,000 | |
| Sold to Lindsey E Conca | |||
| Jun 19, 2018 | Listed | $275,000 | |
| Listed | |||


